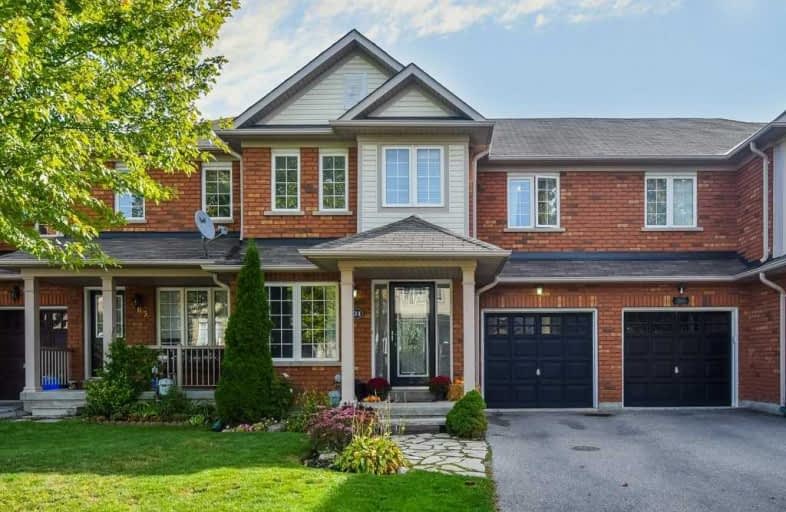Sold on Oct 01, 2019
Note: Property is not currently for sale or for rent.

-
Type: Att/Row/Twnhouse
-
Style: 2-Storey
-
Lot Size: 24.61 x 83.27 Feet
-
Age: No Data
-
Taxes: $3,544 per year
-
Days on Site: 4 Days
-
Added: Oct 11, 2019 (4 days on market)
-
Updated:
-
Last Checked: 3 months ago
-
MLS®#: N4591267
-
Listed By: Re/max realtron realty inc., brokerage
Welcome Home To This Move-In Ready,Beautiful,Bright And Comfortable 2-Story Townhouse Situated In The Sought After And Convenient Woodland Hill Community.Offering Gracious Room Sizes,A Beautifully Renovated Eat-In Kitchen With Updated Stainless Steel Appliances,3 Large Bedrooms,A Meticulously Updated 4-Piece Master En-Suite Featuring A Beautiful Walk-In Glass Shower,Finished Lower Level Rec-Room,Direct Entry From The Garage Into The House + Into The Backyard
Extras
All Of This Plus A Fabulous And Convenient Location, Close To Both The Go Train And Bus, Top Notch Schools + French Immersion, Parks, Restaurants, Shopping, Upper Canada Mall And Much Much More!
Property Details
Facts for 301 Coachwhip Trail, Newmarket
Status
Days on Market: 4
Last Status: Sold
Sold Date: Oct 01, 2019
Closed Date: Nov 28, 2019
Expiry Date: Feb 04, 2020
Sold Price: $665,000
Unavailable Date: Oct 01, 2019
Input Date: Sep 27, 2019
Property
Status: Sale
Property Type: Att/Row/Twnhouse
Style: 2-Storey
Area: Newmarket
Community: Woodland Hill
Availability Date: 30-90 Tba
Inside
Bedrooms: 3
Bathrooms: 3
Kitchens: 1
Rooms: 6
Den/Family Room: No
Air Conditioning: Central Air
Fireplace: No
Washrooms: 3
Building
Basement: Finished
Heat Type: Forced Air
Heat Source: Gas
Exterior: Brick
Water Supply: Municipal
Special Designation: Unknown
Parking
Driveway: Private
Garage Spaces: 1
Garage Type: Attached
Covered Parking Spaces: 2
Total Parking Spaces: 3
Fees
Tax Year: 2019
Tax Legal Description: Pt Blk 143 Pl 65M3722, Pts 6,7, 65R27044,Newmarket
Taxes: $3,544
Highlights
Feature: Fenced Yard
Feature: Park
Feature: Public Transit
Feature: School
Land
Cross Street: Yonge & Bonshaw
Municipality District: Newmarket
Fronting On: East
Pool: None
Sewer: Sewers
Lot Depth: 83.27 Feet
Lot Frontage: 24.61 Feet
Additional Media
- Virtual Tour: https://unbranded.youriguide.com/301_coachwhip_trail_newmarket_on
Rooms
Room details for 301 Coachwhip Trail, Newmarket
| Type | Dimensions | Description |
|---|---|---|
| Living Ground | 3.81 x 4.02 | Access To Garage, Picture Window, Closet |
| Dining Ground | 3.07 x 3.55 | Breakfast Bar, Picture Window, O/Looks Backyard |
| Kitchen Ground | 2.32 x 5.12 | Eat-In Kitchen, W/O To Deck, Modern Kitchen |
| Master 2nd | 3.78 x 4.55 | 4 Pc Ensuite, W/I Closet, O/Looks Backyard |
| Br 2nd | 3.34 x 3.36 | Picture Window, Closet, Broadloom |
| Br 2nd | 3.06 x 3.94 | Window, Broadloom, Closet |
| Rec Bsmt | 3.75 x 3.96 | Pot Lights, B/I Shelves, Laminate |
| Laundry Bsmt | 2.97 x 3.16 | Above Grade Window, Unfinished |
| Utility Bsmt | 3.79 x 6.24 | Above Grade Window, Unfinished |
| XXXXXXXX | XXX XX, XXXX |
XXXX XXX XXXX |
$XXX,XXX |
| XXX XX, XXXX |
XXXXXX XXX XXXX |
$XXX,XXX |
| XXXXXXXX XXXX | XXX XX, XXXX | $665,000 XXX XXXX |
| XXXXXXXX XXXXXX | XXX XX, XXXX | $659,000 XXX XXXX |

J L R Bell Public School
Elementary: PublicMaple Leaf Public School
Elementary: PublicPoplar Bank Public School
Elementary: PublicCanadian Martyrs Catholic Elementary School
Elementary: CatholicAlexander Muir Public School
Elementary: PublicPhoebe Gilman Public School
Elementary: PublicDr John M Denison Secondary School
Secondary: PublicSacred Heart Catholic High School
Secondary: CatholicAurora High School
Secondary: PublicSir William Mulock Secondary School
Secondary: PublicHuron Heights Secondary School
Secondary: PublicNewmarket High School
Secondary: Public

