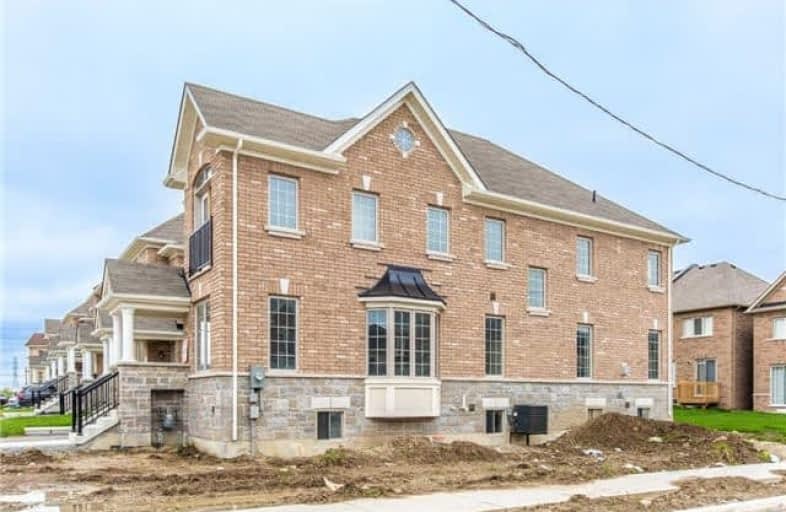Sold on Jun 20, 2017
Note: Property is not currently for sale or for rent.

-
Type: Att/Row/Twnhouse
-
Style: 2-Storey
-
Size: 2000 sqft
-
Lot Size: 35 x 100 Feet
-
Age: 0-5 years
-
Days on Site: 11 Days
-
Added: Sep 07, 2019 (1 week on market)
-
Updated:
-
Last Checked: 3 months ago
-
MLS®#: N3836342
-
Listed By: Forest hill real estate inc., brokerage
Welcome To This Gorgeous Brand New Town Home In A Sought-After Woodland Hill. Fabulous Layout Thru-Out, Bright & Spacious, Sleek Upgrades With Modern Feel, Stained Oak Staircases With Wrought Iron Pickets, Hardwood On Main Floor And Landing Area, 9' Smooth Ceiling On Main Floor, Perfect 4 Bedrooms With Look-Out Open Concept Basement (Upgraded Windows In The Basement), Modern Fireplace, Central Air Condition. Steps To Parks, Schools, Public Transit & Shopping.
Property Details
Facts for 302 Luck crt, Newmarket
Status
Days on Market: 11
Last Status: Sold
Sold Date: Jun 20, 2017
Closed Date: Aug 10, 2017
Expiry Date: Aug 31, 2017
Sold Price: $850,000
Unavailable Date: Jun 20, 2017
Input Date: Jun 09, 2017
Property
Status: Sale
Property Type: Att/Row/Twnhouse
Style: 2-Storey
Size (sq ft): 2000
Age: 0-5
Area: Newmarket
Community: Woodland Hill
Availability Date: 30-60
Inside
Bedrooms: 4
Bathrooms: 3
Kitchens: 1
Rooms: 7
Den/Family Room: Yes
Air Conditioning: Central Air
Fireplace: Yes
Washrooms: 3
Building
Basement: Full
Heat Type: Forced Air
Heat Source: Gas
Exterior: Brick
Water Supply: Municipal
Special Designation: Unknown
Retirement: N
Parking
Driveway: Lane
Garage Spaces: 1
Garage Type: Built-In
Covered Parking Spaces: 2
Total Parking Spaces: 3
Fees
Tax Year: 2017
Tax Legal Description: Pin: 035544615
Land
Cross Street: Bathurst & David
Municipality District: Newmarket
Fronting On: North
Pool: None
Sewer: Sewers
Lot Depth: 100 Feet
Lot Frontage: 35 Feet
Rooms
Room details for 302 Luck crt, Newmarket
| Type | Dimensions | Description |
|---|---|---|
| Family Main | 12.80 x 16.40 | Hardwood Floor, Large Window |
| Living Main | 12.80 x 19.10 | Hardwood Floor, Large Window |
| Dining Main | - | |
| Kitchen Main | 8.40 x 10.00 | Tile Floor, Granite Counter |
| Master 2nd | 12.00 x 16.60 | Broadloom, Large Window |
| 2nd Br 2nd | 10.00 x 11.00 | Broadloom, Large Window |
| 3rd Br 2nd | 12.80 x 12.40 | Broadloom, Large Window |
| 4th Br 2nd | 9.20 x 10.00 | Broadloom, Large Window |
| XXXXXXXX | XXX XX, XXXX |
XXXX XXX XXXX |
$XXX,XXX |
| XXX XX, XXXX |
XXXXXX XXX XXXX |
$XXX,XXX | |
| XXXXXXXX | XXX XX, XXXX |
XXXXXXX XXX XXXX |
|
| XXX XX, XXXX |
XXXXXX XXX XXXX |
$XXX,XXX |
| XXXXXXXX XXXX | XXX XX, XXXX | $850,000 XXX XXXX |
| XXXXXXXX XXXXXX | XXX XX, XXXX | $798,000 XXX XXXX |
| XXXXXXXX XXXXXXX | XXX XX, XXXX | XXX XXXX |
| XXXXXXXX XXXXXX | XXX XX, XXXX | $988,000 XXX XXXX |

St Nicholas Catholic Elementary School
Elementary: CatholicCrossland Public School
Elementary: PublicPoplar Bank Public School
Elementary: PublicAlexander Muir Public School
Elementary: PublicPhoebe Gilman Public School
Elementary: PublicClearmeadow Public School
Elementary: PublicDr John M Denison Secondary School
Secondary: PublicSacred Heart Catholic High School
Secondary: CatholicAurora High School
Secondary: PublicSir William Mulock Secondary School
Secondary: PublicHuron Heights Secondary School
Secondary: PublicNewmarket High School
Secondary: Public

