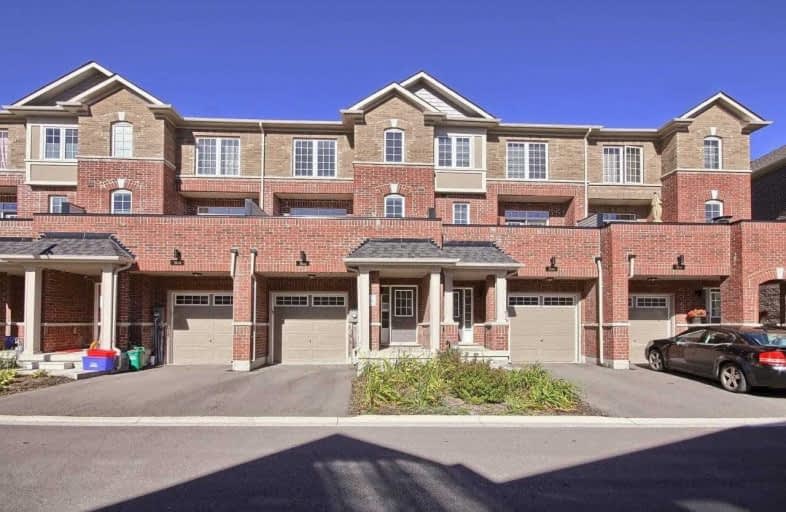Sold on Nov 12, 2020
Note: Property is not currently for sale or for rent.

-
Type: Att/Row/Twnhouse
-
Style: 3-Storey
-
Size: 1500 sqft
-
Lot Size: 18.04 x 73.98 Metres
-
Age: 0-5 years
-
Taxes: $4,100 per year
-
Days on Site: 29 Days
-
Added: Oct 14, 2020 (4 weeks on market)
-
Updated:
-
Last Checked: 2 months ago
-
MLS®#: N4952327
-
Listed By: Right at home realty investments group, brokerage
Chic Showstopper!Nested In Newmarket's Exclusive Glenwood Estates, This Modern 4 Bed 4 W Townhome Boasts A Breathtaking Flr Plan W/ A Sleek Kitchen W/Ss Apps/Granite Counters,Stylish Backsplash. This House Offers Loads Of Light W/ Lots Of Windows And Potlights! Custom Built Blinds In All Rooms! 9 Ft Ceilings , W/ O To Deck From A Cosy Fam Room! 4 Spacious Bdrms W/Closets, Elegant Master W/Walk In/Ensuite! Only 2 Years Old! Over 1800 Sqft!
Extras
S/S Fridge, Stove, Dshwsher, Dryer, All Elfs, All Window Blinds, Gdo, Tankless Hot Water Tank(Rental) Exclude: Elec.Fireplce/Tv Br And Tv In Bedrms 2 Enr-Ces To This Home: Main Flr Bdrm Has Its Own Bathrm W/Shower & Sep.Entrance.
Property Details
Facts for 306 Clay Stones Street, Newmarket
Status
Days on Market: 29
Last Status: Sold
Sold Date: Nov 12, 2020
Closed Date: Jan 15, 2021
Expiry Date: Jan 14, 2021
Sold Price: $727,000
Unavailable Date: Nov 12, 2020
Input Date: Oct 14, 2020
Property
Status: Sale
Property Type: Att/Row/Twnhouse
Style: 3-Storey
Size (sq ft): 1500
Age: 0-5
Area: Newmarket
Community: Glenway Estates
Availability Date: Tbd
Inside
Bedrooms: 4
Bathrooms: 4
Kitchens: 1
Rooms: 10
Den/Family Room: No
Air Conditioning: Central Air
Fireplace: No
Laundry Level: Main
Washrooms: 4
Building
Basement: Full
Basement 2: Unfinished
Heat Type: Forced Air
Heat Source: Gas
Exterior: Brick
Water Supply: Municipal
Special Designation: Unknown
Parking
Driveway: Private
Garage Spaces: 1
Garage Type: Built-In
Covered Parking Spaces: 1
Total Parking Spaces: 2
Fees
Tax Year: 2019
Tax Legal Description: Part Block 47 Plan 65M4553 Pt 43
Taxes: $4,100
Additional Mo Fees: 181.64
Land
Cross Street: Bathurst St. & Davis
Municipality District: Newmarket
Fronting On: North
Parcel of Tied Land: Y
Pool: None
Sewer: Sewers
Lot Depth: 73.98 Metres
Lot Frontage: 18.04 Metres
Additional Media
- Virtual Tour: https://tours.panapix.com/idx/917415
Rooms
Room details for 306 Clay Stones Street, Newmarket
| Type | Dimensions | Description |
|---|---|---|
| Foyer Main | 1.83 x 9.47 | Ceramic Floor, Staircase |
| 4th Br Main | 2.69 x 3.25 | 3 Pc Ensuite, Closet, Large Window |
| Bathroom Main | 1.57 x 2.03 | Ceramic Floor, Renovated, Separate Shower |
| Living 2nd | 3.23 x 5.84 | Combined W/Dining, Laminate, Large Window |
| Dining 2nd | 3.23 x 5.84 | Combined W/Living, Laminate, Large Window |
| Family 2nd | 3.15 x 3.10 | 2 Pc Ensuite, Laminate, W/O To Balcony |
| Master 3rd | 3.12 x 5.33 | 4 Pc Bath, W/I Closet, Large Window |
| 2nd Br 3rd | 2.80 x 3.05 | Broadloom, Closet, Window |
| 3rd Br 3rd | 2.90 x 3.05 | Broadloom, Closet, Window |
| XXXXXXXX | XXX XX, XXXX |
XXXX XXX XXXX |
$XXX,XXX |
| XXX XX, XXXX |
XXXXXX XXX XXXX |
$XXX,XXX | |
| XXXXXXXX | XXX XX, XXXX |
XXXXXXX XXX XXXX |
|
| XXX XX, XXXX |
XXXXXX XXX XXXX |
$XXX,XXX | |
| XXXXXXXX | XXX XX, XXXX |
XXXXXXX XXX XXXX |
|
| XXX XX, XXXX |
XXXXXX XXX XXXX |
$XXX,XXX | |
| XXXXXXXX | XXX XX, XXXX |
XXXXXXX XXX XXXX |
|
| XXX XX, XXXX |
XXXXXX XXX XXXX |
$XXX,XXX |
| XXXXXXXX XXXX | XXX XX, XXXX | $727,000 XXX XXXX |
| XXXXXXXX XXXXXX | XXX XX, XXXX | $735,000 XXX XXXX |
| XXXXXXXX XXXXXXX | XXX XX, XXXX | XXX XXXX |
| XXXXXXXX XXXXXX | XXX XX, XXXX | $639,000 XXX XXXX |
| XXXXXXXX XXXXXXX | XXX XX, XXXX | XXX XXXX |
| XXXXXXXX XXXXXX | XXX XX, XXXX | $649,000 XXX XXXX |
| XXXXXXXX XXXXXXX | XXX XX, XXXX | XXX XXXX |
| XXXXXXXX XXXXXX | XXX XX, XXXX | $679,000 XXX XXXX |

St Nicholas Catholic Elementary School
Elementary: CatholicCrossland Public School
Elementary: PublicPoplar Bank Public School
Elementary: PublicAlexander Muir Public School
Elementary: PublicPhoebe Gilman Public School
Elementary: PublicClearmeadow Public School
Elementary: PublicDr John M Denison Secondary School
Secondary: PublicSacred Heart Catholic High School
Secondary: CatholicAurora High School
Secondary: PublicSir William Mulock Secondary School
Secondary: PublicHuron Heights Secondary School
Secondary: PublicNewmarket High School
Secondary: Public

