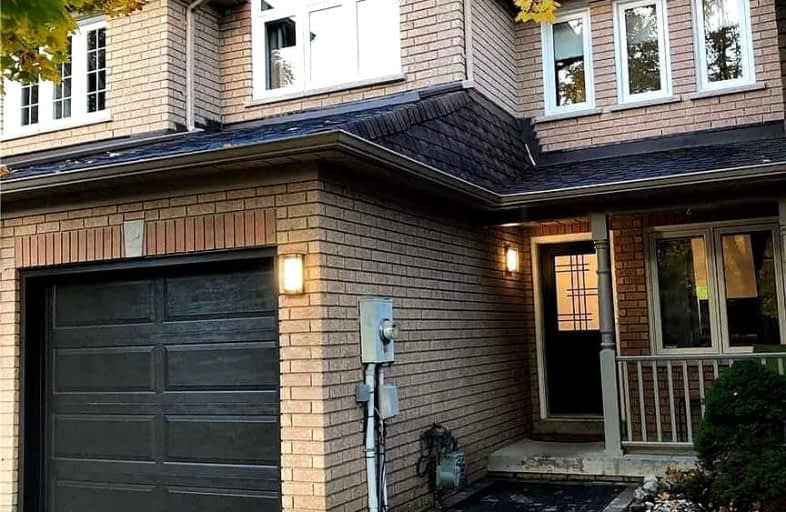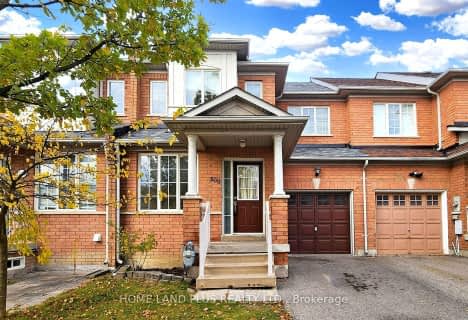Car-Dependent
- Most errands require a car.
Some Transit
- Most errands require a car.
Bikeable
- Some errands can be accomplished on bike.

St Nicholas Catholic Elementary School
Elementary: CatholicSt John Chrysostom Catholic Elementary School
Elementary: CatholicCrossland Public School
Elementary: PublicTerry Fox Public School
Elementary: PublicAlexander Muir Public School
Elementary: PublicClearmeadow Public School
Elementary: PublicDr G W Williams Secondary School
Secondary: PublicDr John M Denison Secondary School
Secondary: PublicAurora High School
Secondary: PublicSir William Mulock Secondary School
Secondary: PublicHuron Heights Secondary School
Secondary: PublicSt Maximilian Kolbe High School
Secondary: Catholic-
Seneca Cook Parkette
Ontario 0.21km -
George Luesby Park
Newmarket ON L3X 2N1 0.88km -
Haskett Park
Millard Ave, Newmarket ON 2.31km
-
CIBC
16715 Yonge St (Yonge & Mulock), Newmarket ON L3X 1X4 1.5km -
TD Bank Financial Group
16655 Yonge St (at Mulock Dr.), Newmarket ON L3X 1V6 1.53km -
BMO Bank of Montreal
668 Wellington St E (Bayview & Wellington), Aurora ON L4G 0K3 5.31km
- 4 bath
- 3 bed
- 2000 sqft
27-260 Eagle Street, Newmarket, Ontario • L3Y 1K1 • Central Newmarket
- 3 bath
- 3 bed
- 1500 sqft
201 Harding Park Street, Newmarket, Ontario • L3Y 0E3 • Glenway Estates
- 4 bath
- 3 bed
- 2000 sqft
314 Laplante Street, Newmarket, Ontario • L3X 0M8 • Summerhill Estates










