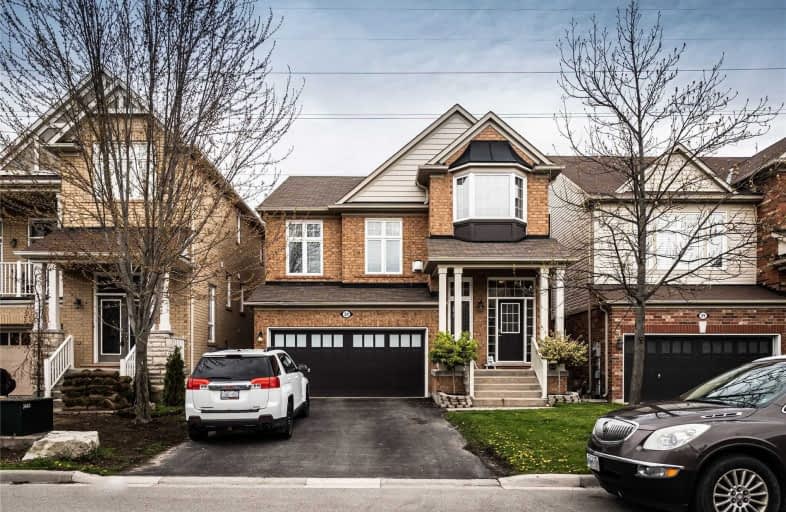Sold on May 28, 2020
Note: Property is not currently for sale or for rent.

-
Type: Detached
-
Style: 2-Storey
-
Size: 2000 sqft
-
Lot Size: 36.09 x 88.58 Feet
-
Age: 6-15 years
-
Taxes: $5,048 per year
-
Days on Site: 6 Days
-
Added: May 22, 2020 (6 days on market)
-
Updated:
-
Last Checked: 3 months ago
-
MLS®#: N4768473
-
Listed By: Re/max realty specialists inc., brokerage
Lovely Detached Mattamy Home Meticulously Maintained. Ideal For Investors Or First Time Home Buyers. Open Concept Kitchen With Spacious Layout. Professional Finished Basement With Nanny Suite. Hardwood Floors Throughout. Access To The Garage. Near Great Schools, Parks, Trails, Upper Canada Mall, Hospital, Go Train, Etc. Don't Miss This Great Opportunity It Must Be Seen!!!
Extras
Exclude: Fridge In Garage, Electric Fireplace In Basement, S/S Grooming Bathtub In Basement (Will Be Replaced By Normal Sink). Hot Water Tank Is A Rental.
Property Details
Facts for 31 Bulmer Crescent, Newmarket
Status
Days on Market: 6
Last Status: Sold
Sold Date: May 28, 2020
Closed Date: Jul 31, 2020
Expiry Date: Aug 28, 2020
Sold Price: $830,000
Unavailable Date: May 28, 2020
Input Date: May 23, 2020
Property
Status: Sale
Property Type: Detached
Style: 2-Storey
Size (sq ft): 2000
Age: 6-15
Area: Newmarket
Community: Woodland Hill
Availability Date: Flexible
Inside
Bedrooms: 4
Bedrooms Plus: 1
Bathrooms: 4
Kitchens: 1
Kitchens Plus: 1
Rooms: 8
Den/Family Room: Yes
Air Conditioning: Central Air
Fireplace: Yes
Laundry Level: Lower
Central Vacuum: Y
Washrooms: 4
Utilities
Cable: Yes
Building
Basement: Finished
Heat Type: Forced Air
Heat Source: Gas
Exterior: Brick
Elevator: N
Green Verification Status: N
Water Supply: Municipal
Special Designation: Unknown
Parking
Driveway: Private
Garage Spaces: 2
Garage Type: Built-In
Covered Parking Spaces: 4
Total Parking Spaces: 6
Fees
Tax Year: 2019
Tax Legal Description: Lot 267, Plan 65M4045, T/W Row Over Pt Lt 96, Con*
Taxes: $5,048
Land
Cross Street: Bulmer/Carlissa Run
Municipality District: Newmarket
Fronting On: North
Parcel Number: 035542966
Pool: None
Sewer: Sewers
Lot Depth: 88.58 Feet
Lot Frontage: 36.09 Feet
Lot Irregularities: *1 (W.Y.S.) Pts 3 & 4
Acres: < .50
Zoning: Residential
Additional Media
- Virtual Tour: https://www.youtube.com/watch?v=jeb3vmFrsoI&feature=youtu.be
Rooms
Room details for 31 Bulmer Crescent, Newmarket
| Type | Dimensions | Description |
|---|---|---|
| Living Main | 3.95 x 6.08 | Combined W/Dining, Hardwood Floor |
| Dining Main | 3.95 x 6.08 | Combined W/Living, Hardwood Floor |
| Kitchen Main | 2.81 x 4.29 | Ceramic Floor |
| Breakfast Main | 2.74 x 4.29 | Ceramic Floor |
| Family 2nd | 4.27 x 4.56 | Hardwood Floor, Gas Fireplace |
| Master Upper | 3.65 x 4.14 | Hardwood Floor, W/I Closet |
| 2nd Br Upper | 2.22 x 3.35 | Hardwood Floor, Double Closet |
| 3rd Br Upper | 2.77 x 3.29 | Hardwood Floor, Double Closet |
| 4th Br Upper | 2.74 x 3.05 | Hardwood Floor |
| Living Bsmt | - | |
| Kitchen Bsmt | - | |
| Br Bsmt | - |

| XXXXXXXX | XXX XX, XXXX |
XXXX XXX XXXX |
$XXX,XXX |
| XXX XX, XXXX |
XXXXXX XXX XXXX |
$XXX,XXX | |
| XXXXXXXX | XXX XX, XXXX |
XXXXXXX XXX XXXX |
|
| XXX XX, XXXX |
XXXXXX XXX XXXX |
$XXX,XXX | |
| XXXXXXXX | XXX XX, XXXX |
XXXXXXX XXX XXXX |
|
| XXX XX, XXXX |
XXXXXX XXX XXXX |
$XXX,XXX | |
| XXXXXXXX | XXX XX, XXXX |
XXXXXXX XXX XXXX |
|
| XXX XX, XXXX |
XXXXXX XXX XXXX |
$XXX,XXX | |
| XXXXXXXX | XXX XX, XXXX |
XXXXXXX XXX XXXX |
|
| XXX XX, XXXX |
XXXXXX XXX XXXX |
$XXX,XXX |
| XXXXXXXX XXXX | XXX XX, XXXX | $830,000 XXX XXXX |
| XXXXXXXX XXXXXX | XXX XX, XXXX | $829,900 XXX XXXX |
| XXXXXXXX XXXXXXX | XXX XX, XXXX | XXX XXXX |
| XXXXXXXX XXXXXX | XXX XX, XXXX | $788,888 XXX XXXX |
| XXXXXXXX XXXXXXX | XXX XX, XXXX | XXX XXXX |
| XXXXXXXX XXXXXX | XXX XX, XXXX | $869,900 XXX XXXX |
| XXXXXXXX XXXXXXX | XXX XX, XXXX | XXX XXXX |
| XXXXXXXX XXXXXX | XXX XX, XXXX | $849,988 XXX XXXX |
| XXXXXXXX XXXXXXX | XXX XX, XXXX | XXX XXXX |
| XXXXXXXX XXXXXX | XXX XX, XXXX | $925,000 XXX XXXX |

St Nicholas Catholic Elementary School
Elementary: CatholicCrossland Public School
Elementary: PublicPoplar Bank Public School
Elementary: PublicAlexander Muir Public School
Elementary: PublicPhoebe Gilman Public School
Elementary: PublicClearmeadow Public School
Elementary: PublicDr John M Denison Secondary School
Secondary: PublicSacred Heart Catholic High School
Secondary: CatholicAurora High School
Secondary: PublicSir William Mulock Secondary School
Secondary: PublicHuron Heights Secondary School
Secondary: PublicNewmarket High School
Secondary: Public- 4 bath
- 4 bed
129 Flagstone Way, Newmarket, Ontario • L3X 2Z8 • Woodland Hill


