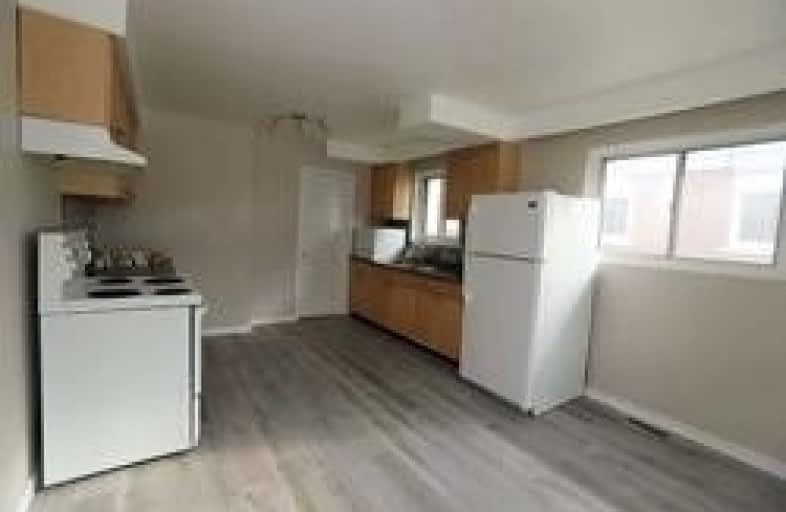Sold on Sep 16, 2019
Note: Property is not currently for sale or for rent.

-
Type: Semi-Detached
-
Style: Backsplit 5
-
Lot Size: 32.5 x 95 Feet
-
Age: No Data
-
Taxes: $3,183 per year
-
Days on Site: 4 Days
-
Added: Sep 23, 2019 (4 days on market)
-
Updated:
-
Last Checked: 3 months ago
-
MLS®#: N4574400
-
Listed By: Homelife excelsior realty inc., brokerage
Updated Semi-Detach 5-Level Back-Split. Perfect Location !! Close To All Amenities, Hospital, Schools, Upper Canada Mall And Bus Stations. This Property Is A Must See: Parking For 4 Cars, 2 Lockers, Amazing Floor Plan, Roof(2018), Bathroom(2019), Flooring (2017), Paint (2018) And Many More Updates. Excellent Investment/First Time Home Buyer Property.
Extras
2 Fridges, 2 Washers, 2 Dryers, 2 Stoves, Dishwasher And All Electric Light Fixtures. Hwt Is Rental.
Property Details
Facts for 31 Walter Avenue, Newmarket
Status
Days on Market: 4
Last Status: Sold
Sold Date: Sep 16, 2019
Closed Date: Oct 01, 2019
Expiry Date: Dec 30, 2019
Sold Price: $567,500
Unavailable Date: Sep 16, 2019
Input Date: Sep 12, 2019
Property
Status: Sale
Property Type: Semi-Detached
Style: Backsplit 5
Area: Newmarket
Community: Bristol-London
Availability Date: Tba
Inside
Bedrooms: 2
Bedrooms Plus: 2
Bathrooms: 2
Kitchens: 1
Kitchens Plus: 1
Rooms: 5
Den/Family Room: No
Air Conditioning: Central Air
Fireplace: Yes
Washrooms: 2
Building
Basement: Apartment
Basement 2: Sep Entrance
Heat Type: Forced Air
Heat Source: Gas
Exterior: Brick
Exterior: Vinyl Siding
Water Supply: Municipal
Special Designation: Unknown
Parking
Driveway: Private
Garage Type: None
Covered Parking Spaces: 4
Total Parking Spaces: 4
Fees
Tax Year: 2018
Tax Legal Description: Wt Pt L.273,Plan 492 As In 631662
Taxes: $3,183
Land
Cross Street: Yonge And Davis
Municipality District: Newmarket
Fronting On: South
Pool: None
Sewer: Sewers
Lot Depth: 95 Feet
Lot Frontage: 32.5 Feet
Rooms
Room details for 31 Walter Avenue, Newmarket
| Type | Dimensions | Description |
|---|---|---|
| Kitchen Main | 3.55 x 4.58 | Breakfast Area, Updated |
| Living Main | 3.70 x 7.60 | Combined W/Dining, Renovated |
| Br Main | 2.99 x 5.48 | Renovated, Closet |
| 2nd Br Main | 3.35 x 3.66 | Renovated, Closet |
| Laundry Main | - | W/O To Deck |
| Kitchen Ground | 3.77 x 5.31 | Breakfast Area |
| Br Ground | 2.97 x 5.39 | Renovated, Closet |
| 2nd Br Ground | 3.22 x 3.50 | Renovated, Closet, W/O To Yard |
| Laundry Ground | - | |
| Living Lower | 4.60 x 7.08 | Combined W/Dining, Fireplace |
| XXXXXXXX | XXX XX, XXXX |
XXXX XXX XXXX |
$XXX,XXX |
| XXX XX, XXXX |
XXXXXX XXX XXXX |
$XXX,XXX | |
| XXXXXXXX | XXX XX, XXXX |
XXXXXXX XXX XXXX |
|
| XXX XX, XXXX |
XXXXXX XXX XXXX |
$XXX,XXX | |
| XXXXXXXX | XXX XX, XXXX |
XXXXXXX XXX XXXX |
|
| XXX XX, XXXX |
XXXXXX XXX XXXX |
$XXX,XXX | |
| XXXXXXXX | XXX XX, XXXX |
XXXX XXX XXXX |
$XXX,XXX |
| XXX XX, XXXX |
XXXXXX XXX XXXX |
$XXX,XXX | |
| XXXXXXXX | XXX XX, XXXX |
XXXX XXX XXXX |
$XXX,XXX |
| XXX XX, XXXX |
XXXXXX XXX XXXX |
$XXX,XXX |
| XXXXXXXX XXXX | XXX XX, XXXX | $567,500 XXX XXXX |
| XXXXXXXX XXXXXX | XXX XX, XXXX | $499,000 XXX XXXX |
| XXXXXXXX XXXXXXX | XXX XX, XXXX | XXX XXXX |
| XXXXXXXX XXXXXX | XXX XX, XXXX | $599,000 XXX XXXX |
| XXXXXXXX XXXXXXX | XXX XX, XXXX | XXX XXXX |
| XXXXXXXX XXXXXX | XXX XX, XXXX | $789,000 XXX XXXX |
| XXXXXXXX XXXX | XXX XX, XXXX | $510,000 XXX XXXX |
| XXXXXXXX XXXXXX | XXX XX, XXXX | $514,999 XXX XXXX |
| XXXXXXXX XXXX | XXX XX, XXXX | $433,600 XXX XXXX |
| XXXXXXXX XXXXXX | XXX XX, XXXX | $450,000 XXX XXXX |

J L R Bell Public School
Elementary: PublicSt Paul Catholic Elementary School
Elementary: CatholicStuart Scott Public School
Elementary: PublicMaple Leaf Public School
Elementary: PublicRogers Public School
Elementary: PublicCanadian Martyrs Catholic Elementary School
Elementary: CatholicDr John M Denison Secondary School
Secondary: PublicSacred Heart Catholic High School
Secondary: CatholicSir William Mulock Secondary School
Secondary: PublicHuron Heights Secondary School
Secondary: PublicNewmarket High School
Secondary: PublicSt Maximilian Kolbe High School
Secondary: Catholic

