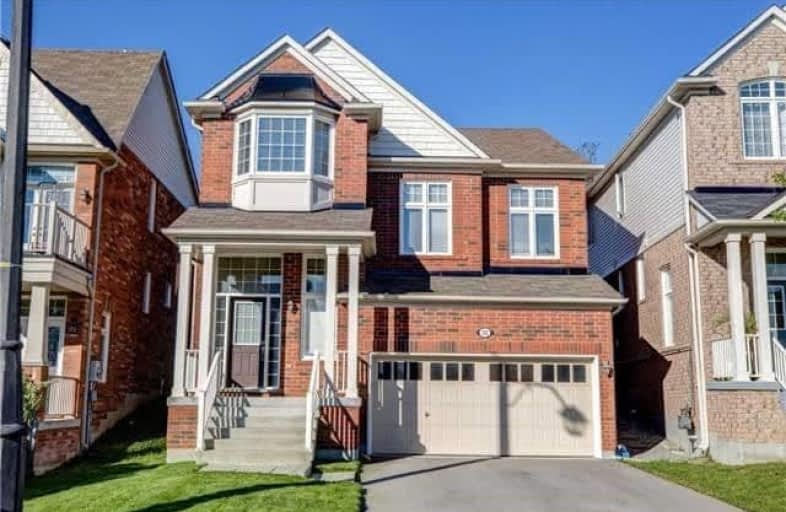Sold on May 01, 2019
Note: Property is not currently for sale or for rent.

-
Type: Detached
-
Style: 2-Storey
-
Size: 2000 sqft
-
Lot Size: 36.12 x 88.85 Feet
-
Age: No Data
-
Taxes: $4,973 per year
-
Days on Site: 20 Days
-
Added: Sep 07, 2019 (2 weeks on market)
-
Updated:
-
Last Checked: 3 months ago
-
MLS®#: N4412091
-
Listed By: Nu stream realty (toronto) inc., brokerage
Bright & Very Well Maintained Detached House In The Prestigious Woodland Hills * Walk-Out To A Grand Size Deck * Fully Fenced Backyard * Family Friendly Neighborhood * Quiet Newmarket Street * Grand Entrance! * 9 Ft Ceilings In The First Floor & 14 Ft In The Great Room * Beautiful 4 Bedrm Family Home * Bright Open Concept Kitchen * Pantry & Island * Gorgeous Hardwood Stairs * Open Concept, Ideal For Entertaining*
Extras
S/S Fridge*Stove* Dishw*Cair*Cvac*Washer*Dryer*Water Softener*Garage Door Openers*Window Covering*Close To School*Parks*Trails*Ymca Centre*Upper Canada Mall
Property Details
Facts for 32 Ken Bishop Way, Newmarket
Status
Days on Market: 20
Last Status: Sold
Sold Date: May 01, 2019
Closed Date: Jul 05, 2019
Expiry Date: Aug 11, 2019
Sold Price: $770,000
Unavailable Date: May 01, 2019
Input Date: Apr 11, 2019
Prior LSC: Sold
Property
Status: Sale
Property Type: Detached
Style: 2-Storey
Size (sq ft): 2000
Area: Newmarket
Community: Woodland Hill
Availability Date: Flex
Inside
Bedrooms: 4
Bathrooms: 3
Kitchens: 1
Rooms: 9
Den/Family Room: Yes
Air Conditioning: Central Air
Fireplace: No
Laundry Level: Lower
Central Vacuum: Y
Washrooms: 3
Building
Basement: Unfinished
Heat Type: Forced Air
Heat Source: Gas
Exterior: Brick
Elevator: N
Water Supply: Municipal
Special Designation: Unknown
Parking
Driveway: Private
Garage Spaces: 2
Garage Type: Attached
Covered Parking Spaces: 2
Total Parking Spaces: 4
Fees
Tax Year: 2018
Tax Legal Description: Lot 105, Plan 65M4045
Taxes: $4,973
Land
Cross Street: Yonge / Davis
Municipality District: Newmarket
Fronting On: West
Pool: None
Sewer: Sewers
Lot Depth: 88.85 Feet
Lot Frontage: 36.12 Feet
Rooms
Room details for 32 Ken Bishop Way, Newmarket
| Type | Dimensions | Description |
|---|---|---|
| Great Rm Main | 4.20 x 4.50 | Hardwood Floor, Window, Open Concept |
| Dining Main | 2.80 x 4.50 | Ceramic Floor, Bay Window, Combined W/Kitchen |
| Family Main | 4.00 x 6.10 | Hardwood Floor, Combined W/Dining, Window |
| Kitchen Main | 2.70 x 3.90 | Ceramic Floor, Stainless Steel Appl, Open Concept |
| Master 2nd | 3.60 x 4.10 | Broadloom, Ensuite Bath, W/I Closet |
| 2nd Br 2nd | 3.00 x 3.20 | Broadloom, Closet, Window |
| 3rd Br 2nd | 2.70 x 3.00 | Broadloom, Closet, Window |
| 4th Br 2nd | 3.20 x 3.30 | Broadloom, Closet, Window |
| Laundry Bsmt | - | Ceramic Floor |
| XXXXXXXX | XXX XX, XXXX |
XXXX XXX XXXX |
$XXX,XXX |
| XXX XX, XXXX |
XXXXXX XXX XXXX |
$XXX,XXX | |
| XXXXXXXX | XXX XX, XXXX |
XXXXXXX XXX XXXX |
|
| XXX XX, XXXX |
XXXXXX XXX XXXX |
$XXX,XXX | |
| XXXXXXXX | XXX XX, XXXX |
XXXX XXX XXXX |
$XXX,XXX |
| XXX XX, XXXX |
XXXXXX XXX XXXX |
$XXX,XXX |
| XXXXXXXX XXXX | XXX XX, XXXX | $770,000 XXX XXXX |
| XXXXXXXX XXXXXX | XXX XX, XXXX | $780,000 XXX XXXX |
| XXXXXXXX XXXXXXX | XXX XX, XXXX | XXX XXXX |
| XXXXXXXX XXXXXX | XXX XX, XXXX | $915,000 XXX XXXX |
| XXXXXXXX XXXX | XXX XX, XXXX | $841,500 XXX XXXX |
| XXXXXXXX XXXXXX | XXX XX, XXXX | $789,000 XXX XXXX |

St Nicholas Catholic Elementary School
Elementary: CatholicCrossland Public School
Elementary: PublicPoplar Bank Public School
Elementary: PublicAlexander Muir Public School
Elementary: PublicPhoebe Gilman Public School
Elementary: PublicClearmeadow Public School
Elementary: PublicDr John M Denison Secondary School
Secondary: PublicSacred Heart Catholic High School
Secondary: CatholicAurora High School
Secondary: PublicSir William Mulock Secondary School
Secondary: PublicHuron Heights Secondary School
Secondary: PublicNewmarket High School
Secondary: Public

