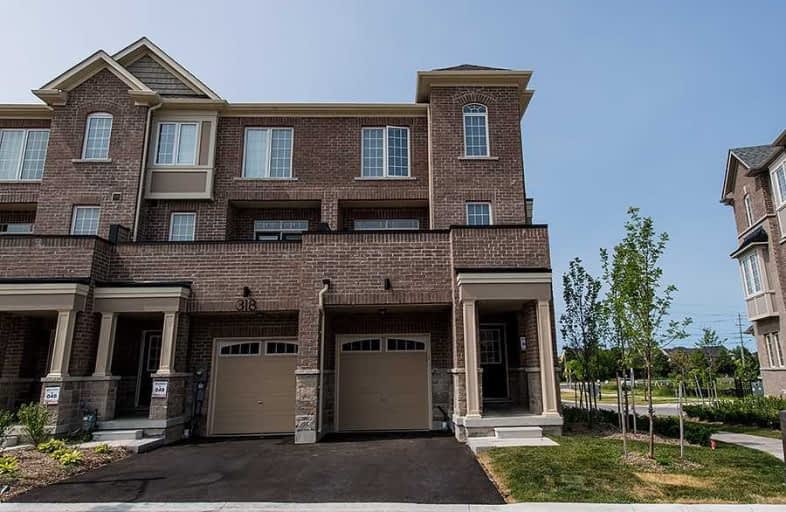Sold on Oct 10, 2019
Note: Property is not currently for sale or for rent.

-
Type: Att/Row/Twnhouse
-
Style: 3-Storey
-
Size: 1500 sqft
-
Lot Size: 25.62 x 74.57 Feet
-
Age: 0-5 years
-
Taxes: $2,202 per year
-
Days on Site: 29 Days
-
Added: Oct 10, 2019 (4 weeks on market)
-
Updated:
-
Last Checked: 3 months ago
-
MLS®#: N4572998
-
Listed By: Homelife landmark realty inc., brokerage
1 Year Newly Upgrade To 4 Br 4 Bathroom Freehold End Unit With 1876 Sq Ft, Open Concept Layout, 9Ft Ceilings, W/O To A Large Balcony, And An Upgraded Ensuite Bathroom In Master Suite. With A Large Quartz Island, Upgraded Appliances Including A Double Oven Gas Stove This Kitchen Is A Chef's Delight. Newly 3rd Floor Laminate.$177.50 Monthly Fee For Garbage ,Snow Removal And General Landscaping For 2019.
Extras
S/S Fridge, Stove, B/I Dishwasher. Glass Range Hood. All Elf's, All Window Coverings. Front Load Washer/Dryer. Cac,2 Garbage Remove
Property Details
Facts for 320 Clay Stones Street, Newmarket
Status
Days on Market: 29
Last Status: Sold
Sold Date: Oct 10, 2019
Closed Date: Dec 16, 2019
Expiry Date: Dec 31, 2019
Sold Price: $665,000
Unavailable Date: Oct 10, 2019
Input Date: Sep 11, 2019
Property
Status: Sale
Property Type: Att/Row/Twnhouse
Style: 3-Storey
Size (sq ft): 1500
Age: 0-5
Area: Newmarket
Community: Glenway Estates
Inside
Bedrooms: 4
Bathrooms: 4
Kitchens: 1
Rooms: 7
Den/Family Room: Yes
Air Conditioning: Central Air
Fireplace: Yes
Washrooms: 4
Building
Basement: Unfinished
Heat Type: Forced Air
Heat Source: Gas
Exterior: Brick
Water Supply: Municipal
Special Designation: Unknown
Parking
Driveway: Private
Garage Spaces: 1
Garage Type: Built-In
Covered Parking Spaces: 1
Total Parking Spaces: 2
Fees
Tax Year: 2019
Tax Legal Description: Plan 65M4553 Pt 50, 65R37636
Taxes: $2,202
Additional Mo Fees: 177.5
Land
Cross Street: Davis & Yonge
Municipality District: Newmarket
Fronting On: North
Parcel of Tied Land: Y
Pool: None
Sewer: Sewers
Lot Depth: 74.57 Feet
Lot Frontage: 25.62 Feet
Rooms
Room details for 320 Clay Stones Street, Newmarket
| Type | Dimensions | Description |
|---|---|---|
| Den Ground | - | Laminate, Above Grade Window |
| Laundry Ground | - | Ceramic Floor, Access To Garage |
| Dining 2nd | - | W/O To Balcony, Laminate, Open Concept |
| Great Rm 2nd | - | Open Concept, Laminate, Large Window |
| Kitchen 2nd | - | Breakfast Bar, Granite Counter, Backsplash |
| Master 3rd | - | Laminate, 3 Pc Ensuite, W/I Closet |
| 2nd Br 3rd | - | Laminate, Large Window, Large Closet |
| 3rd Br 3rd | - | Laminate, Large Window, Large Closet |
| XXXXXXXX | XXX XX, XXXX |
XXXX XXX XXXX |
$XXX,XXX |
| XXX XX, XXXX |
XXXXXX XXX XXXX |
$XXX,XXX | |
| XXXXXXXX | XXX XX, XXXX |
XXXXXXX XXX XXXX |
|
| XXX XX, XXXX |
XXXXXX XXX XXXX |
$XXX,XXX | |
| XXXXXXXX | XXX XX, XXXX |
XXXXXXX XXX XXXX |
|
| XXX XX, XXXX |
XXXXXX XXX XXXX |
$X,XXX |
| XXXXXXXX XXXX | XXX XX, XXXX | $665,000 XXX XXXX |
| XXXXXXXX XXXXXX | XXX XX, XXXX | $688,000 XXX XXXX |
| XXXXXXXX XXXXXXX | XXX XX, XXXX | XXX XXXX |
| XXXXXXXX XXXXXX | XXX XX, XXXX | $688,000 XXX XXXX |
| XXXXXXXX XXXXXXX | XXX XX, XXXX | XXX XXXX |
| XXXXXXXX XXXXXX | XXX XX, XXXX | $1,980 XXX XXXX |

St Nicholas Catholic Elementary School
Elementary: CatholicCrossland Public School
Elementary: PublicPoplar Bank Public School
Elementary: PublicAlexander Muir Public School
Elementary: PublicPhoebe Gilman Public School
Elementary: PublicClearmeadow Public School
Elementary: PublicDr John M Denison Secondary School
Secondary: PublicSacred Heart Catholic High School
Secondary: CatholicAurora High School
Secondary: PublicSir William Mulock Secondary School
Secondary: PublicHuron Heights Secondary School
Secondary: PublicNewmarket High School
Secondary: Public

