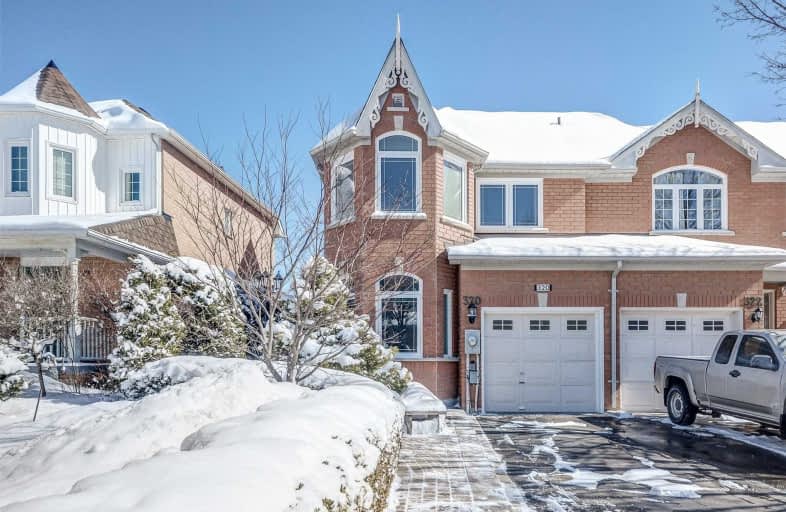Sold on Mar 13, 2019
Note: Property is not currently for sale or for rent.

-
Type: Att/Row/Twnhouse
-
Style: 2-Storey
-
Size: 1500 sqft
-
Lot Size: 8.74 x 34.06 Metres
-
Age: 16-30 years
-
Taxes: $3,968 per year
-
Days on Site: 11 Days
-
Added: Mar 01, 2019 (1 week on market)
-
Updated:
-
Last Checked: 3 months ago
-
MLS®#: N4371183
-
Listed By: Royal lepage your community realty, brokerage
Beautiful Open Concept End Unit Townhouse By Tribute Homes - Summerhill Community. Parquet Flooring Throughout Except Tiled Area. Sunken Bright L/R W/Large Bay Windows, Natural Stone Flooring. F/E W/Gas Fireplace & W/O To Deck From Kitchen. Master W/Custom Organizers In W/I Closet, 3 Pcs Ensuite W/Jacuzzi. 3 Good Sized Bedrooms. Computer Nook In Upper Hallway. Finished Basement W/Kitchen, Laminate Flooring & W/O To Professionally Landscaped Garden.
Extras
Samsung S/S Fridge(2011), Kenmore Stove & B/I D/W(2013), Samsung Washer & Dryer(2018), Cv, All Elf's & Window Coverings. Navien Cr210A Tankless Waterheater(2009, Furnace & Ac(2016)($105.94/Mnth)Water Softner(2019), Roof(2012)
Property Details
Facts for 320 Warner Crescent, Newmarket
Status
Days on Market: 11
Last Status: Sold
Sold Date: Mar 13, 2019
Closed Date: Apr 04, 2019
Expiry Date: Aug 21, 2019
Sold Price: $703,500
Unavailable Date: Mar 13, 2019
Input Date: Mar 01, 2019
Property
Status: Sale
Property Type: Att/Row/Twnhouse
Style: 2-Storey
Size (sq ft): 1500
Age: 16-30
Area: Newmarket
Community: Summerhill Estates
Availability Date: Tba
Inside
Bedrooms: 4
Bathrooms: 4
Kitchens: 1
Kitchens Plus: 1
Rooms: 9
Den/Family Room: Yes
Air Conditioning: Central Air
Fireplace: Yes
Washrooms: 4
Building
Basement: Fin W/O
Heat Type: Forced Air
Heat Source: Gas
Exterior: Brick
Water Supply: Municipal
Special Designation: Unknown
Parking
Driveway: Private
Garage Spaces: 1
Garage Type: Attached
Covered Parking Spaces: 2
Fees
Tax Year: 2018
Tax Legal Description: Pcl 131 32 Sec 65M3008 Pt Blk 131 Pl 65M3008 Pt 1*
Taxes: $3,968
Highlights
Feature: Park
Feature: Public Transit
Feature: Rec Centre
Feature: School
Land
Cross Street: Bathurst/Mulock
Municipality District: Newmarket
Fronting On: West
Pool: None
Sewer: Sewers
Lot Depth: 34.06 Metres
Lot Frontage: 8.74 Metres
Additional Media
- Virtual Tour: https://unbranded.youriguide.com/320_warner_crescent_newmarket_on
Rooms
Room details for 320 Warner Crescent, Newmarket
| Type | Dimensions | Description |
|---|---|---|
| Living Ground | 3.05 x 2.83 | Sunken Room, Wainscoting, Large Window |
| Dining Ground | 3.05 x 3.96 | Parquet Floor |
| Family Ground | 5.27 x 3.05 | Parquet Floor, Gas Fireplace, Pot Lights |
| Kitchen Ground | 2.92 x 2.56 | Open Concept |
| Breakfast Ground | 3.05 x 2.56 | Parquet Floor, O/Looks Backyard |
| Master 2nd | 4.88 x 3.90 | Parquet Floor, 4 Pc Ensuite, W/I Closet |
| 2nd Br 2nd | 2.44 x 2.74 | Parquet Floor |
| 3rd Br 2nd | 3.35 x 2.80 | Parquet Floor, Bay Window |
| 4th Br 2nd | 3.05 x 2.80 | Parquet Floor |
| XXXXXXXX | XXX XX, XXXX |
XXXX XXX XXXX |
$XXX,XXX |
| XXX XX, XXXX |
XXXXXX XXX XXXX |
$XXX,XXX |
| XXXXXXXX XXXX | XXX XX, XXXX | $703,500 XXX XXXX |
| XXXXXXXX XXXXXX | XXX XX, XXXX | $680,000 XXX XXXX |

St Nicholas Catholic Elementary School
Elementary: CatholicSt John Chrysostom Catholic Elementary School
Elementary: CatholicCrossland Public School
Elementary: PublicTerry Fox Public School
Elementary: PublicAlexander Muir Public School
Elementary: PublicClearmeadow Public School
Elementary: PublicDr G W Williams Secondary School
Secondary: PublicDr John M Denison Secondary School
Secondary: PublicAurora High School
Secondary: PublicSir William Mulock Secondary School
Secondary: PublicHuron Heights Secondary School
Secondary: PublicSt Maximilian Kolbe High School
Secondary: Catholic

