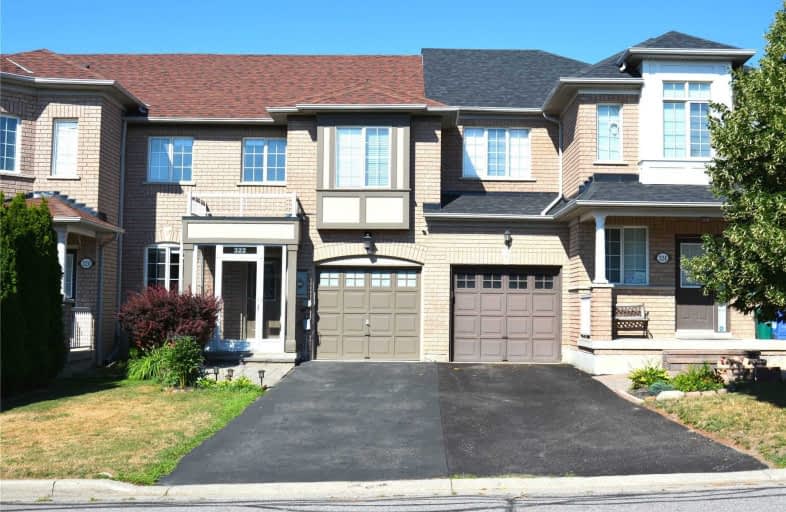Removed on Oct 03, 2020
Note: Property is not currently for sale or for rent.

-
Type: Att/Row/Twnhouse
-
Style: 2-Storey
-
Lot Size: 24.61 x 83.01 Feet
-
Age: No Data
-
Taxes: $3,606 per year
-
Days on Site: 65 Days
-
Added: Jul 30, 2020 (2 months on market)
-
Updated:
-
Last Checked: 2 months ago
-
MLS®#: N4850083
-
Listed By: Aimhome realty inc., brokerage
Well Maintd Bright & Clean, 1485 Sqft House In Very Convenient Location. Encl. Porch. Maple Stairs W/Iron Pickets. Hdwd Fl Thru-Out 1st & 2nd Fl. Pot Lights Thru-Out Whole Home. All Washrms W/Stone C/T, Master Rm W/Sep. Tub & Shower Ensuite & W/I Closet. Finished Basmt. W/2 Windows. Large Garage W/Door To Fully Fenced, Paved Concrete Ground, 2 Cherry Trees Backyard. No Sidewalk. Cac(2016), Roof(18), Hwt(19). Steps To School, Park, Shopping Mall, Bus, Yonge St
Extras
All Existing Elfs & Window Coverings, S/S Fridge, S/S Stove, S/S B/I Dishwasher, S/S Rangehood, Cac, Front Load Washer & Dryer, Garage Door Opener With Remotes. ***Please Read Attached Covid-19 Health & Safety Procedure For Showing***
Property Details
Facts for 322 Coachwhip Trail, Newmarket
Status
Days on Market: 65
Last Status: Terminated
Sold Date: Jun 09, 2025
Closed Date: Nov 30, -0001
Expiry Date: Oct 31, 2020
Unavailable Date: Oct 03, 2020
Input Date: Jul 30, 2020
Prior LSC: Deal Fell Through
Property
Status: Sale
Property Type: Att/Row/Twnhouse
Style: 2-Storey
Area: Newmarket
Community: Woodland Hill
Availability Date: 60/90/Tba
Inside
Bedrooms: 3
Bathrooms: 3
Kitchens: 1
Rooms: 6
Den/Family Room: No
Air Conditioning: Central Air
Fireplace: No
Laundry Level: Lower
Washrooms: 3
Building
Basement: Finished
Heat Type: Forced Air
Heat Source: Gas
Exterior: Brick
Water Supply: Municipal
Special Designation: Unknown
Parking
Driveway: Private
Garage Spaces: 1
Garage Type: Built-In
Covered Parking Spaces: 2
Total Parking Spaces: 3
Fees
Tax Year: 2020
Tax Legal Description: Plan 65M3485 Pt Blk 91 Rs65R23861 Parts 10 & 11
Taxes: $3,606
Highlights
Feature: Fenced Yard
Feature: Park
Feature: Public Transit
Feature: School
Land
Cross Street: Yonge/Bonshaw
Municipality District: Newmarket
Fronting On: West
Pool: None
Sewer: Sewers
Lot Depth: 83.01 Feet
Lot Frontage: 24.61 Feet
Rooms
Room details for 322 Coachwhip Trail, Newmarket
| Type | Dimensions | Description |
|---|---|---|
| Living Main | 4.08 x 5.30 | Combined W/Dining, Hardwood Floor, Window |
| Dining Main | 4.08 x 5.30 | Combined W/Living, Hardwood Floor, Pot Lights |
| Kitchen Main | 3.02 x 3.33 | Stainless Steel Appl, Ceramic Floor, Ceramic Back Splash |
| Breakfast Main | 2.66 x 2.75 | Ceramic Floor, W/O To Yard |
| Master 2nd | 4.69 x 5.09 | W/I Closet, Hardwood Floor, 4 Pc Ensuite |
| 2nd Br 2nd | 3.32 x 4.93 | Closet, Hardwood Floor, Pot Lights |
| 3rd Br 2nd | 3.62 x 4.08 | Double Closet, Hardwood Floor, Pot Lights |
| Rec Bsmt | 5.09 x 5.21 | Pot Lights, Broadloom, Window |
| Laundry Bsmt | 2.19 x 2.37 |
| XXXXXXXX | XXX XX, XXXX |
XXXX XXX XXXX |
$XXX,XXX |
| XXX XX, XXXX |
XXXXXX XXX XXXX |
$XXX,XXX | |
| XXXXXXXX | XXX XX, XXXX |
XXXXXXX XXX XXXX |
|
| XXX XX, XXXX |
XXXXXX XXX XXXX |
$XXX,XXX |
| XXXXXXXX XXXX | XXX XX, XXXX | $678,000 XXX XXXX |
| XXXXXXXX XXXXXX | XXX XX, XXXX | $678,000 XXX XXXX |
| XXXXXXXX XXXXXXX | XXX XX, XXXX | XXX XXXX |
| XXXXXXXX XXXXXX | XXX XX, XXXX | $699,000 XXX XXXX |

J L R Bell Public School
Elementary: PublicMaple Leaf Public School
Elementary: PublicPoplar Bank Public School
Elementary: PublicCanadian Martyrs Catholic Elementary School
Elementary: CatholicAlexander Muir Public School
Elementary: PublicPhoebe Gilman Public School
Elementary: PublicDr John M Denison Secondary School
Secondary: PublicSacred Heart Catholic High School
Secondary: CatholicAurora High School
Secondary: PublicSir William Mulock Secondary School
Secondary: PublicHuron Heights Secondary School
Secondary: PublicNewmarket High School
Secondary: Public- 3 bath
- 3 bed
237 Vivant Street, Newmarket, Ontario • L3X 0K9 • Woodland Hill



