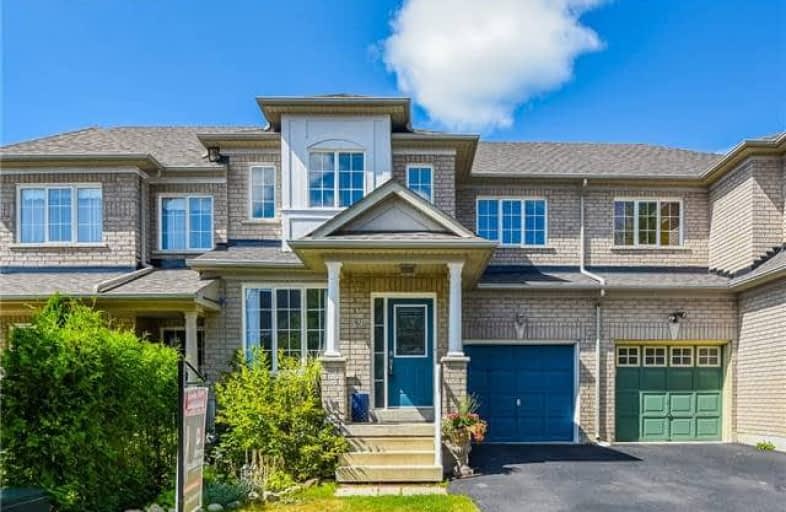Sold on Dec 15, 2017
Note: Property is not currently for sale or for rent.

-
Type: Att/Row/Twnhouse
-
Style: 2-Storey
-
Lot Size: 24.6 x 77.1 Feet
-
Age: No Data
-
Taxes: $3,017 per year
-
Days on Site: 31 Days
-
Added: Sep 07, 2019 (1 month on market)
-
Updated:
-
Last Checked: 3 months ago
-
MLS®#: N3984729
-
Listed By: Keller williams realty centres, brokerage
Turn-Key Townhome! This Is A Must-See With Finished Basement, Updates & Professionally Decorated Throughout. Located In A Popular Family-Oriented Community. Bright & Beautiful. Three Good-Sized Bedrooms. Master W/T Full Ensuite. Main Lvl Opens To Backyard Oasis That Catches The Afternoon Sun. Garage Access To Backyard.
Extras
New Roof (2016). New Backsplash & Countertop, Upgraded Kitchen Cupboards, Upgraded Moen Sprayer Kitchen Faucet And Range. Upgraded Light Fixtures And Fresh Paint Throughout. Wifi Thermostat. New Toilet & Vanity In Main 2Pc. Deck Stained.
Property Details
Facts for 326 Marble Place, Newmarket
Status
Days on Market: 31
Last Status: Sold
Sold Date: Dec 15, 2017
Closed Date: Jan 31, 2018
Expiry Date: Mar 07, 2018
Sold Price: $610,000
Unavailable Date: Dec 15, 2017
Input Date: Nov 14, 2017
Property
Status: Sale
Property Type: Att/Row/Twnhouse
Style: 2-Storey
Area: Newmarket
Community: Woodland Hill
Availability Date: 30-60 Tbd
Inside
Bedrooms: 3
Bedrooms Plus: 1
Bathrooms: 4
Kitchens: 1
Rooms: 5
Den/Family Room: Yes
Air Conditioning: Central Air
Fireplace: No
Washrooms: 4
Building
Basement: Finished
Heat Type: Forced Air
Heat Source: Gas
Exterior: Brick
Water Supply: Municipal
Special Designation: Unknown
Parking
Driveway: Mutual
Garage Spaces: 1
Garage Type: Built-In
Covered Parking Spaces: 2
Total Parking Spaces: 3
Fees
Tax Year: 2016
Tax Legal Description: Pt Blk93, Pl65M3485, Pts 37638, 65R23934 Newmarket
Taxes: $3,017
Land
Cross Street: Yonge Street/ Bonsha
Municipality District: Newmarket
Fronting On: West
Pool: None
Sewer: Sewers
Lot Depth: 77.1 Feet
Lot Frontage: 24.6 Feet
Additional Media
- Virtual Tour: https://mls.youriguide.com/326_marble_pl_newmarket_on
Rooms
Room details for 326 Marble Place, Newmarket
| Type | Dimensions | Description |
|---|---|---|
| Dining Main | 4.65 x 2.45 | Hardwood Floor, Open Concept, Window |
| Living Main | 3.56 x 3.57 | Hardwood Floor, Window Flr To Ceil |
| Kitchen Main | 3.35 x 2.39 | Ceramic Floor, Double Sink, Backsplash |
| Breakfast Main | 2.53 x 2.53 | W/O To Deck, Stainless Steel Appl, Open Concept |
| Master 2nd | 4.93 x 3.86 | Broadloom, 4 Pc Ensuite, W/I Closet |
| 2nd Br 2nd | 4.08 x 4.14 | Broadloom, Closet, Window |
| 3rd Br 2nd | 3.44 x 3.81 | Broadloom, Closet, Window |
| 4th Br Bsmt | 5.14 x 6.05 | Broadloom, Closet, Window |
| Foyer Main | 1.80 x 1.46 | Ceramic Floor |
| XXXXXXXX | XXX XX, XXXX |
XXXX XXX XXXX |
$XXX,XXX |
| XXX XX, XXXX |
XXXXXX XXX XXXX |
$XXX,XXX | |
| XXXXXXXX | XXX XX, XXXX |
XXXXXXX XXX XXXX |
|
| XXX XX, XXXX |
XXXXXX XXX XXXX |
$XXX,XXX | |
| XXXXXXXX | XXX XX, XXXX |
XXXXXXX XXX XXXX |
|
| XXX XX, XXXX |
XXXXXX XXX XXXX |
$XXX,XXX |
| XXXXXXXX XXXX | XXX XX, XXXX | $610,000 XXX XXXX |
| XXXXXXXX XXXXXX | XXX XX, XXXX | $639,900 XXX XXXX |
| XXXXXXXX XXXXXXX | XXX XX, XXXX | XXX XXXX |
| XXXXXXXX XXXXXX | XXX XX, XXXX | $654,900 XXX XXXX |
| XXXXXXXX XXXXXXX | XXX XX, XXXX | XXX XXXX |
| XXXXXXXX XXXXXX | XXX XX, XXXX | $699,900 XXX XXXX |

J L R Bell Public School
Elementary: PublicMaple Leaf Public School
Elementary: PublicPoplar Bank Public School
Elementary: PublicCanadian Martyrs Catholic Elementary School
Elementary: CatholicAlexander Muir Public School
Elementary: PublicPhoebe Gilman Public School
Elementary: PublicDr John M Denison Secondary School
Secondary: PublicSacred Heart Catholic High School
Secondary: CatholicAurora High School
Secondary: PublicSir William Mulock Secondary School
Secondary: PublicHuron Heights Secondary School
Secondary: PublicNewmarket High School
Secondary: Public

