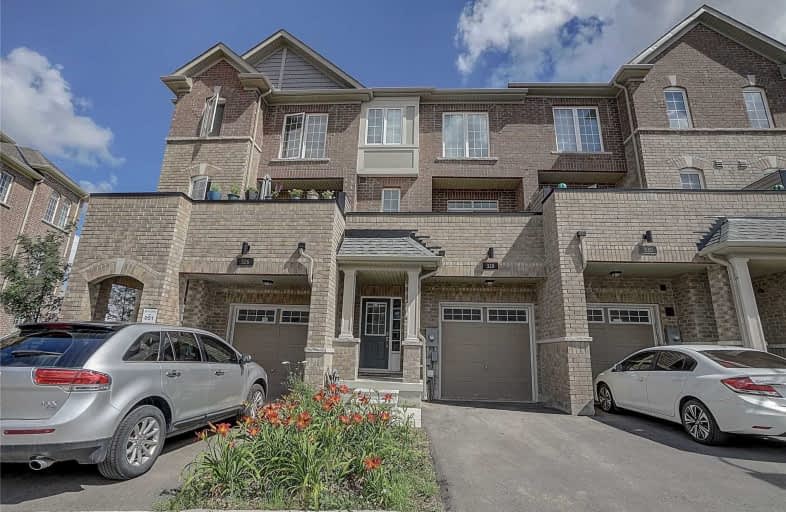Sold on Aug 22, 2020
Note: Property is not currently for sale or for rent.

-
Type: Att/Row/Twnhouse
-
Style: 3-Storey
-
Lot Size: 18.04 x 74.67 Feet
-
Age: 0-5 years
-
Taxes: $3,876 per year
-
Days on Site: 37 Days
-
Added: Jul 16, 2020 (1 month on market)
-
Updated:
-
Last Checked: 2 months ago
-
MLS®#: N4832490
-
Listed By: Homelife landmark realty inc., brokerage
Fantastic Location. Executive Townhouse On Yonge And Davis. 9 Ft Ceiling On Ground & Main Floor. Gorgeous Engineered Hardwood, Upgraded Cabinetry, Kitchen Island With Granite Countertops, Backsplash, & Stainless Steel Appliances. Sep Great Rm & Dining Rm W W/O To 170 Sq.Ft Balcony. Finished Basement With Separate Entrance, Kitchen, Bathroom, Laundry.
Extras
Stainless Steel Appliances Including Fridge, Stove, Dish Washer, Washer/Dryer, Elfs. Step's To Upper Canada Mall, Newmarket Go & Bus Terminal, Schools, Parks, Hospital, Costco, All Amenities On Yonge St. And More.
Property Details
Facts for 328 Clay Stones Street, Newmarket
Status
Days on Market: 37
Last Status: Sold
Sold Date: Aug 22, 2020
Closed Date: Sep 30, 2020
Expiry Date: Oct 16, 2020
Sold Price: $734,000
Unavailable Date: Aug 22, 2020
Input Date: Jul 16, 2020
Property
Status: Sale
Property Type: Att/Row/Twnhouse
Style: 3-Storey
Age: 0-5
Area: Newmarket
Community: Glenway Estates
Availability Date: Tba
Inside
Bedrooms: 3
Bedrooms Plus: 1
Bathrooms: 4
Kitchens: 1
Kitchens Plus: 1
Rooms: 7
Den/Family Room: Yes
Air Conditioning: Central Air
Fireplace: No
Washrooms: 4
Building
Basement: Finished
Basement 2: Sep Entrance
Heat Type: Forced Air
Heat Source: Gas
Exterior: Brick
Water Supply: Municipal
Special Designation: Unknown
Parking
Driveway: Private
Garage Spaces: 1
Garage Type: Built-In
Covered Parking Spaces: 1
Total Parking Spaces: 2
Fees
Tax Year: 2019
Tax Legal Description: Plan65M4553Ptblk47Rp65R37636Parts52And100To103
Taxes: $3,876
Additional Mo Fees: 133
Land
Cross Street: Yonge St And David D
Municipality District: Newmarket
Fronting On: North
Parcel of Tied Land: Y
Pool: None
Sewer: Sewers
Lot Depth: 74.67 Feet
Lot Frontage: 18.04 Feet
Rooms
Room details for 328 Clay Stones Street, Newmarket
| Type | Dimensions | Description |
|---|---|---|
| Living 2nd | 6.10 x 4.30 | Hardwood Floor, Open Concept, W/O To Balcony |
| Kitchen 2nd | 3.10 x 2.50 | Stainless Steel Appl, Granite Counter, Breakfast Bar |
| Breakfast 2nd | 3.11 x 2.75 | Combined W/Kitchen, O/Looks Frontyard, Tile Floor |
| Master 3rd | 4.12 x 3.66 | 4 Pc Ensuite, W/I Closet, Large Window |
| 2nd Br 3rd | 2.75 x 2.62 | 3 Pc Bath, Large Window, Large Closet |
| 3rd Br 3rd | 2.44 x 2.56 | 3 Pc Bath, Large Window, Large Closet |
| Living Ground | 2.75 x 3.05 | Large Window, Open Concept, O/Looks Frontyard |
| Kitchen Ground | - | Open Concept, Breakfast Bar |
| 4th Br Bsmt | - | |
| Bathroom Bsmt | - |
| XXXXXXXX | XXX XX, XXXX |
XXXX XXX XXXX |
$XXX,XXX |
| XXX XX, XXXX |
XXXXXX XXX XXXX |
$XXX,XXX | |
| XXXXXXXX | XXX XX, XXXX |
XXXXXXX XXX XXXX |
|
| XXX XX, XXXX |
XXXXXX XXX XXXX |
$X,XXX | |
| XXXXXXXX | XXX XX, XXXX |
XXXXXXX XXX XXXX |
|
| XXX XX, XXXX |
XXXXXX XXX XXXX |
$XXX,XXX | |
| XXXXXXXX | XXX XX, XXXX |
XXXXXXX XXX XXXX |
|
| XXX XX, XXXX |
XXXXXX XXX XXXX |
$XXX,XXX | |
| XXXXXXXX | XXX XX, XXXX |
XXXXXXX XXX XXXX |
|
| XXX XX, XXXX |
XXXXXX XXX XXXX |
$XXX,XXX | |
| XXXXXXXX | XXX XX, XXXX |
XXXXXXX XXX XXXX |
|
| XXX XX, XXXX |
XXXXXX XXX XXXX |
$XXX,XXX |
| XXXXXXXX XXXX | XXX XX, XXXX | $734,000 XXX XXXX |
| XXXXXXXX XXXXXX | XXX XX, XXXX | $699,999 XXX XXXX |
| XXXXXXXX XXXXXXX | XXX XX, XXXX | XXX XXXX |
| XXXXXXXX XXXXXX | XXX XX, XXXX | $2,200 XXX XXXX |
| XXXXXXXX XXXXXXX | XXX XX, XXXX | XXX XXXX |
| XXXXXXXX XXXXXX | XXX XX, XXXX | $698,000 XXX XXXX |
| XXXXXXXX XXXXXXX | XXX XX, XXXX | XXX XXXX |
| XXXXXXXX XXXXXX | XXX XX, XXXX | $759,000 XXX XXXX |
| XXXXXXXX XXXXXXX | XXX XX, XXXX | XXX XXXX |
| XXXXXXXX XXXXXX | XXX XX, XXXX | $699,000 XXX XXXX |
| XXXXXXXX XXXXXXX | XXX XX, XXXX | XXX XXXX |
| XXXXXXXX XXXXXX | XXX XX, XXXX | $739,000 XXX XXXX |

St Nicholas Catholic Elementary School
Elementary: CatholicCrossland Public School
Elementary: PublicPoplar Bank Public School
Elementary: PublicAlexander Muir Public School
Elementary: PublicPhoebe Gilman Public School
Elementary: PublicClearmeadow Public School
Elementary: PublicDr John M Denison Secondary School
Secondary: PublicSacred Heart Catholic High School
Secondary: CatholicAurora High School
Secondary: PublicSir William Mulock Secondary School
Secondary: PublicHuron Heights Secondary School
Secondary: PublicNewmarket High School
Secondary: Public- 3 bath
- 3 bed
237 Vivant Street, Newmarket, Ontario • L3X 0K9 • Woodland Hill



