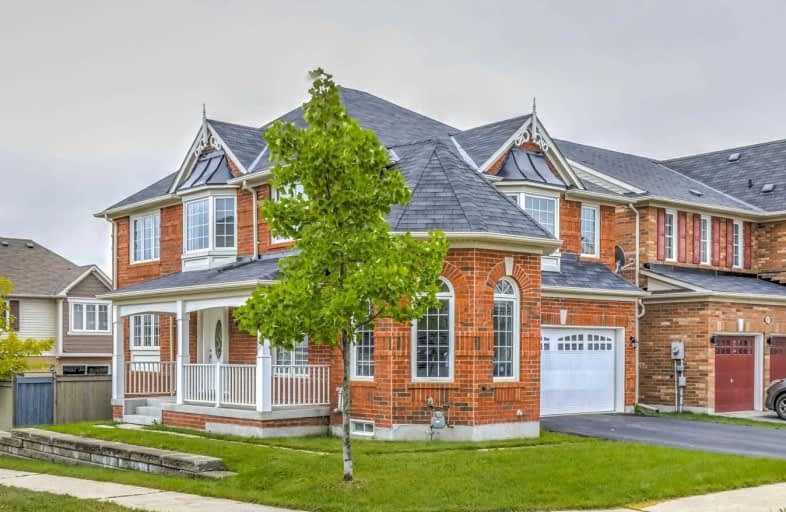Sold on Jun 10, 2020
Note: Property is not currently for sale or for rent.

-
Type: Detached
-
Style: 2-Storey
-
Lot Size: 12.8 x 26 Metres
-
Age: No Data
-
Taxes: $4,783 per year
-
Days on Site: 26 Days
-
Added: May 15, 2020 (3 weeks on market)
-
Updated:
-
Last Checked: 3 months ago
-
MLS®#: N4762217
-
Listed By: Right at home realty inc., brokerage
Look No Further! This Beautiful, Sun-Filled Home In High Demand Woodland Hill Location Has Everything You Are Looking For. Great Master Bedroom With Separate Ensuite And Huge Walk In Closet. This 4 Bedroom Home Offers Gourmet Kitchen With Large Windows, Quartz Counters, Double Granite Sink, Touchless Faucet. Freshly Painted, Smooth Ceilings, Central Vacuum. New & Fully Paid Out Hvac & Water Heater. Walking Distance To Schools And Parks.
Extras
All Existing Appliances: Frigidaire Gallery Fridge, Ge Stainless S/S Dishwasher,S/S Glasstop Stove,S/S Hood Range, Samsung Front Loader Washer/Dryer. All Elfs. Garage Door+2 Remotes. Cac,Hot Water Tank And Hvac Is Owned.
Property Details
Facts for 330 Cheryl Mews Boulevard, Newmarket
Status
Days on Market: 26
Last Status: Sold
Sold Date: Jun 10, 2020
Closed Date: Aug 27, 2020
Expiry Date: Aug 31, 2020
Sold Price: $889,000
Unavailable Date: Jun 10, 2020
Input Date: May 15, 2020
Property
Status: Sale
Property Type: Detached
Style: 2-Storey
Area: Newmarket
Community: Woodland Hill
Availability Date: Tba
Inside
Bedrooms: 4
Bathrooms: 3
Kitchens: 1
Rooms: 8
Den/Family Room: No
Air Conditioning: Central Air
Fireplace: No
Central Vacuum: Y
Washrooms: 3
Building
Basement: Full
Heat Type: Forced Air
Heat Source: Gas
Exterior: Brick
Water Supply: Municipal
Special Designation: Other
Parking
Driveway: Private
Garage Spaces: 2
Garage Type: Attached
Covered Parking Spaces: 3
Total Parking Spaces: 5
Fees
Tax Year: 2019
Tax Legal Description: Plan 65M4045 Lot 92
Taxes: $4,783
Highlights
Feature: Fenced Yard
Feature: Park
Feature: Public Transit
Feature: School
Land
Cross Street: Bathurst St And Davi
Municipality District: Newmarket
Fronting On: South
Pool: None
Sewer: Sewers
Lot Depth: 26 Metres
Lot Frontage: 12.8 Metres
Additional Media
- Virtual Tour: https://www.houssmax.ca/vtournb/c3960311
Rooms
Room details for 330 Cheryl Mews Boulevard, Newmarket
| Type | Dimensions | Description |
|---|---|---|
| Foyer Main | 1.47 x 3.69 | 2 Pc Bath, Ceramic Floor, Walk-Thru |
| Kitchen Main | 2.70 x 4.84 | Granite Sink, W/O To Patio, Breakfast Area |
| Living Main | 4.68 x 3.65 | O/Looks Backyard, Hardwood Floor, Picture Window |
| Dining Main | 3.15 x 5.85 | Cathedral Ceiling, Hardwood Floor, Separate Shower |
| Master 2nd | 3.94 x 4.12 | 4 Pc Ensuite, Soaker, W/I Closet |
| 2nd Br 2nd | 3.03 x 3.33 | Bay Window |
| 3rd Br 2nd | 3.07 x 3.33 | |
| 4th Br 2nd | 2.70 x 3.67 | Large Closet |
| XXXXXXXX | XXX XX, XXXX |
XXXX XXX XXXX |
$XXX,XXX |
| XXX XX, XXXX |
XXXXXX XXX XXXX |
$XXX,XXX | |
| XXXXXXXX | XXX XX, XXXX |
XXXXXXX XXX XXXX |
|
| XXX XX, XXXX |
XXXXXX XXX XXXX |
$XXX,XXX | |
| XXXXXXXX | XXX XX, XXXX |
XXXXXXX XXX XXXX |
|
| XXX XX, XXXX |
XXXXXX XXX XXXX |
$X,XXX | |
| XXXXXXXX | XXX XX, XXXX |
XXXXXXX XXX XXXX |
|
| XXX XX, XXXX |
XXXXXX XXX XXXX |
$XXX,XXX | |
| XXXXXXXX | XXX XX, XXXX |
XXXXXXXX XXX XXXX |
|
| XXX XX, XXXX |
XXXXXX XXX XXXX |
$X,XXX,XXX | |
| XXXXXXXX | XXX XX, XXXX |
XXXXXXX XXX XXXX |
|
| XXX XX, XXXX |
XXXXXX XXX XXXX |
$XXX,XXX | |
| XXXXXXXX | XXX XX, XXXX |
XXXXXXX XXX XXXX |
|
| XXX XX, XXXX |
XXXXXX XXX XXXX |
$XXX,XXX |
| XXXXXXXX XXXX | XXX XX, XXXX | $889,000 XXX XXXX |
| XXXXXXXX XXXXXX | XXX XX, XXXX | $899,000 XXX XXXX |
| XXXXXXXX XXXXXXX | XXX XX, XXXX | XXX XXXX |
| XXXXXXXX XXXXXX | XXX XX, XXXX | $975,000 XXX XXXX |
| XXXXXXXX XXXXXXX | XXX XX, XXXX | XXX XXXX |
| XXXXXXXX XXXXXX | XXX XX, XXXX | $2,100 XXX XXXX |
| XXXXXXXX XXXXXXX | XXX XX, XXXX | XXX XXXX |
| XXXXXXXX XXXXXX | XXX XX, XXXX | $875,000 XXX XXXX |
| XXXXXXXX XXXXXXXX | XXX XX, XXXX | XXX XXXX |
| XXXXXXXX XXXXXX | XXX XX, XXXX | $1,098,000 XXX XXXX |
| XXXXXXXX XXXXXXX | XXX XX, XXXX | XXX XXXX |
| XXXXXXXX XXXXXX | XXX XX, XXXX | $888,000 XXX XXXX |
| XXXXXXXX XXXXXXX | XXX XX, XXXX | XXX XXXX |
| XXXXXXXX XXXXXX | XXX XX, XXXX | $915,000 XXX XXXX |

St Nicholas Catholic Elementary School
Elementary: CatholicCrossland Public School
Elementary: PublicPoplar Bank Public School
Elementary: PublicAlexander Muir Public School
Elementary: PublicPhoebe Gilman Public School
Elementary: PublicClearmeadow Public School
Elementary: PublicDr John M Denison Secondary School
Secondary: PublicSacred Heart Catholic High School
Secondary: CatholicAurora High School
Secondary: PublicSir William Mulock Secondary School
Secondary: PublicHuron Heights Secondary School
Secondary: PublicNewmarket High School
Secondary: Public- 4 bath
- 4 bed
129 Flagstone Way, Newmarket, Ontario • L3X 2Z8 • Woodland Hill
- 3 bath
- 4 bed
- 1500 sqft
370 Amelia Street, Newmarket, Ontario • L3Y 2V4 • Bristol-London
- 3 bath
- 4 bed
- 2000 sqft
103 Arden Avenue, Newmarket, Ontario • L3Y 4H7 • Central Newmarket





