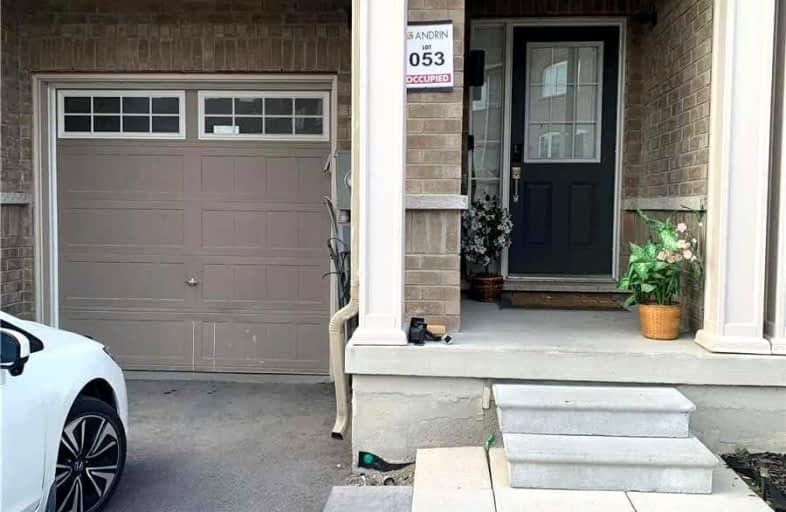Sold on Sep 12, 2021
Note: Property is not currently for sale or for rent.

-
Type: Att/Row/Twnhouse
-
Style: 3-Storey
-
Size: 1500 sqft
-
Lot Size: 18.04 x 74.67 Feet
-
Age: 0-5 years
-
Taxes: $4,200 per year
-
Days on Site: 36 Days
-
Added: Aug 07, 2021 (1 month on market)
-
Updated:
-
Last Checked: 3 months ago
-
MLS®#: N5332447
-
Listed By: Cityscape real estate ltd., brokerage
Beautiful Luxury Townhouse. Located Near Upper Canada Mall. Close To Public Transit & Go Transit. Features Incl 9 Ft Ceilings, Upgraded Counters, S/S Appliances In Kit, 4 Bathrooms, Laminate Flooring, Air Conditioning, Oak Staircase W/Metal Pickets. Garage Door Opener, Finished Basement With Separate Entrance - In-Law Suite Or Extended Family. Close To Grocery Stores, Restaurants, Movie Theatres, Hospitals, School, Mall. On Hwy 9 And Close To Hwy.
Extras
Incl: All Blinds S/S Appliances Incl Fridge, Stove, B/I Dishwasher, White Washer & White Dryer. Water Heater Is Rental. Basement Appliances Are Included As Well
Property Details
Facts for 330 Clay Stone Street, Newmarket
Status
Days on Market: 36
Last Status: Sold
Sold Date: Sep 12, 2021
Closed Date: Nov 30, 2021
Expiry Date: Oct 31, 2021
Sold Price: $870,000
Unavailable Date: Sep 12, 2021
Input Date: Aug 07, 2021
Prior LSC: Listing with no contract changes
Property
Status: Sale
Property Type: Att/Row/Twnhouse
Style: 3-Storey
Size (sq ft): 1500
Age: 0-5
Area: Newmarket
Community: Glenway Estates
Availability Date: 90 Days
Inside
Bedrooms: 4
Bedrooms Plus: 1
Bathrooms: 5
Kitchens: 1
Kitchens Plus: 1
Rooms: 7
Den/Family Room: Yes
Air Conditioning: Central Air
Fireplace: No
Laundry Level: Main
Central Vacuum: N
Washrooms: 5
Building
Basement: Finished
Basement 2: Sep Entrance
Heat Type: Forced Air
Heat Source: Electric
Exterior: Brick
Elevator: N
UFFI: No
Energy Certificate: Y
Green Verification Status: N
Water Supply: Municipal
Physically Handicapped-Equipped: N
Special Designation: Unknown
Retirement: N
Parking
Driveway: Available
Garage Spaces: 1
Garage Type: Built-In
Covered Parking Spaces: 1
Total Parking Spaces: 2
Fees
Tax Year: 2020
Tax Legal Description: Plan 65M4553 Pt Blk 47 Rp 65R37636 Part 53
Taxes: $4,200
Additional Mo Fees: 185
Highlights
Feature: Hospital
Feature: Public Transit
Feature: Rec Centre
Feature: School
Land
Cross Street: Yonge St & Davis Dri
Municipality District: Newmarket
Fronting On: North
Parcel of Tied Land: Y
Pool: None
Sewer: Sewers
Lot Depth: 74.67 Feet
Lot Frontage: 18.04 Feet
Acres: < .50
Rooms
Room details for 330 Clay Stone Street, Newmarket
| Type | Dimensions | Description |
|---|---|---|
| 4th Br Main | 2.74 x 3.23 | 3 Pc Ensuite, Window, Laminate |
| Great Rm 2nd | 3.29 x 5.24 | Laminate, Window |
| Dining 2nd | 3.04 x 5.24 | Laminate, W/O To Balcony |
| Kitchen 2nd | 2.43 x 3.35 | Stainless Steel Appl, Granite Counter, Backsplash |
| Master 3rd | 3.23 x 4.15 | 3 Pc Ensuite, Broadloom, W/I Closet |
| 2nd Br 3rd | 2.62 x 3.04 | Broadloom, Window, Closet |
| 3rd Br 3rd | 2.43 x 2.56 | Broadloom, Window, Closet |
| 4th Br Bsmt | 2.43 x 2.12 | Laminate, Window, Ensuite Bath |
| XXXXXXXX | XXX XX, XXXX |
XXXX XXX XXXX |
$XXX,XXX |
| XXX XX, XXXX |
XXXXXX XXX XXXX |
$XXX,XXX |
| XXXXXXXX XXXX | XXX XX, XXXX | $870,000 XXX XXXX |
| XXXXXXXX XXXXXX | XXX XX, XXXX | $870,000 XXX XXXX |

St Nicholas Catholic Elementary School
Elementary: CatholicCrossland Public School
Elementary: PublicPoplar Bank Public School
Elementary: PublicAlexander Muir Public School
Elementary: PublicPhoebe Gilman Public School
Elementary: PublicClearmeadow Public School
Elementary: PublicDr John M Denison Secondary School
Secondary: PublicSacred Heart Catholic High School
Secondary: CatholicAurora High School
Secondary: PublicSir William Mulock Secondary School
Secondary: PublicHuron Heights Secondary School
Secondary: PublicNewmarket High School
Secondary: Public

