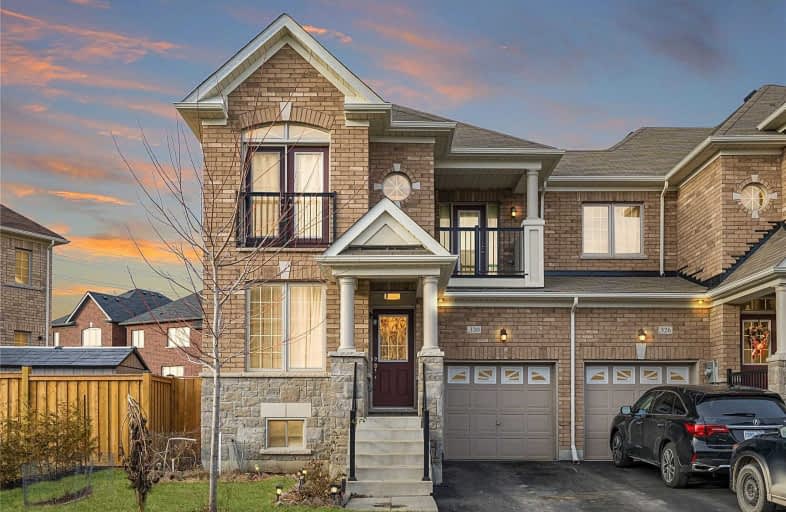Sold on Jan 08, 2021
Note: Property is not currently for sale or for rent.

-
Type: Att/Row/Twnhouse
-
Style: 2-Storey
-
Size: 2000 sqft
-
Lot Size: 29.53 x 93.77 Feet
-
Age: 0-5 years
-
Taxes: $4,562 per year
-
Days on Site: 6 Days
-
Added: Jan 02, 2021 (6 days on market)
-
Updated:
-
Last Checked: 2 months ago
-
MLS®#: N5073233
-
Listed By: Re/max west realty inc., brokerage
Absolutely Breathtaking Home Of Exquisite Finishes, Very Practical & Spacious Layout, Custom Chandeliers, Open Concept Kitchen, Quartz Counter Top, Backsplash, W/O To Yard, Family Rm W/Living Room!! O/L Kitchen ,Lots Of Windows, Finished Basement With Top Of The Line Finishes! This Townhome Is Only Attached By Garage And One Room Above, Feels Like Detached. 2,000 Sq Ft. 9' Smooth Ceilings, Gorgeous Hardwood Floors, Bright Open Floor Plan.
Extras
New Townhome Rarely Offered End Unit On An Oversized Premium Lot In High Demand Woodland Hill! Included All Appliances (Stoves, 2 Fridges & Washers & Dryers) , Elf's, And Window Coverings! S, Direct Garage Access, Gas Bbq Line, Master Show
Property Details
Facts for 330 Luck Court, Newmarket
Status
Days on Market: 6
Last Status: Sold
Sold Date: Jan 08, 2021
Closed Date: Apr 30, 2021
Expiry Date: Dec 31, 2021
Sold Price: $985,000
Unavailable Date: Jan 08, 2021
Input Date: Jan 02, 2021
Prior LSC: Listing with no contract changes
Property
Status: Sale
Property Type: Att/Row/Twnhouse
Style: 2-Storey
Size (sq ft): 2000
Age: 0-5
Area: Newmarket
Community: Woodland Hill
Availability Date: Tba
Inside
Bedrooms: 4
Bedrooms Plus: 1
Bathrooms: 4
Kitchens: 1
Rooms: 8
Den/Family Room: Yes
Air Conditioning: Central Air
Fireplace: No
Laundry Level: Upper
Washrooms: 4
Building
Basement: Finished
Basement 2: Full
Heat Type: Forced Air
Heat Source: Gas
Exterior: Brick
Exterior: Stone
Water Supply: Municipal
Special Designation: Unknown
Parking
Driveway: Private
Garage Spaces: 1
Garage Type: Attached
Covered Parking Spaces: 2
Total Parking Spaces: 3
Fees
Tax Year: 2020
Tax Legal Description: Pt Block 194 Pl 65M4438 Pt 15 65R36543;
Taxes: $4,562
Highlights
Feature: Cul De Sac
Feature: Hospital
Land
Cross Street: Bathurst/Clifford Pe
Municipality District: Newmarket
Fronting On: South
Pool: None
Sewer: Sewers
Lot Depth: 93.77 Feet
Lot Frontage: 29.53 Feet
Lot Irregularities: Irreg; W: 91.76 R: 32
Additional Media
- Virtual Tour: https://tours.digenovamedia.ca/330-luck-crt-newmarket-on-l3x-0j5
Rooms
Room details for 330 Luck Court, Newmarket
| Type | Dimensions | Description |
|---|---|---|
| Living Main | 12.80 x 19.10 | Hardwood Floor, Combined W/Dining, Open Concept |
| Dining Main | 12.80 x 19.10 | Hardwood Floor, Combined W/Living |
| Kitchen Main | 8.50 x 10.00 | Ceramic Floor, Stainless Steel Appl, Pot Lights |
| Breakfast Main | 8.50 x 8.00 | Ceramic Floor, W/O To Yard |
| Family Main | 12.30 x 16.40 | Hardwood Floor, Gas Fireplace |
| Master Upper | 12.00 x 16.60 | Hardwood Floor, W/I Closet, 5 Pc Ensuite |
| 2nd Br Upper | 11.00 x 10.00 | Hardwood Floor, Closet |
| 3rd Br Upper | 10.00 x 12.80 | Hardwood Floor, Closet |
| 4th Br Upper | 6.20 x 12.00 | Hardwood Floor |
| XXXXXXXX | XXX XX, XXXX |
XXXX XXX XXXX |
$XXX,XXX |
| XXX XX, XXXX |
XXXXXX XXX XXXX |
$XXX,XXX | |
| XXXXXXXX | XXX XX, XXXX |
XXXX XXX XXXX |
$XXX,XXX |
| XXX XX, XXXX |
XXXXXX XXX XXXX |
$XXX,XXX |
| XXXXXXXX XXXX | XXX XX, XXXX | $985,000 XXX XXXX |
| XXXXXXXX XXXXXX | XXX XX, XXXX | $899,000 XXX XXXX |
| XXXXXXXX XXXX | XXX XX, XXXX | $885,000 XXX XXXX |
| XXXXXXXX XXXXXX | XXX XX, XXXX | $799,800 XXX XXXX |

St Nicholas Catholic Elementary School
Elementary: CatholicCrossland Public School
Elementary: PublicPoplar Bank Public School
Elementary: PublicAlexander Muir Public School
Elementary: PublicPhoebe Gilman Public School
Elementary: PublicClearmeadow Public School
Elementary: PublicDr John M Denison Secondary School
Secondary: PublicSacred Heart Catholic High School
Secondary: CatholicAurora High School
Secondary: PublicSir William Mulock Secondary School
Secondary: PublicHuron Heights Secondary School
Secondary: PublicNewmarket High School
Secondary: Public- 4 bath
- 4 bed
247 Harding Park Street, Newmarket, Ontario • L3Y 0E3 • Glenway Estates



