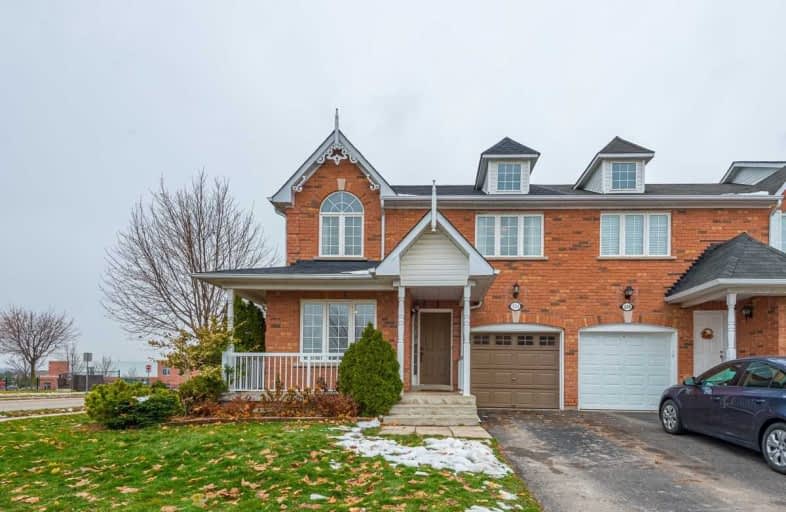Sold on Nov 29, 2019
Note: Property is not currently for sale or for rent.

-
Type: Att/Row/Twnhouse
-
Style: 2-Storey
-
Size: 1500 sqft
-
Lot Size: 29.48 x 83.01 Feet
-
Age: No Data
-
Taxes: $3,629 per year
-
Days on Site: 7 Days
-
Added: Dec 02, 2019 (1 week on market)
-
Updated:
-
Last Checked: 3 months ago
-
MLS®#: N4640027
-
Listed By: Re/max all-stars realty inc., brokerage
Immediately Feel At Home In This Gorgeous End Unit Townhome, That's Filled W/ Light & Has South Exp. Warm Coloured Hardwood Throughout The Main Level & Master. Dreamy White Kitchen W/ Quartz Caesarstone Counters, Subway Tile Backsplash, S/S Appl, & New Tile Floor Looks Onto An Adorable Breakfast Nook W/ Charming Open-Concept Shelving For Displaying Anything Beautiful. Walkout To An Oversized Deck (11'X21'), Great For Dining Outdoors & Hosting Backyard Bbqs.
Extras
Master Bed W/ Double Door Entry, 4 Pc Ensuite & Huge Walk-In Cl, Suitable For The Fussiest Buyer. Updated Light Fixtures Throughout. New Roof 2019. Highly Sought After, Family-Friendly Location. Close To Highway, Schools, Parks, Shopping.
Property Details
Facts for 334 Spruce Grove Crescent, Newmarket
Status
Days on Market: 7
Last Status: Sold
Sold Date: Nov 29, 2019
Closed Date: Jan 30, 2020
Expiry Date: Feb 29, 2020
Sold Price: $680,000
Unavailable Date: Nov 29, 2019
Input Date: Nov 22, 2019
Property
Status: Sale
Property Type: Att/Row/Twnhouse
Style: 2-Storey
Size (sq ft): 1500
Area: Newmarket
Community: Woodland Hill
Inside
Bedrooms: 3
Bathrooms: 3
Kitchens: 1
Rooms: 8
Den/Family Room: Yes
Air Conditioning: Central Air
Fireplace: No
Laundry Level: Lower
Central Vacuum: Y
Washrooms: 3
Building
Basement: Full
Basement 2: Unfinished
Heat Type: Forced Air
Heat Source: Gas
Exterior: Brick
Water Supply: Municipal
Special Designation: Unknown
Parking
Driveway: Mutual
Garage Spaces: 1
Garage Type: Attached
Covered Parking Spaces: 2
Total Parking Spaces: 3
Fees
Tax Year: 2019
Tax Legal Description: Pt Blk 151 Pl 65M3643, Pt 34, 65R26185; Newmarket.
Taxes: $3,629
Highlights
Feature: Fenced Yard
Feature: Hospital
Feature: Park
Feature: Public Transit
Land
Cross Street: Bonshaw Ave & Spruce
Municipality District: Newmarket
Fronting On: West
Pool: None
Sewer: Sewers
Lot Depth: 83.01 Feet
Lot Frontage: 29.48 Feet
Additional Media
- Virtual Tour: http://www.houssmax.ca/vtournb/c2706633#Photos
Rooms
Room details for 334 Spruce Grove Crescent, Newmarket
| Type | Dimensions | Description |
|---|---|---|
| Kitchen Main | 2.75 x 3.35 | Quartz Counter, Custom Backsplash, Stainless Steel Appl |
| Breakfast Main | 2.15 x 3.35 | W/O To Deck, Combined W/Kitchen, B/I Shelves |
| Family Main | 4.85 x 4.39 | Open Concept, Hardwood Floor, O/Looks Backyard |
| Living Main | 3.25 x 5.06 | Hardwood Floor, Large Window, Electric Fireplace |
| Dining Main | 3.25 x 5.06 | Hardwood Floor, Large Window, Combined W/Living |
| Master 2nd | 3.66 x 4.57 | Double Doors, W/I Closet, 4 Pc Ensuite |
| 2nd Br 2nd | 4.88 x 3.29 | Double Closet |
| 3rd Br 2nd | 4.14 x 2.81 | Double Closet |
| XXXXXXXX | XXX XX, XXXX |
XXXX XXX XXXX |
$XXX,XXX |
| XXX XX, XXXX |
XXXXXX XXX XXXX |
$XXX,XXX |
| XXXXXXXX XXXX | XXX XX, XXXX | $680,000 XXX XXXX |
| XXXXXXXX XXXXXX | XXX XX, XXXX | $685,905 XXX XXXX |

J L R Bell Public School
Elementary: PublicCrossland Public School
Elementary: PublicPoplar Bank Public School
Elementary: PublicCanadian Martyrs Catholic Elementary School
Elementary: CatholicAlexander Muir Public School
Elementary: PublicPhoebe Gilman Public School
Elementary: PublicDr John M Denison Secondary School
Secondary: PublicSacred Heart Catholic High School
Secondary: CatholicAurora High School
Secondary: PublicSir William Mulock Secondary School
Secondary: PublicHuron Heights Secondary School
Secondary: PublicNewmarket High School
Secondary: Public- 3 bath
- 3 bed
237 Vivant Street, Newmarket, Ontario • L3X 0K9 • Woodland Hill



