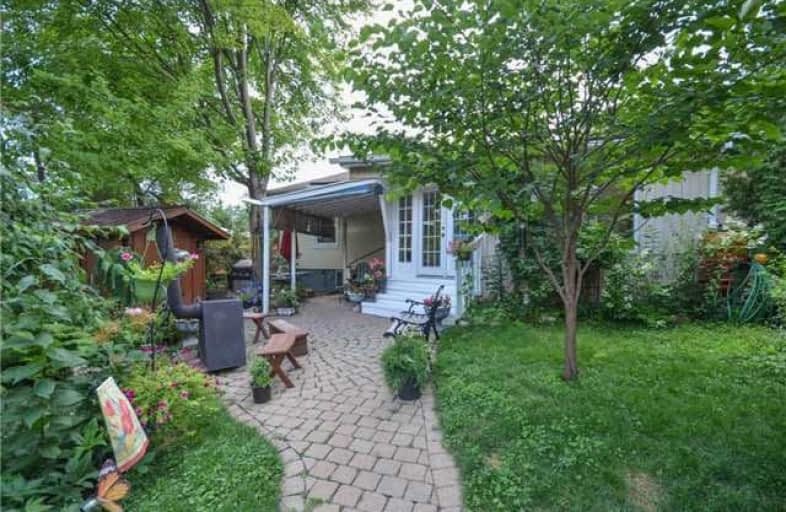Sold on Sep 12, 2018
Note: Property is not currently for sale or for rent.

-
Type: Detached
-
Style: Bungalow
-
Lot Size: 57 x 100 Feet
-
Age: No Data
-
Taxes: $3,066 per year
-
Days on Site: 6 Days
-
Added: Sep 07, 2019 (6 days on market)
-
Updated:
-
Last Checked: 3 months ago
-
MLS®#: N4238221
-
Listed By: Royal lepage rcr realty, brokerage
Bright And Beautiful Fully Detached Home On Quiet Street Featuring A Modern Eat-In Kitchen, 3 Bedrooms And A Perennial Garden That Is A Gardeners' Paradise. Close To All Amenities Including Schools, Southlake Hospital, Medical Buildings, Parks, Transit, Go Train And Viva. Yard Is Fully Fenced With 3 Custom Built Sheds.
Extras
Fridge, Stove, Washer, Dryer, All Blinds And Electric Light Fixtures. Oil Tank Inspection - June 2018. Est. Oil Costs $139.45/Month.
Property Details
Facts for 341 Amelia Street, Newmarket
Status
Days on Market: 6
Last Status: Sold
Sold Date: Sep 12, 2018
Closed Date: Nov 10, 2018
Expiry Date: Nov 27, 2018
Sold Price: $525,000
Unavailable Date: Sep 12, 2018
Input Date: Sep 06, 2018
Property
Status: Sale
Property Type: Detached
Style: Bungalow
Area: Newmarket
Community: Bristol-London
Availability Date: Tba
Inside
Bedrooms: 3
Bathrooms: 1
Kitchens: 1
Rooms: 5
Den/Family Room: No
Air Conditioning: Window Unit
Fireplace: No
Laundry Level: Lower
Washrooms: 1
Building
Basement: Full
Heat Type: Forced Air
Heat Source: Oil
Exterior: Alum Siding
Water Supply: Municipal
Special Designation: Unknown
Parking
Driveway: Private
Garage Type: None
Covered Parking Spaces: 5
Total Parking Spaces: 5
Fees
Tax Year: 2017
Tax Legal Description: Lt 1 Pl 128 East Gwillimbury; Town Of Newmarket
Taxes: $3,066
Highlights
Feature: Fenced Yard
Feature: Hospital
Feature: Public Transit
Land
Cross Street: Davis / Main St
Municipality District: Newmarket
Fronting On: North
Parcel Number: 035740392
Pool: None
Sewer: Sewers
Lot Depth: 100 Feet
Lot Frontage: 57 Feet
Rooms
Room details for 341 Amelia Street, Newmarket
| Type | Dimensions | Description |
|---|---|---|
| Living Main | 3.74 x 5.85 | Large Window, W/O To Garden, Hardwood Floor |
| Dining Main | 3.02 x 3.96 | W/O To Deck, Laminate |
| Master Main | 3.44 x 2.83 | Large Closet, Broadloom |
| 2nd Br Main | 1.95 x 3.78 | Broadloom |
| 3rd Br Main | 2.10 x 5.46 | Broadloom |
| Kitchen Main | 3.17 x 3.38 | Ceiling Fan, Laminate |
| XXXXXXXX | XXX XX, XXXX |
XXXX XXX XXXX |
$XXX,XXX |
| XXX XX, XXXX |
XXXXXX XXX XXXX |
$XXX,XXX | |
| XXXXXXXX | XXX XX, XXXX |
XXXXXXX XXX XXXX |
|
| XXX XX, XXXX |
XXXXXX XXX XXXX |
$XXX,XXX | |
| XXXXXXXX | XXX XX, XXXX |
XXXXXXX XXX XXXX |
|
| XXX XX, XXXX |
XXXXXX XXX XXXX |
$XXX,XXX |
| XXXXXXXX XXXX | XXX XX, XXXX | $525,000 XXX XXXX |
| XXXXXXXX XXXXXX | XXX XX, XXXX | $539,000 XXX XXXX |
| XXXXXXXX XXXXXXX | XXX XX, XXXX | XXX XXXX |
| XXXXXXXX XXXXXX | XXX XX, XXXX | $549,000 XXX XXXX |
| XXXXXXXX XXXXXXX | XXX XX, XXXX | XXX XXXX |
| XXXXXXXX XXXXXX | XXX XX, XXXX | $599,800 XXX XXXX |

J L R Bell Public School
Elementary: PublicStuart Scott Public School
Elementary: PublicDenne Public School
Elementary: PublicMaple Leaf Public School
Elementary: PublicRogers Public School
Elementary: PublicCanadian Martyrs Catholic Elementary School
Elementary: CatholicDr John M Denison Secondary School
Secondary: PublicSacred Heart Catholic High School
Secondary: CatholicSir William Mulock Secondary School
Secondary: PublicHuron Heights Secondary School
Secondary: PublicNewmarket High School
Secondary: PublicSt Maximilian Kolbe High School
Secondary: Catholic- 1 bath
- 3 bed
- 1100 sqft
58 Main Street North, Newmarket, Ontario • L3Y 3Z7 • Bristol-London



