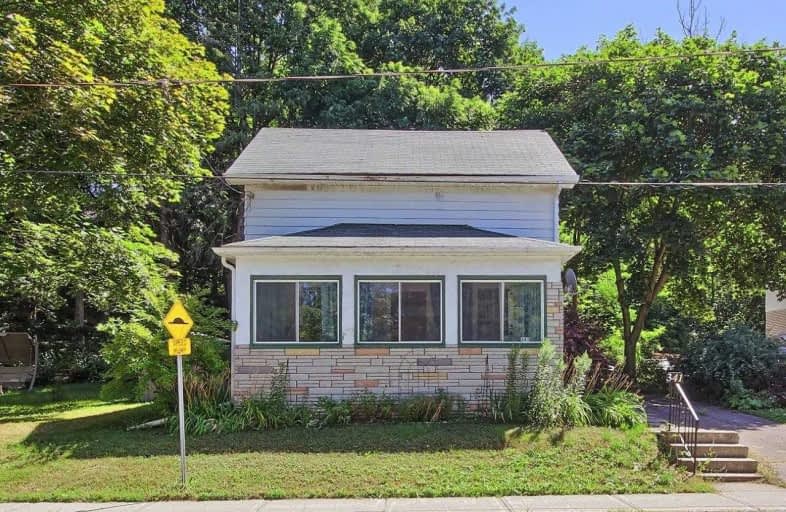Sold on Sep 03, 2019
Note: Property is not currently for sale or for rent.

-
Type: Detached
-
Style: 2-Storey
-
Lot Size: 168.6 x 68.61 Feet
-
Age: No Data
-
Taxes: $3,282 per year
-
Days on Site: 15 Days
-
Added: Sep 07, 2019 (2 weeks on market)
-
Updated:
-
Last Checked: 3 months ago
-
MLS®#: N4550593
-
Listed By: Main street realty ltd., brokerage
Welcome To 341 Cotter St. This 2 Bedroom Home Is Located Steps To Revitalized Downtown Newmarket And Across From Fairy Lake. This Home Is Perfect For Any Builder, Developer Or Anyone Who Is Handy. Located On A Quiet Street With An Obstructed View Of Fairly Lake This House Is A Must-See For Anyone With Various Options Available.
Property Details
Facts for 341 Cotter Street, Newmarket
Status
Days on Market: 15
Last Status: Sold
Sold Date: Sep 03, 2019
Closed Date: Sep 26, 2019
Expiry Date: Jan 31, 2020
Sold Price: $495,000
Unavailable Date: Sep 03, 2019
Input Date: Aug 19, 2019
Property
Status: Sale
Property Type: Detached
Style: 2-Storey
Area: Newmarket
Community: Central Newmarket
Availability Date: 60-90 Tba
Inside
Bedrooms: 2
Bathrooms: 1
Kitchens: 1
Rooms: 7
Den/Family Room: Yes
Air Conditioning: Central Air
Fireplace: No
Laundry Level: Lower
Central Vacuum: N
Washrooms: 1
Utilities
Electricity: Yes
Gas: Yes
Cable: Yes
Telephone: Yes
Building
Basement: Unfinished
Heat Type: Forced Air
Heat Source: Gas
Exterior: Alum Siding
Exterior: Wood
Elevator: N
UFFI: No
Water Supply: Municipal
Special Designation: Unknown
Other Structures: Garden Shed
Retirement: N
Parking
Driveway: Private
Garage Type: None
Covered Parking Spaces: 2
Total Parking Spaces: 2
Fees
Tax Year: 2019
Tax Legal Description: Plan 85 Pt Lot 1
Taxes: $3,282
Highlights
Feature: Clear View
Feature: Park
Feature: Public Transit
Land
Cross Street: Water St/ Prospect
Municipality District: Newmarket
Fronting On: East
Pool: None
Sewer: Sewers
Lot Depth: 68.61 Feet
Lot Frontage: 168.6 Feet
Acres: < .50
Additional Media
- Virtual Tour: https://tours.panapix.com/idx/669683
Rooms
Room details for 341 Cotter Street, Newmarket
| Type | Dimensions | Description |
|---|---|---|
| Kitchen Main | 3.43 x 3.58 | Eat-In Kitchen, W/O To Porch, 4 Pc Bath |
| Living Main | 3.68 x 5.26 | Hardwood Floor, W/O To Sunroom |
| Family Main | 2.71 x 3.90 | Window, Ceiling Fan |
| Sunroom Main | 5.42 x 1.56 | Window, Broadloom, O/Looks Park |
| Master 2nd | 5.25 x 2.67 | Window, Broadloom, Closet |
| 2nd Br 2nd | 5.25 x 2.63 | Window, Broadloom, Ceiling Fan |
| Utility Bsmt | 3.57 x 4.97 |
| XXXXXXXX | XXX XX, XXXX |
XXXX XXX XXXX |
$XXX,XXX |
| XXX XX, XXXX |
XXXXXX XXX XXXX |
$XXX,XXX |
| XXXXXXXX XXXX | XXX XX, XXXX | $495,000 XXX XXXX |
| XXXXXXXX XXXXXX | XXX XX, XXXX | $449,000 XXX XXXX |

St Paul Catholic Elementary School
Elementary: CatholicStuart Scott Public School
Elementary: PublicPrince Charles Public School
Elementary: PublicRogers Public School
Elementary: PublicBogart Public School
Elementary: PublicMazo De La Roche Public School
Elementary: PublicDr John M Denison Secondary School
Secondary: PublicSacred Heart Catholic High School
Secondary: CatholicSir William Mulock Secondary School
Secondary: PublicHuron Heights Secondary School
Secondary: PublicNewmarket High School
Secondary: PublicSt Maximilian Kolbe High School
Secondary: Catholic

