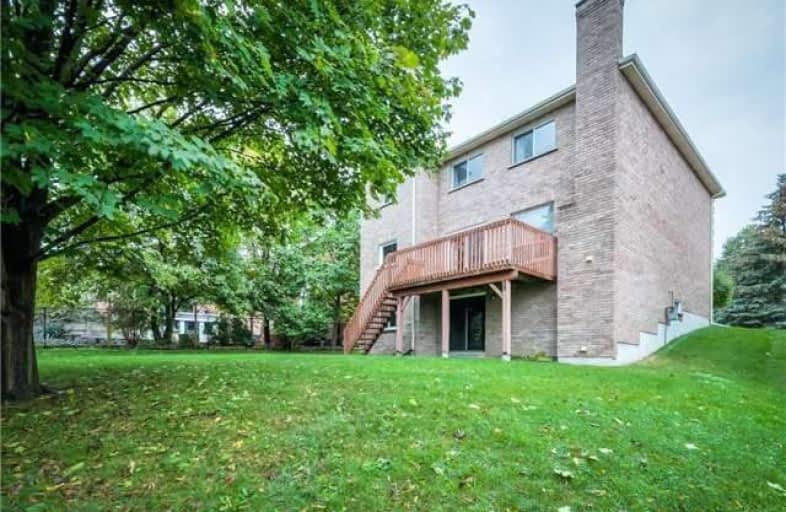
St Paul Catholic Elementary School
Elementary: Catholic
1.61 km
St John Chrysostom Catholic Elementary School
Elementary: Catholic
0.94 km
Rogers Public School
Elementary: Public
2.07 km
Armitage Village Public School
Elementary: Public
0.71 km
Northern Lights Public School
Elementary: Public
1.62 km
St Jerome Catholic Elementary School
Elementary: Catholic
1.77 km
Dr G W Williams Secondary School
Secondary: Public
4.07 km
Sacred Heart Catholic High School
Secondary: Catholic
3.95 km
Aurora High School
Secondary: Public
3.70 km
Sir William Mulock Secondary School
Secondary: Public
1.23 km
Newmarket High School
Secondary: Public
3.40 km
St Maximilian Kolbe High School
Secondary: Catholic
2.85 km



