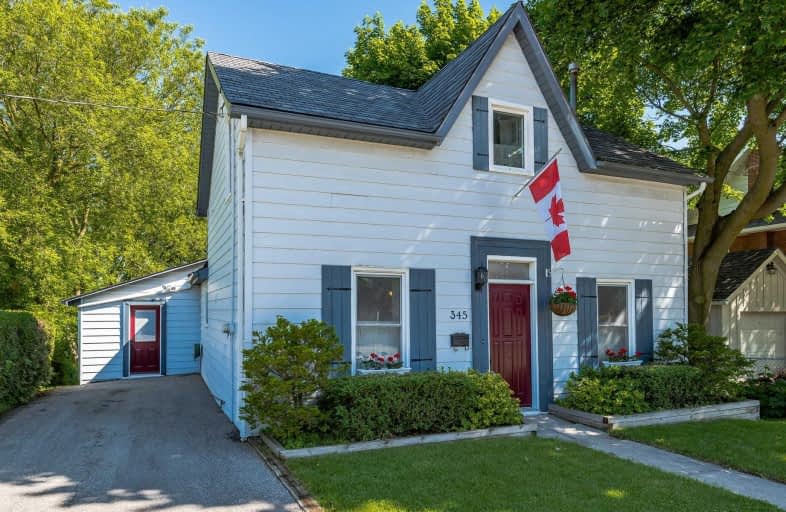Sold on Jun 27, 2019
Note: Property is not currently for sale or for rent.

-
Type: Detached
-
Style: 2-Storey
-
Lot Size: 48 x 150 Feet
-
Age: 100+ years
-
Taxes: $3,591 per year
-
Days on Site: 15 Days
-
Added: Sep 07, 2019 (2 weeks on market)
-
Updated:
-
Last Checked: 3 months ago
-
MLS®#: N4483121
-
Listed By: Royal lepage rcr realty, brokerage
Prime Central Newmarket Location Within Walking Distance To Main Street Shops And Dining, Fairy Lake, And School.Century Home With 9 Ft Ceilings, Formal Dining Room, Spacious Family Room With Gas Fireplace, 2 Walkouts To The Large Deck And Workshop With Separate Entrance, All On The Main Level.Deep Lot With Shed, Mature Trees, And Perennial Gardens.
Extras
All Elf's, All Window Coverings & Blinds, Stainless Steel:Fridge, Stove & Rangehood; Washer, Dryer, Gas Fireplace, Medicine Cabinets, Workshop Cabinets & Bench, Awning "As Is", & Shed. Excl: Mirror In Upstairs Hall. Hwt (R).
Property Details
Facts for 345 Queen Street, Newmarket
Status
Days on Market: 15
Last Status: Sold
Sold Date: Jun 27, 2019
Closed Date: Jul 11, 2019
Expiry Date: Oct 15, 2019
Sold Price: $540,000
Unavailable Date: Jun 27, 2019
Input Date: Jun 12, 2019
Property
Status: Sale
Property Type: Detached
Style: 2-Storey
Age: 100+
Area: Newmarket
Community: Central Newmarket
Availability Date: 30-60Days/Tba
Inside
Bedrooms: 3
Bathrooms: 2
Kitchens: 1
Rooms: 9
Den/Family Room: Yes
Air Conditioning: None
Fireplace: Yes
Washrooms: 2
Utilities
Electricity: Yes
Gas: Yes
Cable: Yes
Telephone: Yes
Building
Basement: Full
Heat Type: Forced Air
Heat Source: Gas
Exterior: Alum Siding
Water Supply: Municipal
Special Designation: Unknown
Parking
Driveway: Private
Garage Type: None
Covered Parking Spaces: 2
Total Parking Spaces: 2
Fees
Tax Year: 2018
Tax Legal Description: Pt Lt 5 Pl 81 Newmarket As In R218563
Taxes: $3,591
Highlights
Feature: Hospital
Feature: Library
Feature: Park
Feature: Public Transit
Feature: Rec Centre
Land
Cross Street: Queen And Lorne
Municipality District: Newmarket
Fronting On: North
Pool: None
Sewer: Sewers
Lot Depth: 150 Feet
Lot Frontage: 48 Feet
Additional Media
- Virtual Tour: https://tours.dgvirtualtours.com/1335771?idx=1
Rooms
Room details for 345 Queen Street, Newmarket
| Type | Dimensions | Description |
|---|---|---|
| Living Ground | 3.25 x 3.82 | Broadloom, Large Window |
| Dining Ground | 3.34 x 4.36 | Broadloom, Wainscoting, Large Window |
| Office Ground | 2.44 x 3.13 | Broadloom, Large Window |
| Kitchen Ground | 3.46 x 3.82 | Stainless Steel Appl, Pantry, W/O To Deck |
| Family Ground | 3.67 x 6.48 | Broadloom, Gas Fireplace, Large Window |
| Workshop Ground | - | Double Closet, W/O To Yard |
| Master 2nd | 2.84 x 3.14 | Broadloom, Double Closet, Irregular Rm |
| 2nd Br 2nd | 2.38 x 2.64 | Broadloom, Window, Irregular Rm |
| 3rd Br 2nd | 2.44 x 3.14 | Broadloom, Double Closet, Irregular Rm |
| XXXXXXXX | XXX XX, XXXX |
XXXX XXX XXXX |
$XXX,XXX |
| XXX XX, XXXX |
XXXXXX XXX XXXX |
$XXX,XXX |
| XXXXXXXX XXXX | XXX XX, XXXX | $540,000 XXX XXXX |
| XXXXXXXX XXXXXX | XXX XX, XXXX | $549,900 XXX XXXX |

J L R Bell Public School
Elementary: PublicStuart Scott Public School
Elementary: PublicDenne Public School
Elementary: PublicMaple Leaf Public School
Elementary: PublicRogers Public School
Elementary: PublicCanadian Martyrs Catholic Elementary School
Elementary: CatholicDr John M Denison Secondary School
Secondary: PublicSacred Heart Catholic High School
Secondary: CatholicSir William Mulock Secondary School
Secondary: PublicHuron Heights Secondary School
Secondary: PublicNewmarket High School
Secondary: PublicSt Maximilian Kolbe High School
Secondary: Catholic- 1 bath
- 3 bed
- 1100 sqft
58 Main Street North, Newmarket, Ontario • L3Y 3Z7 • Bristol-London



