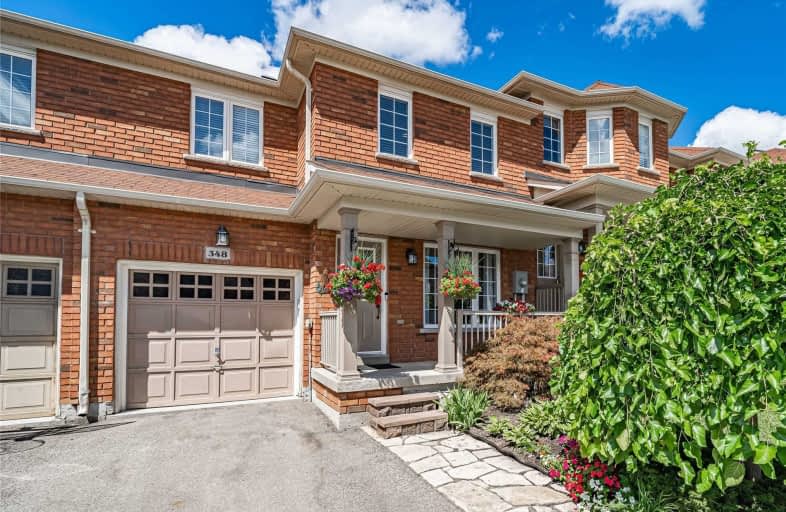Sold on Aug 18, 2020
Note: Property is not currently for sale or for rent.

-
Type: Att/Row/Twnhouse
-
Style: 2-Storey
-
Size: 1100 sqft
-
Lot Size: 24.61 x 83.01 Feet
-
Age: No Data
-
Taxes: $3,575 per year
-
Days on Site: 20 Days
-
Added: Jul 29, 2020 (2 weeks on market)
-
Updated:
-
Last Checked: 2 months ago
-
MLS®#: N4849993
-
Listed By: Right at home realty investments group, brokerage
Welcome To This Beautiful Family Home Featuring A Modern Kitchen W/ Large Bkft Area And W/O To Deck. Cosy Sun Filled Family Room W/ Large Window And Gleaming Floors. Finished W/O Basement W/Great Entertainment Area/Office Space /Laundry. Huge Master W/ 4-Piece Ens, A Walk-In Closet For Her & A Lrg Dbl Closet For Him.Terrific Location!! All Within Steps- Desired Poplar Bank Fi School/Costco/Walmart/Winners/Home Depot/Trails/Parks/Restaurants And Much More!
Extras
Features 3 Walk-Outs To The Backyard! Direct Garage Entry To The Kitchen. Peaceful Family Oriented Neighbourhood. Don't Miss This Lovely Home! Fridge, Stove, Dishwasher, Washer & Dryer, All Elf's & Window Coverings
Property Details
Facts for 348 Woodfern Way, Newmarket
Status
Days on Market: 20
Last Status: Sold
Sold Date: Aug 18, 2020
Closed Date: Sep 30, 2020
Expiry Date: Sep 30, 2020
Sold Price: $680,000
Unavailable Date: Aug 18, 2020
Input Date: Jul 29, 2020
Property
Status: Sale
Property Type: Att/Row/Twnhouse
Style: 2-Storey
Size (sq ft): 1100
Area: Newmarket
Community: Woodland Hill
Availability Date: Tbd
Inside
Bedrooms: 3
Bathrooms: 3
Kitchens: 1
Rooms: 6
Den/Family Room: Yes
Air Conditioning: Central Air
Fireplace: No
Laundry Level: Lower
Washrooms: 3
Building
Basement: Fin W/O
Basement 2: Full
Heat Type: Forced Air
Heat Source: Gas
Exterior: Brick
Water Supply: Municipal
Special Designation: Unknown
Parking
Driveway: Private
Garage Spaces: 1
Garage Type: Attached
Covered Parking Spaces: 2
Total Parking Spaces: 3
Fees
Tax Year: 2019
Tax Legal Description: Pt Blk 141 Pln 65M3722
Taxes: $3,575
Highlights
Feature: Clear View
Feature: Level
Feature: Park
Feature: Public Transit
Feature: School
Land
Cross Street: Bonshaw / Woodspring
Municipality District: Newmarket
Fronting On: West
Pool: None
Sewer: Sewers
Lot Depth: 83.01 Feet
Lot Frontage: 24.61 Feet
Lot Irregularities: Features 3 Walk-Outs
Additional Media
- Virtual Tour: https://www.ppvt.ca/348woodfern
Rooms
Room details for 348 Woodfern Way, Newmarket
| Type | Dimensions | Description |
|---|---|---|
| Family Main | 3.02 x 4.92 | Picture Window, Casement Windows, Open Concept |
| Kitchen Main | 2.74 x 3.26 | Ceramic Floor, W/O To Garage, O/Looks Garden |
| Breakfast Main | 2.70 x 2.74 | Ceramic Floor, W/O To Deck, O/Looks Family |
| Master 2nd | 3.32 x 4.36 | W/I Closet, 4 Pc Ensuite, His/Hers Closets |
| 2nd Br 2nd | 3.30 x 4.15 | Window, Closet, Casement Windows |
| 3rd Br 2nd | 3.05 x 3.05 | Broadloom, Closet, O/Looks Backyard |
| Foyer Main | 1.07 x 1.86 | Ceramic Floor, Double Closet, W/O To Porch |
| Family Lower | 345.00 x 8.92 | Broadloom, Walk-Out, Led Lighting |
| Laundry Lower | 2.20 x 1.70 | Separate Rm, Backsplash, Ceramic Floor |
| XXXXXXXX | XXX XX, XXXX |
XXXX XXX XXXX |
$XXX,XXX |
| XXX XX, XXXX |
XXXXXX XXX XXXX |
$XXX,XXX | |
| XXXXXXXX | XXX XX, XXXX |
XXXX XXX XXXX |
$XXX,XXX |
| XXX XX, XXXX |
XXXXXX XXX XXXX |
$XXX,XXX |
| XXXXXXXX XXXX | XXX XX, XXXX | $680,000 XXX XXXX |
| XXXXXXXX XXXXXX | XXX XX, XXXX | $685,000 XXX XXXX |
| XXXXXXXX XXXX | XXX XX, XXXX | $575,000 XXX XXXX |
| XXXXXXXX XXXXXX | XXX XX, XXXX | $600,000 XXX XXXX |

J L R Bell Public School
Elementary: PublicCrossland Public School
Elementary: PublicPoplar Bank Public School
Elementary: PublicCanadian Martyrs Catholic Elementary School
Elementary: CatholicAlexander Muir Public School
Elementary: PublicPhoebe Gilman Public School
Elementary: PublicDr John M Denison Secondary School
Secondary: PublicSacred Heart Catholic High School
Secondary: CatholicAurora High School
Secondary: PublicSir William Mulock Secondary School
Secondary: PublicHuron Heights Secondary School
Secondary: PublicNewmarket High School
Secondary: Public- 3 bath
- 3 bed
237 Vivant Street, Newmarket, Ontario • L3X 0K9 • Woodland Hill



