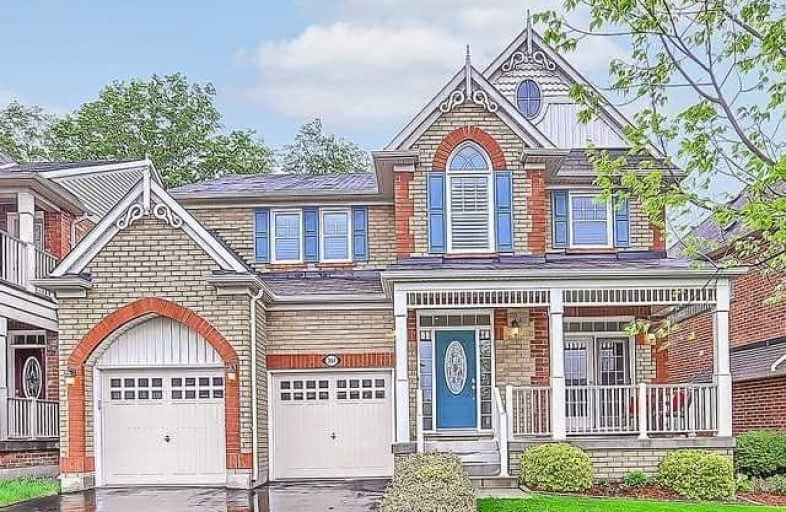Sold on Jun 25, 2017
Note: Property is not currently for sale or for rent.

-
Type: Detached
-
Style: 2-Storey
-
Size: 2500 sqft
-
Lot Size: 53.84 x 75 Feet
-
Age: 6-15 years
-
Taxes: $5,093 per year
-
Days on Site: 13 Days
-
Added: Sep 07, 2019 (1 week on market)
-
Updated:
-
Last Checked: 2 months ago
-
MLS®#: N3838360
-
Listed By: Royal lepage rcr realty, brokerage
"Pride Of Ownership" Beautifully Upgraded Elegant "Mattamy Home" Located On A Quiet Court. Energy Star Home Backs Onto Protected Forest. Offers: Open Concept Layout, 9Ft Ceiling, Gleaming Oak Hardwood Flooring On Main Level, Crown Moulding, Pot Lights, Custom-Build Gourmet Kitchen W/Maple Cabinets, Backsplash, Granite Counter & Gas Stove, New Windows (2016), New Driveway (2017).All Bathrooms Upgraded With Granite Countertops.Convenient Mudroom On Main Level.
Extras
All Window Coverings,Aelfs,Built-In Bench/Breakfast Area,Surround Sound System Wiring/Living Room,Energy Star Home,Gas Fireplace/Living Room,S/S Fridge,Stove,Dishwasher, Washer & Dryer,Hwt/Rental.
Property Details
Facts for 351 Cheryl Mews Boulevard, Newmarket
Status
Days on Market: 13
Last Status: Sold
Sold Date: Jun 25, 2017
Closed Date: Aug 01, 2017
Expiry Date: Sep 12, 2017
Sold Price: $925,000
Unavailable Date: Jun 25, 2017
Input Date: Jun 12, 2017
Prior LSC: Listing with no contract changes
Property
Status: Sale
Property Type: Detached
Style: 2-Storey
Size (sq ft): 2500
Age: 6-15
Area: Newmarket
Community: Woodland Hill
Availability Date: T.B.A.
Inside
Bedrooms: 4
Bathrooms: 4
Kitchens: 1
Rooms: 9
Den/Family Room: Yes
Air Conditioning: Central Air
Fireplace: Yes
Laundry Level: Upper
Central Vacuum: Y
Washrooms: 4
Utilities
Electricity: Yes
Gas: Yes
Cable: Yes
Building
Basement: Full
Basement 2: Unfinished
Heat Type: Forced Air
Heat Source: Gas
Exterior: Brick
Water Supply: Municipal
Special Designation: Unknown
Parking
Driveway: Private
Garage Spaces: 2
Garage Type: Attached
Covered Parking Spaces: 4
Total Parking Spaces: 6
Fees
Tax Year: 2016
Tax Legal Description: Lot 25, Plan 65M 4045
Taxes: $5,093
Highlights
Feature: Cul De Sac
Feature: Fenced Yard
Feature: Hospital
Feature: School
Land
Cross Street: N. Of Davis And E. O
Municipality District: Newmarket
Fronting On: North
Pool: None
Sewer: Sewers
Lot Depth: 75 Feet
Lot Frontage: 53.84 Feet
Lot Irregularities: Irregular
Rooms
Room details for 351 Cheryl Mews Boulevard, Newmarket
| Type | Dimensions | Description |
|---|---|---|
| Family Main | 4.70 x 3.30 | Hardwood Floor, Crown Moulding, W/O To Porch |
| Dining Main | 3.17 x 3.82 | Hardwood Floor |
| Living Main | 4.22 x 5.00 | Hardwood Floor, Crown Moulding, Pot Lights |
| Kitchen Main | 3.00 x 4.52 | Hardwood Floor, Centre Island |
| Breakfast Main | 2.80 x 4.57 | Hardwood Floor, Granite Counter, Backsplash |
| Mudroom Main | - | |
| Master 2nd | 4.74 x 4.05 | California Shutters, 5 Pc Ensuite |
| 2nd Br 2nd | 4.30 x 3.00 | California Shutters, 3 Pc Ensuite |
| 3rd Br 2nd | 4.18 x 3.32 | 3 Pc Ensuite |
| 4th Br 2nd | 3.45 x 3.30 |
| XXXXXXXX | XXX XX, XXXX |
XXXX XXX XXXX |
$XXX,XXX |
| XXX XX, XXXX |
XXXXXX XXX XXXX |
$XXX,XXX | |
| XXXXXXXX | XXX XX, XXXX |
XXXXXXX XXX XXXX |
|
| XXX XX, XXXX |
XXXXXX XXX XXXX |
$X,XXX,XXX | |
| XXXXXXXX | XXX XX, XXXX |
XXXXXXX XXX XXXX |
|
| XXX XX, XXXX |
XXXXXX XXX XXXX |
$X,XXX,XXX |
| XXXXXXXX XXXX | XXX XX, XXXX | $925,000 XXX XXXX |
| XXXXXXXX XXXXXX | XXX XX, XXXX | $898,900 XXX XXXX |
| XXXXXXXX XXXXXXX | XXX XX, XXXX | XXX XXXX |
| XXXXXXXX XXXXXX | XXX XX, XXXX | $1,095,000 XXX XXXX |
| XXXXXXXX XXXXXXX | XXX XX, XXXX | XXX XXXX |
| XXXXXXXX XXXXXX | XXX XX, XXXX | $1,178,000 XXX XXXX |

St Nicholas Catholic Elementary School
Elementary: CatholicCrossland Public School
Elementary: PublicPoplar Bank Public School
Elementary: PublicAlexander Muir Public School
Elementary: PublicPhoebe Gilman Public School
Elementary: PublicClearmeadow Public School
Elementary: PublicDr John M Denison Secondary School
Secondary: PublicSacred Heart Catholic High School
Secondary: CatholicAurora High School
Secondary: PublicSir William Mulock Secondary School
Secondary: PublicHuron Heights Secondary School
Secondary: PublicNewmarket High School
Secondary: Public- 4 bath
- 4 bed
129 Flagstone Way, Newmarket, Ontario • L3X 2Z8 • Woodland Hill



