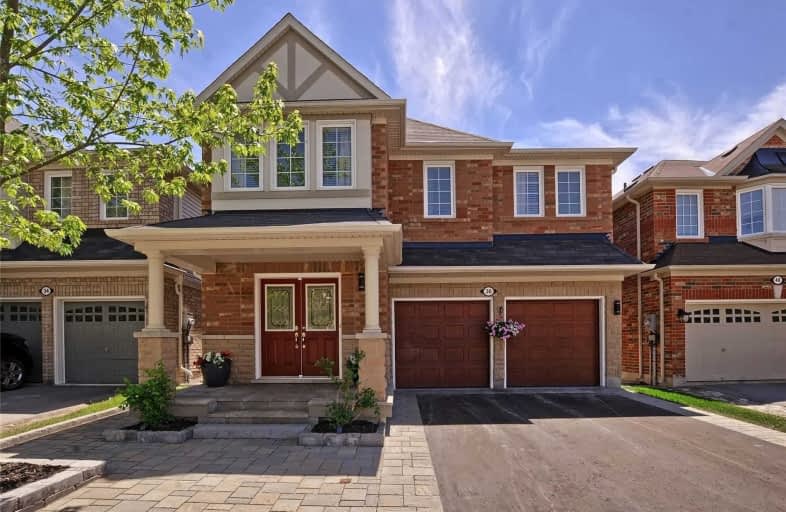
St Nicholas Catholic Elementary School
Elementary: Catholic
1.51 km
Crossland Public School
Elementary: Public
1.30 km
Poplar Bank Public School
Elementary: Public
1.53 km
Alexander Muir Public School
Elementary: Public
0.55 km
Phoebe Gilman Public School
Elementary: Public
1.87 km
Clearmeadow Public School
Elementary: Public
2.03 km
Dr John M Denison Secondary School
Secondary: Public
2.84 km
Sacred Heart Catholic High School
Secondary: Catholic
5.03 km
Aurora High School
Secondary: Public
6.47 km
Sir William Mulock Secondary School
Secondary: Public
2.86 km
Huron Heights Secondary School
Secondary: Public
4.79 km
St Maximilian Kolbe High School
Secondary: Catholic
6.69 km




