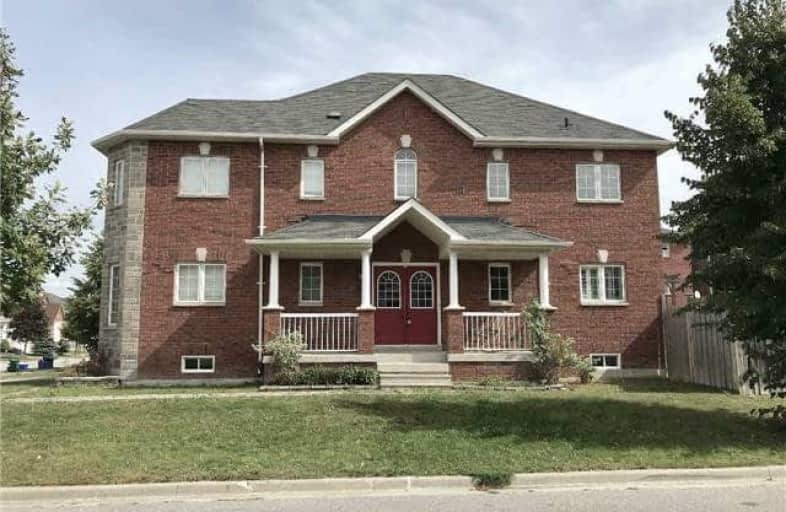Removed on Oct 10, 2018
Note: Property is not currently for sale or for rent.

-
Type: Detached
-
Style: 2-Storey
-
Lease Term: 1 Year
-
Possession: Oct 1st
-
All Inclusive: N
-
Lot Size: 42.98 x 94.64 Feet
-
Age: No Data
-
Days on Site: 22 Days
-
Added: Sep 07, 2019 (3 weeks on market)
-
Updated:
-
Last Checked: 3 months ago
-
MLS®#: N4251437
-
Listed By: Homelife landmark realty inc., brokerage
Fabulous 4 Bedroom Home In Heart Of Newmarket Close To Upper Canada Mall. Walk To Shopping Schools, Restaurant & Park. Double Door Entrance. Huge Dinning Room. Sliding Glass Doors From Your Eat-In Kitchen Lead To Deck And Yard. Mster Ensuite With 2 Walk In Closets. 2nd Floor Laundry. Long Driveway Can Park 4 Cars. Mins To Go Transit...
Extras
S/S Fridge(As Is), S/S Stove, B/I Dishwasher, Microwave With Hood Fan, Washer & Dryer, Hwt(R).
Property Details
Facts for 36 Matthew Boyd Crescent, Newmarket
Status
Days on Market: 22
Last Status: Terminated
Sold Date: Jun 20, 2025
Closed Date: Nov 30, -0001
Expiry Date: Nov 30, 2018
Unavailable Date: Oct 10, 2018
Input Date: Sep 18, 2018
Prior LSC: Listing with no contract changes
Property
Status: Lease
Property Type: Detached
Style: 2-Storey
Area: Newmarket
Community: Woodland Hill
Availability Date: Oct 1st
Inside
Bedrooms: 4
Bathrooms: 3
Kitchens: 1
Rooms: 8
Den/Family Room: No
Air Conditioning: Central Air
Fireplace: No
Laundry: Ensuite
Washrooms: 3
Utilities
Utilities Included: N
Building
Basement: Full
Heat Type: Forced Air
Heat Source: Gas
Exterior: Brick
Private Entrance: Y
Water Supply: Municipal
Special Designation: Unknown
Parking
Driveway: Available
Parking Included: Yes
Garage Spaces: 2
Garage Type: Attached
Covered Parking Spaces: 4
Total Parking Spaces: 6
Fees
Cable Included: No
Central A/C Included: No
Common Elements Included: No
Heating Included: No
Hydro Included: No
Water Included: No
Highlights
Feature: Beach
Land
Cross Street: Yonge / Davis
Municipality District: Newmarket
Fronting On: East
Pool: None
Sewer: Sewers
Lot Depth: 94.64 Feet
Lot Frontage: 42.98 Feet
Payment Frequency: Monthly
Rooms
Room details for 36 Matthew Boyd Crescent, Newmarket
| Type | Dimensions | Description |
|---|---|---|
| Dining Main | 3.63 x 4.40 | O/Looks Garden, Large Window, Hardwood Floor |
| Living Main | 3.34 x 6.27 | Large Window, Pot Lights, Hardwood Floor |
| Breakfast Main | 2.13 x 2.72 | W/O To Deck, California Shutters, Ceramic Floor |
| Kitchen Main | 2.72 x 2.94 | Double Sink, Stainless Steel Appl, Ceramic Floor |
| Master 2nd | 4.27 x 5.82 | 4 Pc Ensuite, His/Hers Closets, Large Window |
| 2nd Br 2nd | 3.32 x 4.50 | Large Window, Large Closet, Broadloom |
| 3rd Br 2nd | 3.44 x 4.04 | Large Window, Large Closet, Broadloom |
| 4th Br 2nd | 2.73 x 3.48 | Closet, Large Window, Broadloom |
| XXXXXXXX | XXX XX, XXXX |
XXXXXXX XXX XXXX |
|
| XXX XX, XXXX |
XXXXXX XXX XXXX |
$X,XXX | |
| XXXXXXXX | XXX XX, XXXX |
XXXXXXX XXX XXXX |
|
| XXX XX, XXXX |
XXXXXX XXX XXXX |
$X,XXX | |
| XXXXXXXX | XXX XX, XXXX |
XXXXXX XXX XXXX |
$X,XXX |
| XXX XX, XXXX |
XXXXXX XXX XXXX |
$X,XXX | |
| XXXXXXXX | XXX XX, XXXX |
XXXX XXX XXXX |
$XXX,XXX |
| XXX XX, XXXX |
XXXXXX XXX XXXX |
$XXX,XXX |
| XXXXXXXX XXXXXXX | XXX XX, XXXX | XXX XXXX |
| XXXXXXXX XXXXXX | XXX XX, XXXX | $2,150 XXX XXXX |
| XXXXXXXX XXXXXXX | XXX XX, XXXX | XXX XXXX |
| XXXXXXXX XXXXXX | XXX XX, XXXX | $2,150 XXX XXXX |
| XXXXXXXX XXXXXX | XXX XX, XXXX | $2,100 XXX XXXX |
| XXXXXXXX XXXXXX | XXX XX, XXXX | $2,100 XXX XXXX |
| XXXXXXXX XXXX | XXX XX, XXXX | $990,000 XXX XXXX |
| XXXXXXXX XXXXXX | XXX XX, XXXX | $990,000 XXX XXXX |

J L R Bell Public School
Elementary: PublicCrossland Public School
Elementary: PublicPoplar Bank Public School
Elementary: PublicCanadian Martyrs Catholic Elementary School
Elementary: CatholicAlexander Muir Public School
Elementary: PublicPhoebe Gilman Public School
Elementary: PublicDr John M Denison Secondary School
Secondary: PublicSacred Heart Catholic High School
Secondary: CatholicAurora High School
Secondary: PublicSir William Mulock Secondary School
Secondary: PublicHuron Heights Secondary School
Secondary: PublicNewmarket High School
Secondary: Public- 1 bath
- 4 bed
Main-103 Woodpark Place, Newmarket, Ontario • L3Y 3P5 • Huron Heights-Leslie Valley



