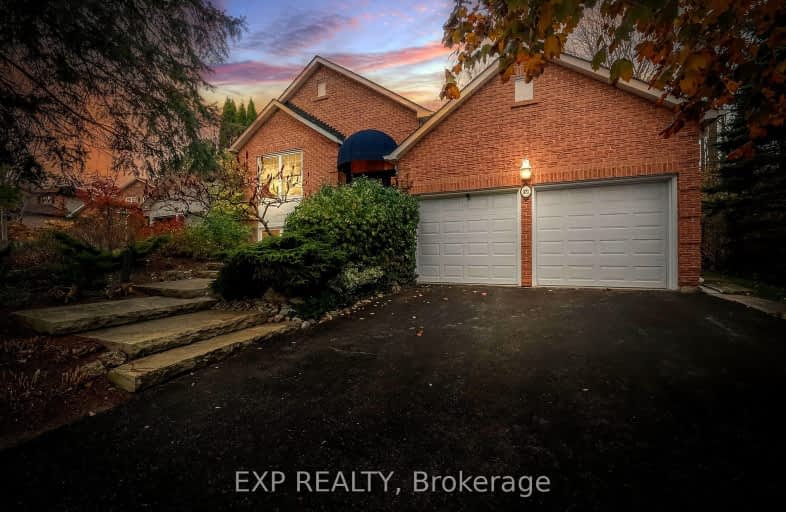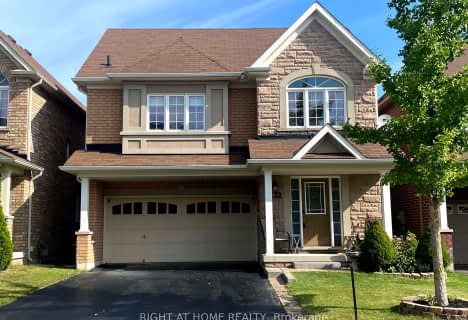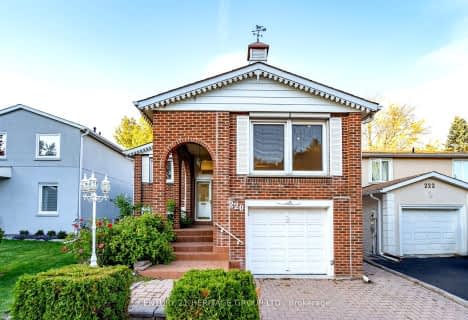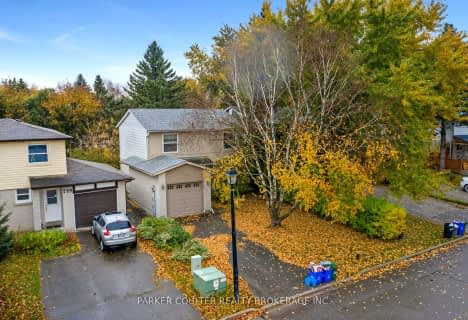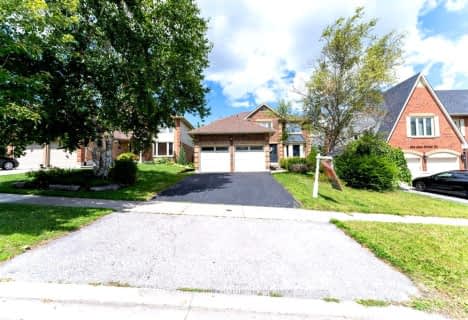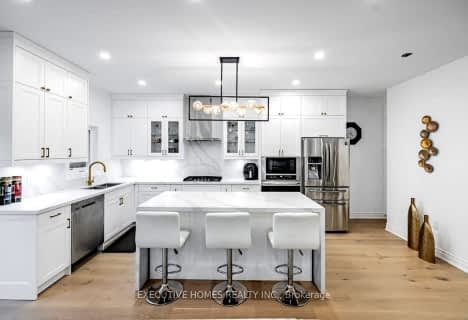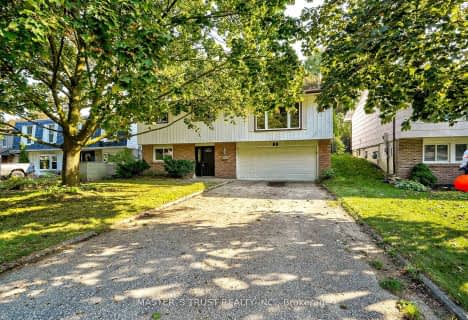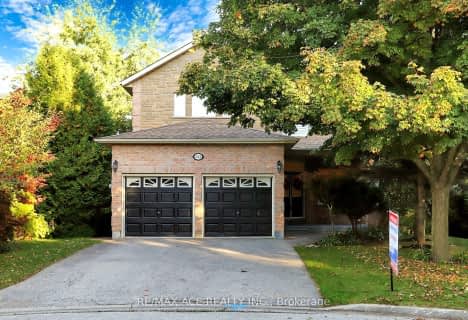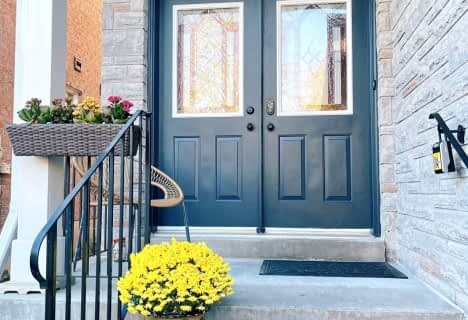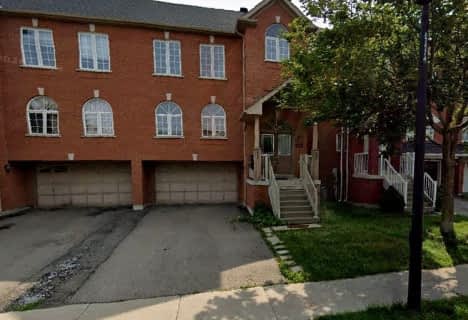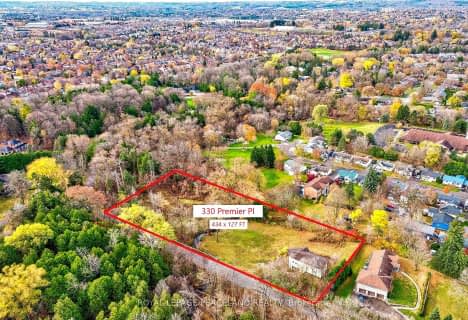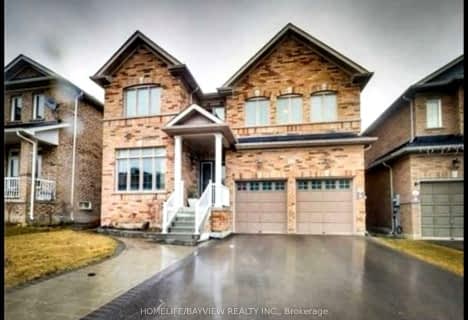Somewhat Walkable
- Some errands can be accomplished on foot.
Some Transit
- Most errands require a car.
Somewhat Bikeable
- Most errands require a car.

J L R Bell Public School
Elementary: PublicStuart Scott Public School
Elementary: PublicMeadowbrook Public School
Elementary: PublicDenne Public School
Elementary: PublicMaple Leaf Public School
Elementary: PublicCanadian Martyrs Catholic Elementary School
Elementary: CatholicDr John M Denison Secondary School
Secondary: PublicSacred Heart Catholic High School
Secondary: CatholicSir William Mulock Secondary School
Secondary: PublicHuron Heights Secondary School
Secondary: PublicNewmarket High School
Secondary: PublicSt Maximilian Kolbe High School
Secondary: Catholic-
Wesley Brooks Memorial Conservation Area
Newmarket ON 2.16km -
Environmental Park
325 Woodspring Ave, Newmarket ON 2.41km -
Woodland Hills Labyrinth Park
Newmarket ON L3X 3G8 2.91km
-
BMO Bank of Montreal
231 Main St S (Main Street), Newmarket ON L3Y 3Z4 1.59km -
CIBC
16715 Yonge St (Yonge & Mulock), Newmarket ON L3X 1X4 3.38km -
TD Bank Financial Group
16655 Yonge St (at Mulock Dr.), Newmarket ON L3X 1V6 3.44km
- 3 bath
- 4 bed
- 2500 sqft
452 Alex Doner Drive, Newmarket, Ontario • L3X 1C1 • Glenway Estates
- 5 bath
- 4 bed
- 2000 sqft
311 Sheridan Court, Newmarket, Ontario • L3Y 8P9 • Gorham-College Manor
- 4 bath
- 4 bed
- 3000 sqft
422 Kwapis Boulevard, Newmarket, Ontario • L3X 3H4 • Woodland Hill
