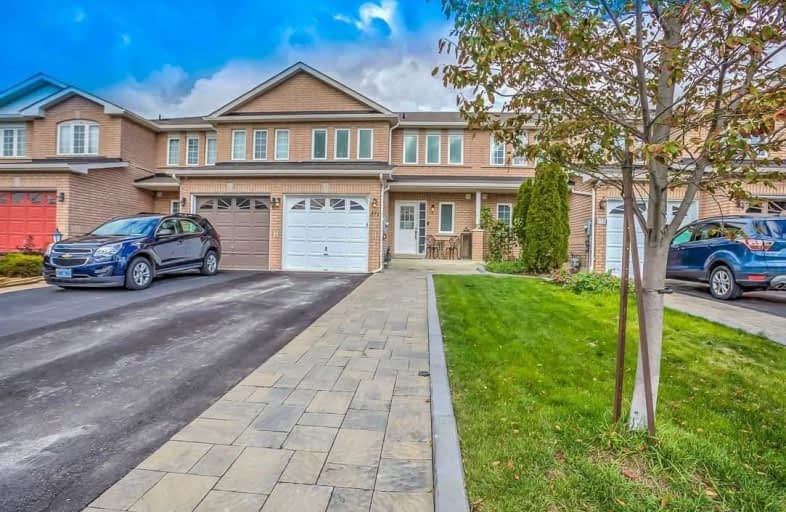Sold on Oct 03, 2020
Note: Property is not currently for sale or for rent.

-
Type: Att/Row/Twnhouse
-
Style: 2-Storey
-
Size: 1500 sqft
-
Lot Size: 22 x 124 Feet
-
Age: 6-15 years
-
Taxes: $4,100 per year
-
Days on Site: 1 Days
-
Added: Oct 02, 2020 (1 day on market)
-
Updated:
-
Last Checked: 2 months ago
-
MLS®#: N4937122
-
Listed By: Ipro realty ltd., brokerage
Spectacular Freehold Townhome In Sought After Summerhill Estates. Beautifully Upgraded With Custom Design Throughout. Hardwood Floors,Breakfast Area, Steps To Yonge St & Close To All Amenities. Extra Large Master Bedroom With Sitting Area, Extra Large Basement To Build Your Dream. Large Backyard Overlooking Open Space. Functional Open Concept With Outstanding Details.
Extras
S.S Fridge, Dishwasher, Range Hood (2020), Microwave, Washer & Dryer, Smart Thermostat/Smoke Detector/Security Camera's, Landscape 2018/All Windows& Attic Insulation 2018,Brandnew A/C And A/C Wire, Main Floor Chandeliers 2020.
Property Details
Facts for 371 Rannie Road, Newmarket
Status
Days on Market: 1
Last Status: Sold
Sold Date: Oct 03, 2020
Closed Date: Nov 06, 2020
Expiry Date: Dec 31, 2020
Sold Price: $750,000
Unavailable Date: Oct 03, 2020
Input Date: Oct 02, 2020
Prior LSC: Listing with no contract changes
Property
Status: Sale
Property Type: Att/Row/Twnhouse
Style: 2-Storey
Size (sq ft): 1500
Age: 6-15
Area: Newmarket
Community: Summerhill Estates
Availability Date: Tba
Inside
Bedrooms: 3
Bathrooms: 3
Kitchens: 1
Rooms: 7
Den/Family Room: No
Air Conditioning: Central Air
Fireplace: No
Laundry Level: Lower
Central Vacuum: N
Washrooms: 3
Utilities
Electricity: Yes
Gas: Yes
Cable: Yes
Telephone: No
Building
Basement: Full
Heat Type: Forced Air
Heat Source: Gas
Exterior: Brick
Elevator: N
Water Supply: Municipal
Special Designation: Unknown
Retirement: N
Parking
Driveway: Private
Garage Spaces: 1
Garage Type: Attached
Covered Parking Spaces: 3
Total Parking Spaces: 4
Fees
Tax Year: 2020
Tax Legal Description: Pt Block 1, Plan 65M3865, Pt 4, 65R29343
Taxes: $4,100
Highlights
Feature: Fenced Yard
Feature: Hospital
Feature: Library
Feature: Park
Feature: Public Transit
Feature: School
Land
Cross Street: Yonge & Clearmeadow
Municipality District: Newmarket
Fronting On: West
Pool: None
Sewer: Sewers
Lot Depth: 124 Feet
Lot Frontage: 22 Feet
Acres: < .50
Additional Media
- Virtual Tour: http://www.gvapp.ca/client/371-rannie-rd-newmarket-on-l3x-2n3/
Rooms
Room details for 371 Rannie Road, Newmarket
| Type | Dimensions | Description |
|---|---|---|
| Living Ground | 3.05 x 4.60 | Hardwood Floor, Combined W/Dining, Large Window |
| Dining Ground | 5.77 x 3.38 | Hardwood Floor, Combined W/Living |
| Kitchen Ground | 2.77 x 2.77 | Ceramic Floor, Stainless Steel Appl, Backsplash |
| Breakfast Ground | 2.90 x 2.97 | Ceramic Floor, Open Concept, W/O To Deck |
| Master 2nd | 4.32 x 6.43 | W/I Closet, Ensuite Bath, B/I Closet |
| 2nd Br 2nd | 4.45 x 3.43 | Closet, Large Window |
| 3rd Br 2nd | 3.00 x 3.51 | Closet, Large Window |
| XXXXXXXX | XXX XX, XXXX |
XXXX XXX XXXX |
$XXX,XXX |
| XXX XX, XXXX |
XXXXXX XXX XXXX |
$XXX,XXX |
| XXXXXXXX XXXX | XXX XX, XXXX | $750,000 XXX XXXX |
| XXXXXXXX XXXXXX | XXX XX, XXXX | $699,000 XXX XXXX |

J L R Bell Public School
Elementary: PublicSt Paul Catholic Elementary School
Elementary: CatholicSt John Chrysostom Catholic Elementary School
Elementary: CatholicCrossland Public School
Elementary: PublicTerry Fox Public School
Elementary: PublicClearmeadow Public School
Elementary: PublicDr John M Denison Secondary School
Secondary: PublicSacred Heart Catholic High School
Secondary: CatholicAurora High School
Secondary: PublicSir William Mulock Secondary School
Secondary: PublicHuron Heights Secondary School
Secondary: PublicSt Maximilian Kolbe High School
Secondary: Catholic- 3 bath
- 3 bed
237 Vivant Street, Newmarket, Ontario • L3X 0K9 • Woodland Hill



