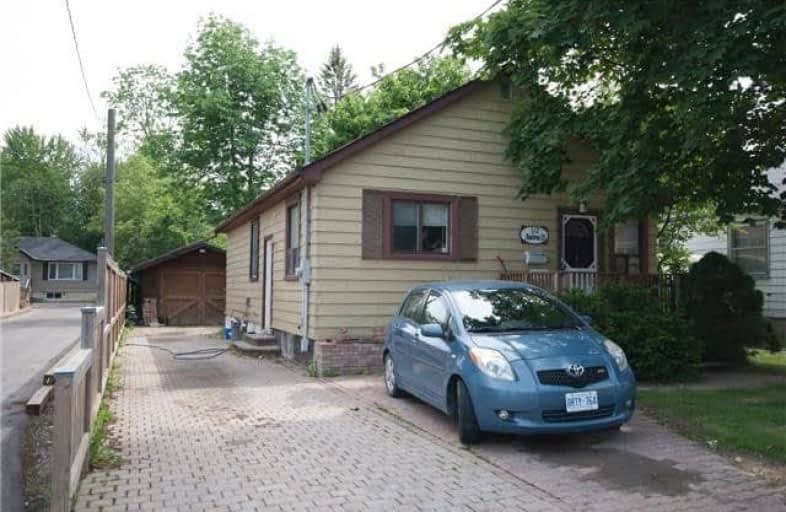Sold on Sep 16, 2017
Note: Property is not currently for sale or for rent.

-
Type: Detached
-
Style: Bungalow
-
Lot Size: 40 x 136 Feet
-
Age: No Data
-
Taxes: $3,204 per year
-
Days on Site: 19 Days
-
Added: Sep 07, 2019 (2 weeks on market)
-
Updated:
-
Last Checked: 3 months ago
-
MLS®#: N3910182
-
Listed By: Century 21 heritage group ltd., brokerage
Excellent Investment Or First Time Buyer's Home In Mature Area Of Newmarket! Affordable 3Brm Bungalow On A Great Private Lot! Walk To Fairy Lake, Downtown Newmarket! Close To Restaurants, Trails, Schools. One Car Garage. Amazing Neighbourhood!
Extras
Stove, Washer/Dryer - Main Floor. Fridge, Stove, Washer, Dryer -In Basement. (All Appliances Are In As Is Condition). Interlocked Dwy, Roof Apx 5 Years, Hwt Owned. Separate Entrances To Main Floor And Bsmt.
Property Details
Facts for 372 Andrew Street, Newmarket
Status
Days on Market: 19
Last Status: Sold
Sold Date: Sep 16, 2017
Closed Date: Jan 18, 2018
Expiry Date: Dec 28, 2017
Sold Price: $518,000
Unavailable Date: Sep 16, 2017
Input Date: Aug 28, 2017
Property
Status: Sale
Property Type: Detached
Style: Bungalow
Area: Newmarket
Community: Central Newmarket
Availability Date: Immed/Tba
Inside
Bedrooms: 3
Bedrooms Plus: 1
Bathrooms: 2
Kitchens: 1
Kitchens Plus: 1
Rooms: 6
Den/Family Room: No
Air Conditioning: Central Air
Fireplace: No
Washrooms: 2
Building
Basement: Sep Entrance
Heat Type: Forced Air
Heat Source: Gas
Exterior: Alum Siding
Water Supply: Municipal
Special Designation: Unknown
Parking
Driveway: Private
Garage Spaces: 1
Garage Type: Detached
Covered Parking Spaces: 4
Total Parking Spaces: 5
Fees
Tax Year: 2017
Tax Legal Description: Plan 85 Pt Lot 12
Taxes: $3,204
Land
Cross Street: Eagle/Lorne
Municipality District: Newmarket
Fronting On: South
Pool: None
Sewer: Sewers
Lot Depth: 136 Feet
Lot Frontage: 40 Feet
Rooms
Room details for 372 Andrew Street, Newmarket
| Type | Dimensions | Description |
|---|---|---|
| Living Main | 3.50 x 5.50 | Laminate, Combined W/Dining |
| Dining Main | 3.50 x 5.50 | Laminate, Combined W/Living |
| Kitchen Main | 3.05 x 3.23 | Linoleum |
| Master Main | 3.44 x 356.00 | Laminate, O/Looks Backyard |
| 2nd Br Main | 2.71 x 3.05 | Linoleum, W/O To Deck, O/Looks Backyard |
| 3rd Br Main | 2.17 x 3.44 | Laminate |
| Kitchen Bsmt | 3.00 x 5.80 | Ceramic Floor |
| Living Bsmt | 3.34 x 5.31 | Laminate |
| Br Bsmt | 2.37 x 3.31 | Laminate |
| XXXXXXXX | XXX XX, XXXX |
XXXX XXX XXXX |
$XXX,XXX |
| XXX XX, XXXX |
XXXXXX XXX XXXX |
$XXX,XXX | |
| XXXXXXXX | XXX XX, XXXX |
XXXXXXX XXX XXXX |
|
| XXX XX, XXXX |
XXXXXX XXX XXXX |
$XXX,XXX |
| XXXXXXXX XXXX | XXX XX, XXXX | $518,000 XXX XXXX |
| XXXXXXXX XXXXXX | XXX XX, XXXX | $549,000 XXX XXXX |
| XXXXXXXX XXXXXXX | XXX XX, XXXX | XXX XXXX |
| XXXXXXXX XXXXXX | XXX XX, XXXX | $579,900 XXX XXXX |

J L R Bell Public School
Elementary: PublicSt Paul Catholic Elementary School
Elementary: CatholicStuart Scott Public School
Elementary: PublicPrince Charles Public School
Elementary: PublicMaple Leaf Public School
Elementary: PublicRogers Public School
Elementary: PublicDr John M Denison Secondary School
Secondary: PublicSacred Heart Catholic High School
Secondary: CatholicSir William Mulock Secondary School
Secondary: PublicHuron Heights Secondary School
Secondary: PublicNewmarket High School
Secondary: PublicSt Maximilian Kolbe High School
Secondary: Catholic- 1 bath
- 3 bed
- 1100 sqft
58 Main Street North, Newmarket, Ontario • L3Y 3Z7 • Bristol-London



