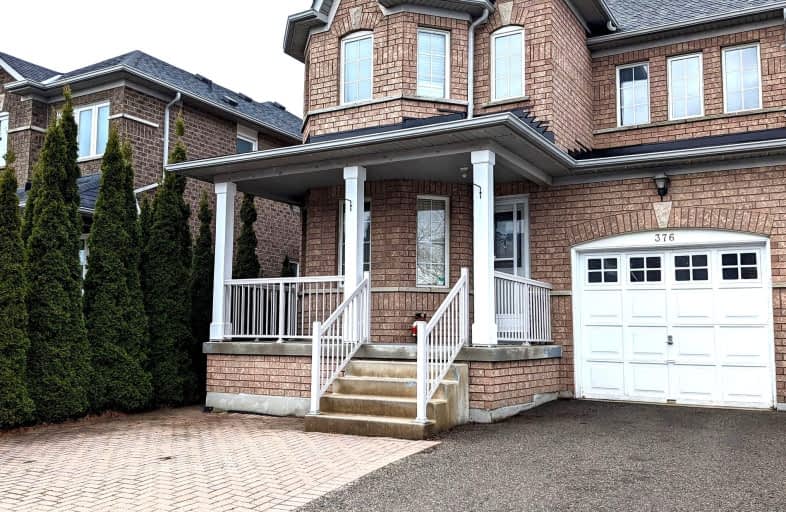Very Walkable
- Most errands can be accomplished on foot.
Some Transit
- Most errands require a car.
Bikeable
- Some errands can be accomplished on bike.

J L R Bell Public School
Elementary: PublicMaple Leaf Public School
Elementary: PublicPoplar Bank Public School
Elementary: PublicCanadian Martyrs Catholic Elementary School
Elementary: CatholicAlexander Muir Public School
Elementary: PublicPhoebe Gilman Public School
Elementary: PublicDr John M Denison Secondary School
Secondary: PublicSacred Heart Catholic High School
Secondary: CatholicAurora High School
Secondary: PublicSir William Mulock Secondary School
Secondary: PublicHuron Heights Secondary School
Secondary: PublicNewmarket High School
Secondary: Public-
Bonshaw Park
Bonshaw Ave (Red River Cres), Newmarket ON 0.29km -
Wesley Brooks Memorial Conservation Area
Newmarket ON 3.27km -
Rogers Reservoir Conservation Area
East Gwillimbury ON 3.36km
-
Scotiabank
18289 Yonge St, East Gwillimbury ON L9N 0A2 0.93km -
TD Bank Financial Group
17600 Yonge St, Newmarket ON L3Y 4Z1 1.12km -
RBC Royal Bank
1181 Davis Dr, Newmarket ON L3Y 8R1 4.84km
- 1 bath
- 3 bed
- 1100 sqft
58 Main Street North, Newmarket, Ontario • L3Y 3Z7 • Bristol-London














