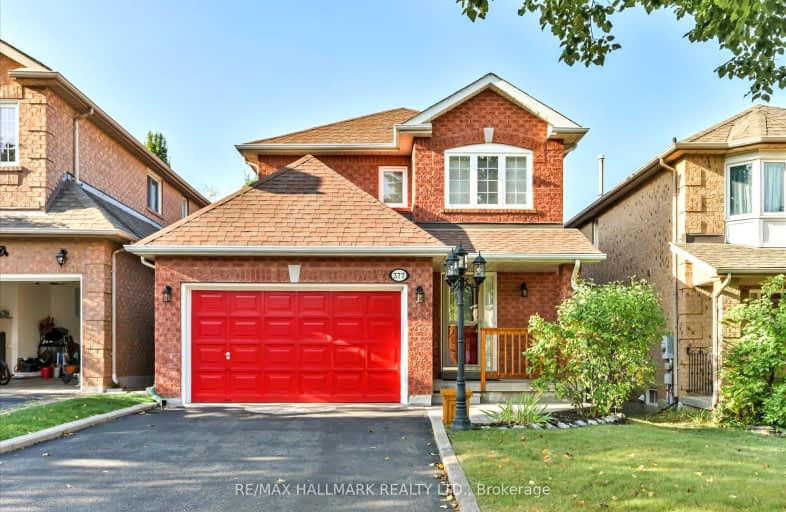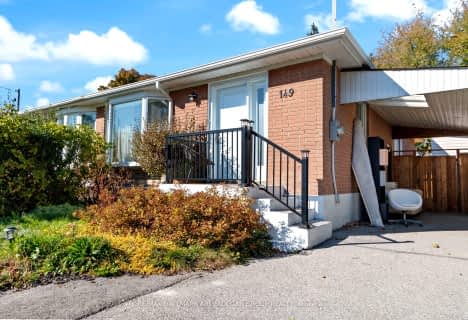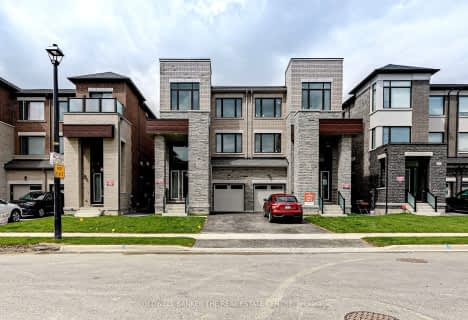Car-Dependent
- Most errands require a car.
Some Transit
- Most errands require a car.
Somewhat Bikeable
- Most errands require a car.

St Nicholas Catholic Elementary School
Elementary: CatholicSt John Chrysostom Catholic Elementary School
Elementary: CatholicCrossland Public School
Elementary: PublicTerry Fox Public School
Elementary: PublicAlexander Muir Public School
Elementary: PublicClearmeadow Public School
Elementary: PublicDr John M Denison Secondary School
Secondary: PublicSacred Heart Catholic High School
Secondary: CatholicAurora High School
Secondary: PublicSir William Mulock Secondary School
Secondary: PublicHuron Heights Secondary School
Secondary: PublicSt Maximilian Kolbe High School
Secondary: Catholic-
George Luesby Park
Newmarket ON L3X 2N1 0.87km -
Paul Semple Park
Newmarket ON L3X 1R3 2.32km -
Wesley Brooks Memorial Conservation Area
Newmarket ON 3.11km
-
CIBC
16715 Yonge St (Yonge & Mulock), Newmarket ON L3X 1X4 1.58km -
TD Bank Financial Group
17600 Yonge St, Newmarket ON L3Y 4Z1 2.06km -
Scotiabank
198 Main St N, Newmarket ON L3Y 9B2 3.35km
- 4 bath
- 3 bed
- 2000 sqft
549 New England Court, Newmarket, Ontario • L3X 2Z2 • Summerhill Estates
- 3 bath
- 4 bed
- 2000 sqft
410 Clearmeadow Boulevard, Newmarket, Ontario • L3X 2C7 • Summerhill Estates














