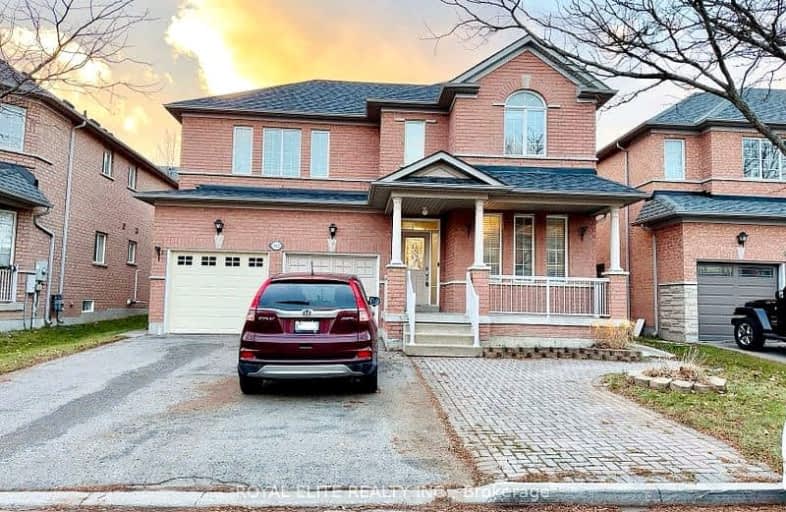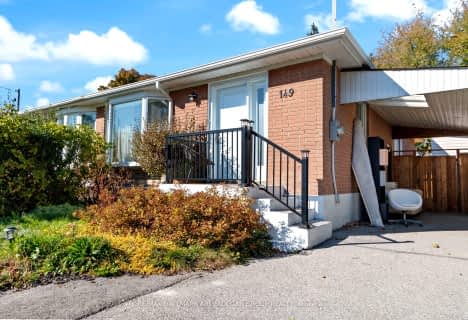Very Walkable
- Most errands can be accomplished on foot.
Some Transit
- Most errands require a car.
Bikeable
- Some errands can be accomplished on bike.

J L R Bell Public School
Elementary: PublicMaple Leaf Public School
Elementary: PublicPoplar Bank Public School
Elementary: PublicCanadian Martyrs Catholic Elementary School
Elementary: CatholicAlexander Muir Public School
Elementary: PublicPhoebe Gilman Public School
Elementary: PublicDr John M Denison Secondary School
Secondary: PublicSacred Heart Catholic High School
Secondary: CatholicAurora High School
Secondary: PublicSir William Mulock Secondary School
Secondary: PublicHuron Heights Secondary School
Secondary: PublicNewmarket High School
Secondary: Public-
Harvest Hills Park
Woodspring Ave (Harvest Hills), East Gwillimbury ON 0.48km -
Sandford Parkette
Newmarket ON 2.69km -
Joe Persechini Park
409 McCaffrey Rd (McCaffrey Road near Keith Avenue), Newmarket ON L3X 1T5 2.7km
-
TD Canada Trust ATM
130 Davis Dr, Newmarket ON L3Y 2N1 1.57km -
TD Bank Financial Group
16655 Yonge St (at Mulock Dr.), Newmarket ON L3X 1V6 3.61km -
TD Bank Financial Group
1155 Davis Dr, Newmarket ON L3Y 8R1 4.75km
- 1 bath
- 4 bed
Main-103 Woodpark Place, Newmarket, Ontario • L3Y 3P5 • Huron Heights-Leslie Valley
- 2 bath
- 3 bed
Main-715 Mountview Place, Newmarket, Ontario • L3Y 3P8 • Huron Heights-Leslie Valley














