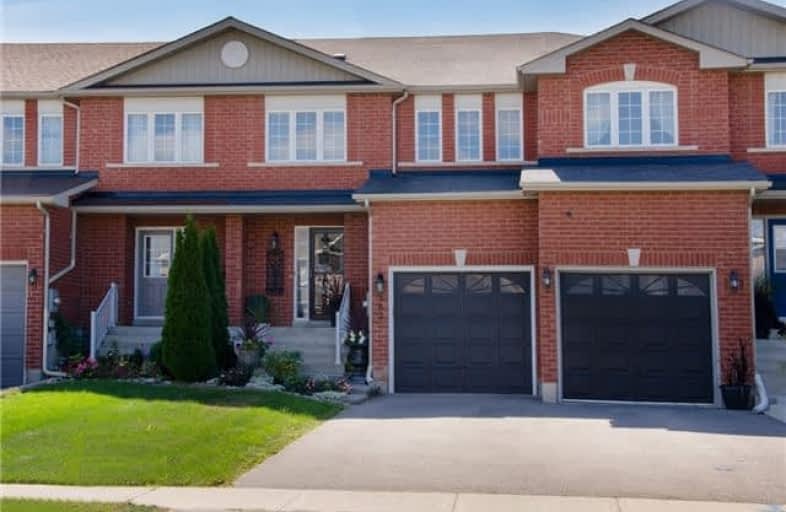Sold on Oct 08, 2018
Note: Property is not currently for sale or for rent.

-
Type: Att/Row/Twnhouse
-
Style: 2-Storey
-
Size: 1500 sqft
-
Lot Size: 21.98 x 0 Feet
-
Age: No Data
-
Taxes: $3,700 per year
-
Days on Site: 18 Days
-
Added: Sep 07, 2019 (2 weeks on market)
-
Updated:
-
Last Checked: 3 months ago
-
MLS®#: N4253860
-
Listed By: Royal lepage your community realty, brokerage
Wonderfully Maintained 3 Br Townhouse Located In Sought After Summerhill Estates. This Bright & Spacious Home Features; Hardwood Flooring Throughout*Ss Appliances*Over-Sized Master Br With Ensuite & Walk In Closet*Large 2nd & 3rd Bedroom*Access To Garage From The House*No Neighbours Behind*Extra Deep Lot*Close To Transit, Schools, Parks, 404 & All Amenities* Great Value!
Extras
Incl: All Appliances, Window Coverings & Light Fixtures, Central Vac With Attachments. Excl: Ensuite & Powder Room Mirrors, Security System. Hwt- Rental
Property Details
Facts for 382 Rannie Road, Newmarket
Status
Days on Market: 18
Last Status: Sold
Sold Date: Oct 08, 2018
Closed Date: Nov 30, 2018
Expiry Date: Feb 20, 2019
Sold Price: $620,000
Unavailable Date: Oct 08, 2018
Input Date: Sep 20, 2018
Prior LSC: Listing with no contract changes
Property
Status: Sale
Property Type: Att/Row/Twnhouse
Style: 2-Storey
Size (sq ft): 1500
Area: Newmarket
Community: Summerhill Estates
Availability Date: Tba
Inside
Bedrooms: 3
Bathrooms: 3
Kitchens: 1
Rooms: 7
Den/Family Room: No
Air Conditioning: Central Air
Fireplace: No
Washrooms: 3
Building
Basement: Full
Heat Type: Forced Air
Heat Source: Gas
Exterior: Brick
Water Supply: Municipal
Special Designation: Unknown
Parking
Driveway: Available
Garage Spaces: 1
Garage Type: Attached
Covered Parking Spaces: 2
Total Parking Spaces: 3
Fees
Tax Year: 2017
Tax Legal Description: Plan 65M3865 Pt Blk 5 Rp 65R29343 Part 25
Taxes: $3,700
Highlights
Feature: Fenced Yard
Feature: Hospital
Feature: Park
Feature: Place Of Worship
Feature: School
Feature: School Bus Route
Land
Cross Street: Clearmeadow/Yonge
Municipality District: Newmarket
Fronting On: South
Pool: None
Sewer: Sewers
Lot Frontage: 21.98 Feet
Lot Irregularities: Irregular
Additional Media
- Virtual Tour: http://www.tours.imagepromedia.ca/382rannieroad/
Rooms
Room details for 382 Rannie Road, Newmarket
| Type | Dimensions | Description |
|---|---|---|
| Dining Main | 3.28 x 8.84 | Hardwood Floor, Open Concept, Window |
| Living Main | 3.28 x 8.84 | Hardwood Floor, Open Concept, Window |
| Kitchen Main | 2.74 x 2.99 | Ceramic Floor, Eat-In Kitchen, Stainless Steel Appl |
| Breakfast Main | 2.99 x 3.05 | Ceramic Floor, Open Concept, Walk-Out |
| Master 2nd | 4.39 x 5.49 | Ensuite Bath, Hardwood Floor |
| 2nd Br 2nd | 3.29 x 4.57 | Hardwood Floor, Closet, Window |
| 3rd Br 2nd | 3.05 x 3.60 | Hardwood Floor, Closet, Window |
| XXXXXXXX | XXX XX, XXXX |
XXXX XXX XXXX |
$XXX,XXX |
| XXX XX, XXXX |
XXXXXX XXX XXXX |
$XXX,XXX |
| XXXXXXXX XXXX | XXX XX, XXXX | $620,000 XXX XXXX |
| XXXXXXXX XXXXXX | XXX XX, XXXX | $628,000 XXX XXXX |

J L R Bell Public School
Elementary: PublicSt Paul Catholic Elementary School
Elementary: CatholicSt John Chrysostom Catholic Elementary School
Elementary: CatholicCrossland Public School
Elementary: PublicTerry Fox Public School
Elementary: PublicClearmeadow Public School
Elementary: PublicDr John M Denison Secondary School
Secondary: PublicSacred Heart Catholic High School
Secondary: CatholicAurora High School
Secondary: PublicSir William Mulock Secondary School
Secondary: PublicHuron Heights Secondary School
Secondary: PublicSt Maximilian Kolbe High School
Secondary: Catholic

