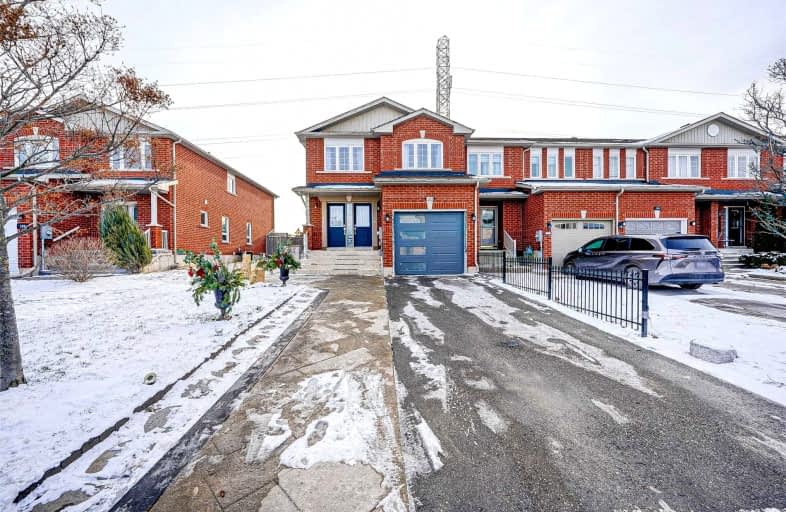Sold on Jan 08, 2022
Note: Property is not currently for sale or for rent.

-
Type: Att/Row/Twnhouse
-
Style: 2-Storey
-
Size: 2000 sqft
-
Lot Size: 32.61 x 120.27 Feet
-
Age: 6-15 years
-
Taxes: $4,435 per year
-
Days on Site: 2 Days
-
Added: Jan 06, 2022 (2 days on market)
-
Updated:
-
Last Checked: 3 months ago
-
MLS®#: N5465898
-
Listed By: Homelife silvercity realty inc., brokerage
End Unit, East Facing 4+1 Bed/3+1 Bathrooms Freehold Townhome Backing Onto Open Green Space In Summerhill Estate. Open Concept Living/Dining, Large Eat-In Kitchen With Island, S/S Appliances, Breakfast Area, W/O To Solarium, Hardwood Floors Throughout, M/F Laundry, Access To Garage Fr Inside, Fin 1Br Bsmt Apt (Rented)W/ Separate Entrance W/ 3 Pc Washroom & Laundry, Graden Shed, Extended Driveway.
Extras
S/S Fridge, S/S Stove, S/S Dishwasher, Washer, Dryer, Bsmt Fridge, Stove & Dishwashr, Grg Door Opener, Cac, Cvac Rough-In, All Electrical Light Fixture. Hot Water Tank (Rental). Excl: Hot Tub, Solarium Fridge, Mini Fridge, Gazebo & Curtains
Property Details
Facts for 388 Rannie Road, Newmarket
Status
Days on Market: 2
Last Status: Sold
Sold Date: Jan 08, 2022
Closed Date: Apr 08, 2022
Expiry Date: Apr 05, 2022
Sold Price: $1,350,000
Unavailable Date: Jan 08, 2022
Input Date: Jan 06, 2022
Prior LSC: Listing with no contract changes
Property
Status: Sale
Property Type: Att/Row/Twnhouse
Style: 2-Storey
Size (sq ft): 2000
Age: 6-15
Area: Newmarket
Community: Summerhill Estates
Availability Date: Tb
Inside
Bedrooms: 4
Bedrooms Plus: 1
Bathrooms: 4
Kitchens: 1
Kitchens Plus: 1
Rooms: 6
Den/Family Room: No
Air Conditioning: Central Air
Fireplace: No
Laundry Level: Main
Washrooms: 4
Utilities
Electricity: Yes
Gas: Yes
Cable: Available
Telephone: Available
Building
Basement: Apartment
Basement 2: Sep Entrance
Heat Type: Forced Air
Heat Source: Gas
Exterior: Brick
UFFI: No
Water Supply: Municipal
Physically Handicapped-Equipped: N
Special Designation: Unknown
Other Structures: Garden Shed
Retirement: N
Parking
Driveway: Available
Garage Spaces: 1
Garage Type: Built-In
Covered Parking Spaces: 4
Total Parking Spaces: 5
Fees
Tax Year: 2021
Tax Legal Description: Pt Blk 5, Plan 65M3865, Pt 28, 65R29343, Newmarket
Taxes: $4,435
Highlights
Feature: Arts Centre
Feature: Fenced Yard
Feature: Grnbelt/Conserv
Feature: Hospital
Feature: Library
Feature: Public Transit
Land
Cross Street: Yonge Street/Clearme
Municipality District: Newmarket
Fronting On: West
Parcel Number: 035850101
Pool: None
Sewer: Sewers
Lot Depth: 120.27 Feet
Lot Frontage: 32.61 Feet
Acres: < .50
Additional Media
- Virtual Tour: https://tour.uniquevtour.com/vtour/388-rannie-rd-newmarket
Rooms
Room details for 388 Rannie Road, Newmarket
| Type | Dimensions | Description |
|---|---|---|
| Living Main | 5.40 x 6.40 | Combined W/Den, Hardwood Floor, Pot Lights |
| Dining Main | 6.40 x 5.40 | Combined W/Living, Hardwood Floor, Pot Lights |
| Kitchen Main | 4.10 x 6.50 | Centre Island, Stainless Steel Appl, Backsplash |
| Breakfast Main | 6.50 x 4.10 | Combined W/Kitchen, W/O To Sunroom, Ceramic Floor |
| Prim Bdrm 2nd | 3.68 x 4.11 | 4 Pc Ensuite, B/I Closet, Hardwood Floor |
| 2nd Br 2nd | 2.75 x 4.13 | Window, Hardwood Floor |
| 3rd Br 2nd | 3.18 x 4.20 | Large Window, Large Closet, Hardwood Floor |
| 4th Br 2nd | 3.20 x 4.20 | Large Window, Large Closet, Hardwood Floor |
| Kitchen Bsmt | 2.80 x 4.50 | Ceramic Floor, Stainless Steel Appl, Window |
| Rec Bsmt | 4.50 x 9.00 | Laminate, 3 Pc Bath, Laundry Sink |
| Br Bsmt | 3.20 x 3.52 | Window, Laminate |
| Solarium Ground | 3.90 x 5.20 | Glass Block Window |
| XXXXXXXX | XXX XX, XXXX |
XXXX XXX XXXX |
$X,XXX,XXX |
| XXX XX, XXXX |
XXXXXX XXX XXXX |
$XXX,XXX |
| XXXXXXXX XXXX | XXX XX, XXXX | $1,350,000 XXX XXXX |
| XXXXXXXX XXXXXX | XXX XX, XXXX | $899,900 XXX XXXX |

J L R Bell Public School
Elementary: PublicSt Paul Catholic Elementary School
Elementary: CatholicSt John Chrysostom Catholic Elementary School
Elementary: CatholicCrossland Public School
Elementary: PublicTerry Fox Public School
Elementary: PublicClearmeadow Public School
Elementary: PublicDr John M Denison Secondary School
Secondary: PublicSacred Heart Catholic High School
Secondary: CatholicAurora High School
Secondary: PublicSir William Mulock Secondary School
Secondary: PublicHuron Heights Secondary School
Secondary: PublicSt Maximilian Kolbe High School
Secondary: Catholic- 4 bath
- 4 bed
247 Harding Park Street, Newmarket, Ontario • L3Y 0E3 • Glenway Estates



