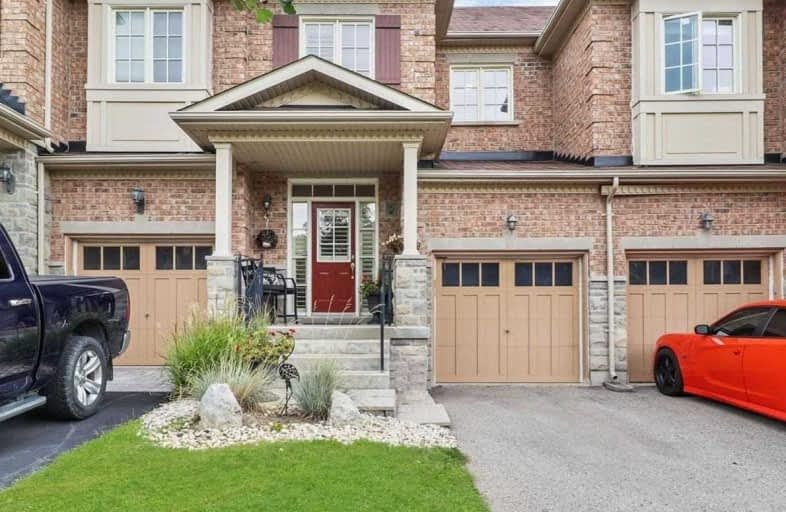Sold on Sep 01, 2020
Note: Property is not currently for sale or for rent.

-
Type: Att/Row/Twnhouse
-
Style: 2-Storey
-
Size: 1500 sqft
-
Lot Size: 20 x 90 Feet
-
Age: 6-15 years
-
Taxes: $3,818 per year
-
Days on Site: 5 Days
-
Added: Aug 27, 2020 (5 days on market)
-
Updated:
-
Last Checked: 2 months ago
-
MLS®#: N4888409
-
Listed By: Coldwell banker the real estate centre, brokerage
This Executive 3 Bedroom Townhome Is Located In The Prestigious Summerhill Woods Enclave Which Is Surrounded By 28 Acres Of Pristine Conservation Lands, Walking Trails And Parks. Featuring Custom Hardwood, 9 Ft Ceilings, Gas Fireplace, Granite Counters, Garage Access, Crown Moulding, Spacious Master Complete With 4-Pc Ensuite & Walk-In Closet. Conveniently Located Close To Quality Schools, Public Transit & Yonge Street Amenities.
Extras
Includes All Existing Appliances, Elf's, Washer And Dryer. Please Exclude Freezer In The Basement, Tire Racks Tv Mount And Tv Above Fireplace. Must Have Mask For Open House, Only One Group At A Time.
Property Details
Facts for 392 William Dunn Crescent, Newmarket
Status
Days on Market: 5
Last Status: Sold
Sold Date: Sep 01, 2020
Closed Date: Nov 05, 2020
Expiry Date: Oct 27, 2020
Sold Price: $755,000
Unavailable Date: Sep 01, 2020
Input Date: Aug 27, 2020
Prior LSC: Listing with no contract changes
Property
Status: Sale
Property Type: Att/Row/Twnhouse
Style: 2-Storey
Size (sq ft): 1500
Age: 6-15
Area: Newmarket
Community: Summerhill Estates
Availability Date: 60 Days
Inside
Bedrooms: 3
Bathrooms: 3
Kitchens: 1
Rooms: 7
Den/Family Room: No
Air Conditioning: Central Air
Fireplace: Yes
Washrooms: 3
Utilities
Electricity: Yes
Gas: Yes
Cable: Yes
Telephone: Yes
Building
Basement: Full
Basement 2: Unfinished
Heat Type: Forced Air
Heat Source: Gas
Exterior: Brick
Water Supply: Municipal
Special Designation: Unknown
Parking
Driveway: Private
Garage Spaces: 1
Garage Type: Built-In
Covered Parking Spaces: 3
Total Parking Spaces: 3
Fees
Tax Year: 2020
Tax Legal Description: Plan 65M 4099 Pt Blk 4 Rp 65R31455 Parts 48 To 50
Taxes: $3,818
Highlights
Feature: Grnbelt/Cons
Feature: Park
Feature: Public Transit
Feature: Ravine
Feature: School
Feature: Wooded/Treed
Land
Cross Street: Bathurst/Mulock
Municipality District: Newmarket
Fronting On: South
Pool: None
Sewer: Sewers
Lot Depth: 90 Feet
Lot Frontage: 20 Feet
Zoning: Residential
Additional Media
- Virtual Tour: https://vtours.realpix.ca/392-william-dunn-cres-newmarket-60675/branded
Rooms
Room details for 392 William Dunn Crescent, Newmarket
| Type | Dimensions | Description |
|---|---|---|
| Kitchen Main | 2.62 x 3.05 | Granite Counter, Custom Backsplash, Stainless Steel Appl |
| Breakfast Main | 2.62 x 2.74 | Ceramic Floor, O/Looks Living, W/O To Yard |
| Living Main | 3.23 x 5.79 | Hardwood Floor, Gas Fireplace, Crown Moulding |
| Dining Main | - | Hardwood Floor, Pot Lights, Crown Moulding |
| Master 2nd | 3.23 x 4.88 | Broadloom, 4 Pc Ensuite, W/I Closet |
| 2nd Br 2nd | 2.80 x 3.35 | Broadloom, Double Closet, Large Window |
| 3rd Br 2nd | 2.93 x 3.05 | Broadloom, Closet, Large Window |
| XXXXXXXX | XXX XX, XXXX |
XXXX XXX XXXX |
$XXX,XXX |
| XXX XX, XXXX |
XXXXXX XXX XXXX |
$XXX,XXX |
| XXXXXXXX XXXX | XXX XX, XXXX | $755,000 XXX XXXX |
| XXXXXXXX XXXXXX | XXX XX, XXXX | $699,000 XXX XXXX |

St Paul Catholic Elementary School
Elementary: CatholicSt Nicholas Catholic Elementary School
Elementary: CatholicSt John Chrysostom Catholic Elementary School
Elementary: CatholicCrossland Public School
Elementary: PublicTerry Fox Public School
Elementary: PublicClearmeadow Public School
Elementary: PublicDr G W Williams Secondary School
Secondary: PublicDr John M Denison Secondary School
Secondary: PublicAurora High School
Secondary: PublicSir William Mulock Secondary School
Secondary: PublicHuron Heights Secondary School
Secondary: PublicSt Maximilian Kolbe High School
Secondary: Catholic- 3 bath
- 3 bed
237 Vivant Street, Newmarket, Ontario • L3X 0K9 • Woodland Hill



