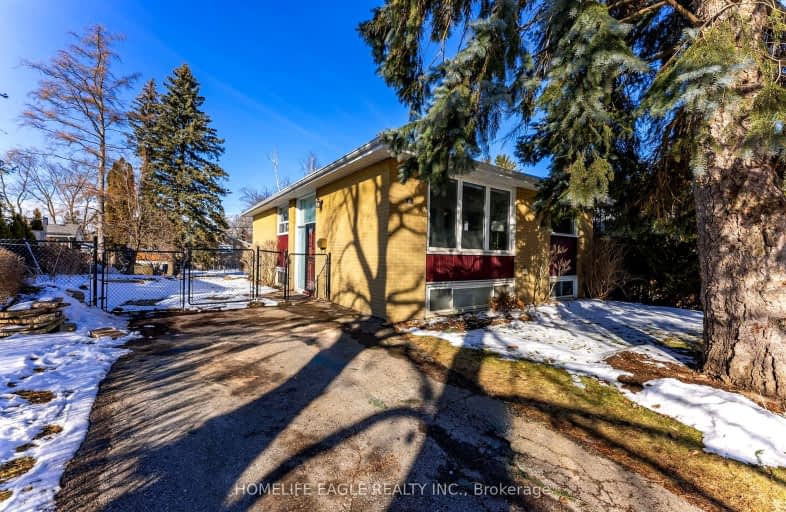Very Walkable
- Most errands can be accomplished on foot.
72
/100
Some Transit
- Most errands require a car.
48
/100
Bikeable
- Some errands can be accomplished on bike.
59
/100

ÉÉC Saint-Jean
Elementary: Catholic
1.75 km
Holy Spirit Catholic Elementary School
Elementary: Catholic
0.96 km
Regency Acres Public School
Elementary: Public
1.48 km
Aurora Grove Public School
Elementary: Public
1.12 km
St Joseph Catholic Elementary School
Elementary: Catholic
1.48 km
Lester B Pearson Public School
Elementary: Public
1.82 km
ACCESS Program
Secondary: Public
4.28 km
ÉSC Renaissance
Secondary: Catholic
4.09 km
Dr G W Williams Secondary School
Secondary: Public
0.16 km
Aurora High School
Secondary: Public
1.74 km
Cardinal Carter Catholic Secondary School
Secondary: Catholic
3.30 km
St Maximilian Kolbe High School
Secondary: Catholic
1.44 km
-
Lake Wilcox Park
Sunset Beach Rd, Richmond Hill ON 5.37km -
Ozark Community Park
Old Colony Rd, Richmond Hill ON 5.7km -
Wesley Brooks Memorial Conservation Area
Newmarket ON 6.21km
-
HSBC
150 Hollidge Blvd (Bayview Ave & Wellington street), Aurora ON L4G 8A3 2.64km -
Scotiabank
16635 Yonge St (at Savage Rd.), Newmarket ON L3X 1V6 4.85km -
TD Bank Financial Group
16655 Yonge St (at Mulock Dr.), Newmarket ON L3X 1V6 5.04km













