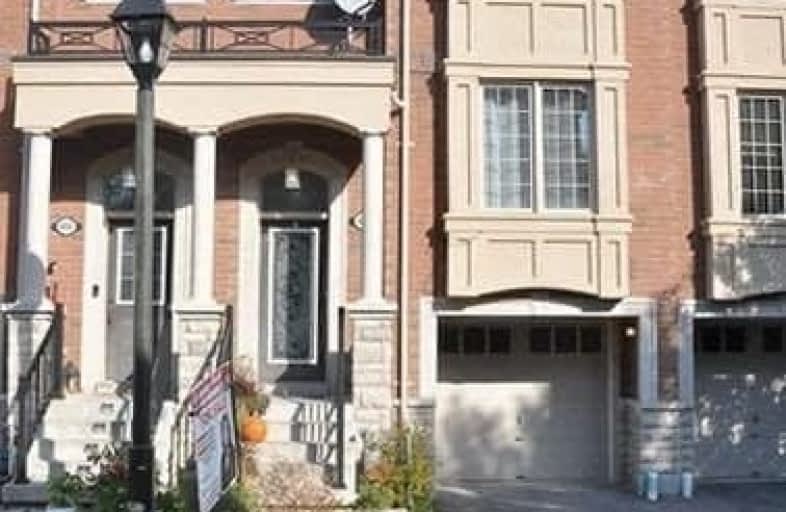Leased on May 12, 2021
Note: Property is not currently for sale or for rent.

-
Type: Att/Row/Twnhouse
-
Style: 2-Storey
-
Lease Term: 1 Year
-
Possession: No Data
-
All Inclusive: N
-
Lot Size: 17.98 x 77 Feet
-
Age: No Data
-
Days on Site: 4 Days
-
Added: May 08, 2021 (4 days on market)
-
Updated:
-
Last Checked: 3 months ago
-
MLS®#: N5227335
-
Listed By: Homelife landmark realty inc., brokerage
A Stunning 2 Storey Town Home Backing On Ravine And Surrounded By Spectacular Woodland Trails. Bright, Sun Filled And Spacious Functional Layout With Huge Kitchen , Finished Basement With A Separate Entrance From Garage. Hardwood Floors Throughout. Granite Counter Tops, Centre Island, Breakfast Bar, Eat-In Kitchen With Walkout To Private Ravine Setting. Just Mins To Shopping Mall, Restaurants, Schools,Banks,Pharmacy, Grocery Stores, Go Station And Hwy 404.
Extras
S/S Fridge,New Stove & Range Hood,Dishwasher,Stack-Up Washer & Dryer, Window Coverings, Cac R/I Vac Gdo & Remote. Hwt( Rental )
Property Details
Facts for 402 Gerald Brady Lane, Newmarket
Status
Days on Market: 4
Last Status: Leased
Sold Date: May 12, 2021
Closed Date: Jun 01, 2021
Expiry Date: Aug 03, 2021
Sold Price: $2,600
Unavailable Date: May 12, 2021
Input Date: May 09, 2021
Property
Status: Lease
Property Type: Att/Row/Twnhouse
Style: 2-Storey
Area: Newmarket
Community: Gorham-College Manor
Inside
Bedrooms: 3
Bathrooms: 3
Kitchens: 1
Rooms: 5
Den/Family Room: Yes
Air Conditioning: Central Air
Fireplace: No
Laundry:
Washrooms: 3
Utilities
Utilities Included: N
Building
Basement: Finished
Heat Type: Forced Air
Heat Source: Gas
Exterior: Brick
Private Entrance: Y
Water Supply: Municipal
Special Designation: Unknown
Parking
Driveway: Private
Parking Included: Yes
Garage Spaces: 1
Garage Type: Built-In
Covered Parking Spaces: 1
Total Parking Spaces: 2
Fees
Cable Included: No
Central A/C Included: No
Common Elements Included: Yes
Heating Included: No
Hydro Included: No
Water Included: No
Land
Cross Street: Leslie St/ Gorham St
Municipality District: Newmarket
Fronting On: East
Pool: None
Sewer: Sewers
Lot Depth: 77 Feet
Lot Frontage: 17.98 Feet
Rooms
Room details for 402 Gerald Brady Lane, Newmarket
| Type | Dimensions | Description |
|---|---|---|
| Kitchen Main | 5.21 x 4.72 | Centre Island, Eat-In Kitchen, W/O To Deck |
| Living Main | 3.05 x 7.16 | Hardwood Floor |
| Master 2nd | 3.60 x 4.72 | Hardwood Floor, Ensuite Bath, W/I Closet |
| 2nd Br 2nd | 2.60 x 3.43 | Hardwood Floor, Closet |
| 3rd Br 2nd | 2.50 x 3.80 | Hardwood Floor, Closet |
| Family Bsmt | 4.00 x 4.35 | Access To Garage, Laminate |
| XXXXXXXX | XXX XX, XXXX |
XXXXXX XXX XXXX |
$X,XXX |
| XXX XX, XXXX |
XXXXXX XXX XXXX |
$X,XXX | |
| XXXXXXXX | XXX XX, XXXX |
XXXX XXX XXXX |
$XXX,XXX |
| XXX XX, XXXX |
XXXXXX XXX XXXX |
$XXX,XXX | |
| XXXXXXXX | XXX XX, XXXX |
XXXXXXX XXX XXXX |
|
| XXX XX, XXXX |
XXXXXX XXX XXXX |
$XXX,XXX | |
| XXXXXXXX | XXX XX, XXXX |
XXXX XXX XXXX |
$XXX,XXX |
| XXX XX, XXXX |
XXXXXX XXX XXXX |
$XXX,XXX | |
| XXXXXXXX | XXX XX, XXXX |
XXXXXXX XXX XXXX |
|
| XXX XX, XXXX |
XXXXXX XXX XXXX |
$XXX,XXX |
| XXXXXXXX XXXXXX | XXX XX, XXXX | $2,600 XXX XXXX |
| XXXXXXXX XXXXXX | XXX XX, XXXX | $2,450 XXX XXXX |
| XXXXXXXX XXXX | XXX XX, XXXX | $663,000 XXX XXXX |
| XXXXXXXX XXXXXX | XXX XX, XXXX | $665,000 XXX XXXX |
| XXXXXXXX XXXXXXX | XXX XX, XXXX | XXX XXXX |
| XXXXXXXX XXXXXX | XXX XX, XXXX | $678,000 XXX XXXX |
| XXXXXXXX XXXX | XXX XX, XXXX | $632,800 XXX XXXX |
| XXXXXXXX XXXXXX | XXX XX, XXXX | $599,000 XXX XXXX |
| XXXXXXXX XXXXXXX | XXX XX, XXXX | XXX XXXX |
| XXXXXXXX XXXXXX | XXX XX, XXXX | $575,000 XXX XXXX |

Glen Cedar Public School
Elementary: PublicPrince Charles Public School
Elementary: PublicStonehaven Elementary School
Elementary: PublicNotre Dame Catholic Elementary School
Elementary: CatholicBogart Public School
Elementary: PublicMazo De La Roche Public School
Elementary: PublicDr John M Denison Secondary School
Secondary: PublicSacred Heart Catholic High School
Secondary: CatholicSir William Mulock Secondary School
Secondary: PublicHuron Heights Secondary School
Secondary: PublicNewmarket High School
Secondary: PublicSt Maximilian Kolbe High School
Secondary: Catholic

