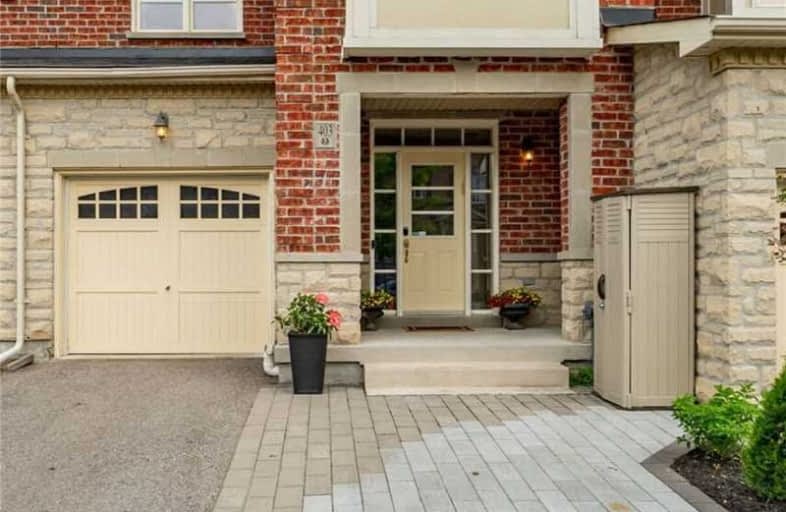Removed on Jun 21, 2021
Note: Property is not currently for sale or for rent.

-
Type: Att/Row/Twnhouse
-
Style: 2-Storey
-
Size: 1500 sqft
-
Lot Size: 22 x 99 Feet
-
Age: 6-15 years
-
Taxes: $4,484 per year
-
Days on Site: 5 Days
-
Added: Jun 15, 2021 (5 days on market)
-
Updated:
-
Last Checked: 2 months ago
-
MLS®#: N5275502
-
Listed By: Century 21 president realty inc., brokerage
Homes Like This Rarely Come Up For Sale In This Neighbourhood! Out Of A Magazine, Built By Acorn, This Home Has It All, Finished From Top To Bottom, 9Ft Ceilings, $150K In Upgrades And Finished W/O Basement(2020)! Backs Onto Ravine/Conservation With Beautiful Trails! Approx 1900Sqft Plus 900Sqft = 2800Sqft Of Total Living Space! Upgraded Light Fixtures, Sauna(2020) With Cold Water Splash In Bsmnt Shower. Smart Home Equipped, Close To New Kids Splash Park!
Extras
Stainless Steel Appliances: Fridge, Stove, D/Washer. Washer & Dryer, Wall Sconces, Blinds, Smart Door Lock, Smart Doorbell Camera, Smart Home Smoke Detectors. Sauna! Garage Door Opener & Remote. Interlocking Patio, Extended Driveway(2020)
Property Details
Facts for 403 William Dunn Crescent, Newmarket
Status
Days on Market: 5
Last Status: Suspended
Sold Date: Jun 08, 2025
Closed Date: Nov 30, -0001
Expiry Date: Nov 30, 2021
Unavailable Date: Jun 21, 2021
Input Date: Jun 16, 2021
Prior LSC: Listing with no contract changes
Property
Status: Sale
Property Type: Att/Row/Twnhouse
Style: 2-Storey
Size (sq ft): 1500
Age: 6-15
Area: Newmarket
Community: Summerhill Estates
Availability Date: 90/120/Flex
Inside
Bedrooms: 4
Bathrooms: 4
Kitchens: 1
Rooms: 7
Den/Family Room: No
Air Conditioning: Central Air
Fireplace: No
Laundry Level: Main
Washrooms: 4
Building
Basement: Finished
Basement 2: W/O
Heat Type: Forced Air
Heat Source: Gas
Exterior: Brick
Exterior: Stone
Water Supply: Municipal
Special Designation: Unknown
Parking
Driveway: Private
Garage Spaces: 1
Garage Type: Built-In
Covered Parking Spaces: 3
Total Parking Spaces: 4
Fees
Tax Year: 2020
Tax Legal Description: Pt Blk 1, Pl 65M4099, Pts 4 & 5, 65R31453; Newmark
Taxes: $4,484
Highlights
Feature: Fenced Yard
Feature: Grnbelt/Conserv
Feature: Park
Feature: Ravine
Feature: Wooded/Treed
Land
Cross Street: Bathurst St/Mulock D
Municipality District: Newmarket
Fronting On: East
Pool: None
Sewer: Sewers
Lot Depth: 99 Feet
Lot Frontage: 22 Feet
Lot Irregularities: Ravine Lot!
Additional Media
- Virtual Tour: http://virtualtours.thethimedia.com/403-william-dunn-crescent-newmarket/nb/
Rooms
Room details for 403 William Dunn Crescent, Newmarket
| Type | Dimensions | Description |
|---|---|---|
| Great Rm Main | 3.50 x 6.23 | Hardwood Floor, Pot Lights, Crown Moulding |
| Kitchen Main | 2.63 x 3.90 | Quartz Counter, Stainless Steel Appl, Ceramic Back Splash |
| Breakfast Main | 2.63 x 3.00 | W/O To Deck, Crown Moulding |
| Master 2nd | 3.32 x 6.30 | 4 Pc Ensuite, Hardwood Floor, W/I Closet |
| 2nd Br 2nd | 2.85 x 3.86 | Hardwood Floor, Closet Organizers |
| 3rd Br 2nd | 3.03 x 3.33 | Hardwood Floor, Closet Organizers |
| 4th Br 2nd | 3.21 x 3.87 | Hardwood Floor, Pot Lights |
| Rec Bsmt | 6.12 x 7.05 | W/O To Yard, Laminate, Pot Lights |
| Other Bsmt | 2.27 x 2.36 | Sauna |
| Bathroom Bsmt | - |
| XXXXXXXX | XXX XX, XXXX |
XXXXXXX XXX XXXX |
|
| XXX XX, XXXX |
XXXXXX XXX XXXX |
$XXX,XXX | |
| XXXXXXXX | XXX XX, XXXX |
XXXXXXX XXX XXXX |
|
| XXX XX, XXXX |
XXXXXX XXX XXXX |
$X,XXX,XXX | |
| XXXXXXXX | XXX XX, XXXX |
XXXX XXX XXXX |
$XXX,XXX |
| XXX XX, XXXX |
XXXXXX XXX XXXX |
$XXX,XXX | |
| XXXXXXXX | XXX XX, XXXX |
XXXX XXX XXXX |
$XXX,XXX |
| XXX XX, XXXX |
XXXXXX XXX XXXX |
$XXX,XXX |
| XXXXXXXX XXXXXXX | XXX XX, XXXX | XXX XXXX |
| XXXXXXXX XXXXXX | XXX XX, XXXX | $999,900 XXX XXXX |
| XXXXXXXX XXXXXXX | XXX XX, XXXX | XXX XXXX |
| XXXXXXXX XXXXXX | XXX XX, XXXX | $1,099,900 XXX XXXX |
| XXXXXXXX XXXX | XXX XX, XXXX | $674,200 XXX XXXX |
| XXXXXXXX XXXXXX | XXX XX, XXXX | $675,000 XXX XXXX |
| XXXXXXXX XXXX | XXX XX, XXXX | $600,000 XXX XXXX |
| XXXXXXXX XXXXXX | XXX XX, XXXX | $549,900 XXX XXXX |

St Paul Catholic Elementary School
Elementary: CatholicSt Nicholas Catholic Elementary School
Elementary: CatholicSt John Chrysostom Catholic Elementary School
Elementary: CatholicCrossland Public School
Elementary: PublicTerry Fox Public School
Elementary: PublicClearmeadow Public School
Elementary: PublicDr G W Williams Secondary School
Secondary: PublicDr John M Denison Secondary School
Secondary: PublicAurora High School
Secondary: PublicSir William Mulock Secondary School
Secondary: PublicHuron Heights Secondary School
Secondary: PublicSt Maximilian Kolbe High School
Secondary: Catholic- 4 bath
- 4 bed
193 Vantage Street, Newmarket, Ontario • L3X 3B1 • Woodland Hill
- 3 bath
- 4 bed
- 1500 sqft
305 Clay stones Street, Newmarket, Ontario • L3X 0M1 • Glenway Estates
- 4 bath
- 4 bed
247 Harding Park Street, Newmarket, Ontario • L3Y 0E3 • Glenway Estates





