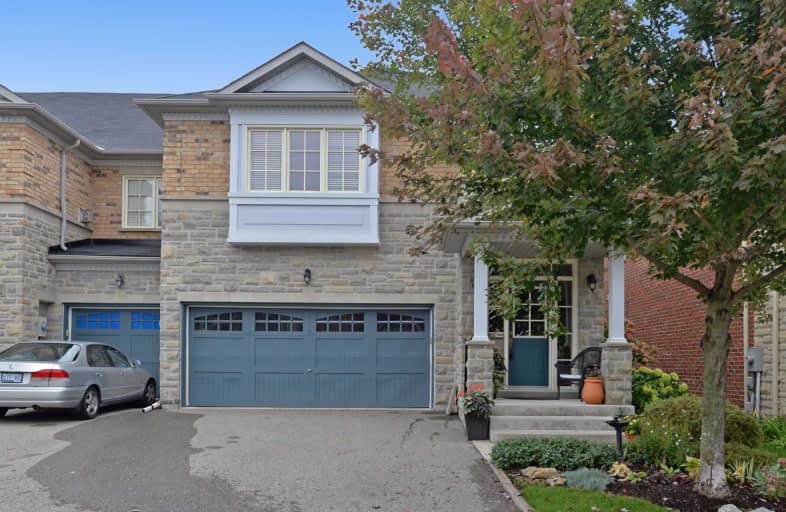Sold on Oct 04, 2020
Note: Property is not currently for sale or for rent.

-
Type: Att/Row/Twnhouse
-
Style: 2-Storey
-
Size: 2500 sqft
-
Lot Size: 31.66 x 98.75 Feet
-
Age: 6-15 years
-
Taxes: $5,009 per year
-
Days on Site: 3 Days
-
Added: Oct 01, 2020 (3 days on market)
-
Updated:
-
Last Checked: 2 months ago
-
MLS®#: N4935058
-
Listed By: Re/max all-stars realty inc., brokerage
Fabulous Executive 4 Bedroom Townhouse Located In Prestigious Summerhill Woods Enclave. End Unit. Overlooking & Surrounded By Gorgeous Conservation Lands & Trails To Explore. Quality Built By Acorn. Over 2600 Sq Ft + A Walkout Basement. Chef's Kitchen Open To Family Rm. S/S Appls, Centre Island, Granite & More! Fr W/ Hwd Flr & F/P. Liv & Din Rms W/ Hwd & Crown. 4 Spacious Bedrooms W/ Semi Or Ensuite Baths. Loft Area For An Office
Extras
Appliances - S/S Refrigerator, Double Oven, B/I Dw & Hood Fan. Washer & Dryer. Bsmt Fridge. Elfs & Fans. Window Coverings. Gb&E, Cac. Gdo & Remote.Water Softener. B/I Shelving & Work Bench In Bsmt. Hwt (Rental). Mf Laundry.
Property Details
Facts for 409 William Dunn Crescent, Newmarket
Status
Days on Market: 3
Last Status: Sold
Sold Date: Oct 04, 2020
Closed Date: Nov 30, 2020
Expiry Date: Jan 01, 2021
Sold Price: $938,000
Unavailable Date: Oct 04, 2020
Input Date: Oct 01, 2020
Prior LSC: Listing with no contract changes
Property
Status: Sale
Property Type: Att/Row/Twnhouse
Style: 2-Storey
Size (sq ft): 2500
Age: 6-15
Area: Newmarket
Community: Summerhill Estates
Availability Date: Tbd
Inside
Bedrooms: 4
Bathrooms: 4
Kitchens: 1
Rooms: 9
Den/Family Room: Yes
Air Conditioning: Central Air
Fireplace: Yes
Laundry Level: Main
Washrooms: 4
Building
Basement: Part Fin
Basement 2: W/O
Heat Type: Forced Air
Heat Source: Gas
Exterior: Brick
Exterior: Stone
Water Supply: Municipal
Special Designation: Unknown
Parking
Driveway: Private
Garage Spaces: 2
Garage Type: Attached
Covered Parking Spaces: 4
Total Parking Spaces: 4
Fees
Tax Year: 2020
Tax Legal Description: Pt Blk 1, Pl 65M4099, Pt 9, 65R31453; T/W Ease
Taxes: $5,009
Highlights
Feature: Grnbelt/Cons
Feature: Hospital
Feature: Park
Feature: Public Transit
Feature: School
Feature: Wooded/Treed
Land
Cross Street: Bathurst & Mullock
Municipality District: Newmarket
Fronting On: East
Pool: None
Sewer: Sewers
Lot Depth: 98.75 Feet
Lot Frontage: 31.66 Feet
Lot Irregularities: Over Pt Blk 1, Pl 65M
Zoning: See Sched B For
Additional Media
- Virtual Tour: http://tours.bizzimage.com/ub/167552
Rooms
Room details for 409 William Dunn Crescent, Newmarket
| Type | Dimensions | Description |
|---|---|---|
| Kitchen Main | 3.66 x 3.71 | Centre Island, Granite Counter, Stainless Steel Appl |
| Breakfast Main | 3.66 x 2.74 | Eat-In Kitchen, Open Concept, O/Looks Ravine |
| Living Main | 3.81 x 6.10 | Hardwood Floor, Crown Moulding, Coffered Ceiling |
| Dining Main | 3.81 x 6.10 | Hardwood Floor, Crown Moulding, Coffered Ceiling |
| Family Main | 3.81 x 4.93 | Hardwood Floor, Fireplace, Pot Lights |
| Master 2nd | 3.96 x 5.64 | 4 Pc Ensuite, W/I Closet, O/Looks Ravine |
| 2nd Br 2nd | 3.51 x 4.57 | 4 Pc Bath, W/I Closet, Broadloom |
| 3rd Br 2nd | 3.05 x 3.35 | Semi Ensuite, Double Closet, Broadloom |
| 4th Br 2nd | 3.38 x 4.32 | Semi Ensuite, Double Closet, Broadloom |
| Loft 2nd | 3.44 x 2.77 | Open Concept, Broadloom |
| XXXXXXXX | XXX XX, XXXX |
XXXX XXX XXXX |
$XXX,XXX |
| XXX XX, XXXX |
XXXXXX XXX XXXX |
$XXX,XXX |
| XXXXXXXX XXXX | XXX XX, XXXX | $938,000 XXX XXXX |
| XXXXXXXX XXXXXX | XXX XX, XXXX | $889,000 XXX XXXX |

St Paul Catholic Elementary School
Elementary: CatholicSt Nicholas Catholic Elementary School
Elementary: CatholicSt John Chrysostom Catholic Elementary School
Elementary: CatholicCrossland Public School
Elementary: PublicTerry Fox Public School
Elementary: PublicClearmeadow Public School
Elementary: PublicDr G W Williams Secondary School
Secondary: PublicDr John M Denison Secondary School
Secondary: PublicAurora High School
Secondary: PublicSir William Mulock Secondary School
Secondary: PublicHuron Heights Secondary School
Secondary: PublicSt Maximilian Kolbe High School
Secondary: Catholic- 4 bath
- 4 bed
247 Harding Park Street, Newmarket, Ontario • L3Y 0E3 • Glenway Estates



