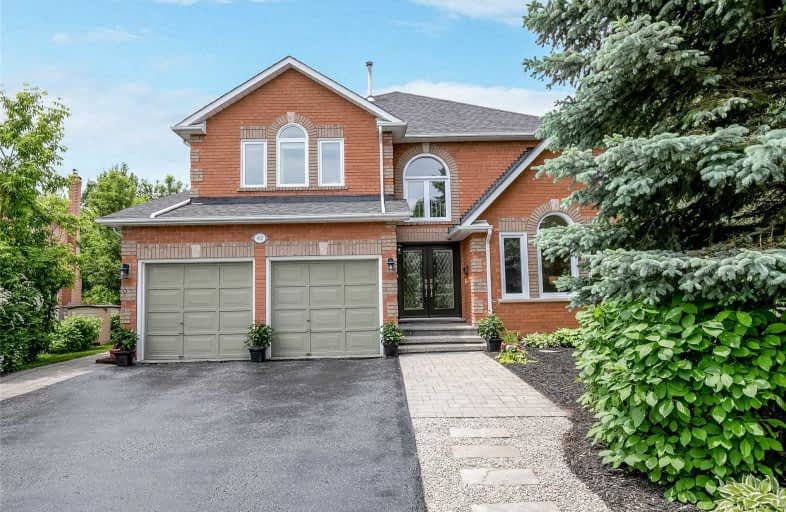Sold on Jul 04, 2019
Note: Property is not currently for sale or for rent.

-
Type: Detached
-
Style: 2-Storey
-
Size: 3000 sqft
-
Lot Size: 76.83 x 108.26 Feet
-
Age: No Data
-
Taxes: $6,976 per year
-
Days on Site: 14 Days
-
Added: Sep 07, 2019 (2 weeks on market)
-
Updated:
-
Last Checked: 2 months ago
-
MLS®#: N4493615
-
Listed By: Sutton group - solutions realty inc., brokerage
See Video Of This Tasteful 5+1 Bdrm Executive Home That Has It All! Situated On Premium Treed Lot In Demand College Manor It Boasts Tranquil Setting With Picturesque Ravine! Quiet Street! Approx 4200 Sf Of Fin Space! Mn Level Offers Hdwd/Cer Flrs, Crown Mldgs, Potlights & Sep Liv/Din! Entertain In Style W/Open Concept Kit Featuring Ss Fridge/Dw/Gas Stove & Huge Granite Island W/Induction Cooktop/Extra Sink! Fam Rm W/Frpl & Sep Den! Easy Walk To Elem & Hs.
Extras
Enjoy Fin W/O Bsmt W/Granite Kit/Wet Bar Or Use As Legal Apt. Liv Rm W/Gas Frpl, Bdrm, Laundry & 3 Pc Bath. Huge Storage Rm! Garage W/Acc To Laundry. Dbl 4 Car Drwy + 2-Car Drwy Nestled In Trees. $$$ In Updates. Walk To Market & Rec Centre.
Property Details
Facts for 412 Devanjan Circle, Newmarket
Status
Days on Market: 14
Last Status: Sold
Sold Date: Jul 04, 2019
Closed Date: Aug 29, 2019
Expiry Date: Sep 20, 2019
Sold Price: $1,228,000
Unavailable Date: Jul 04, 2019
Input Date: Jun 20, 2019
Property
Status: Sale
Property Type: Detached
Style: 2-Storey
Size (sq ft): 3000
Area: Newmarket
Community: Gorham-College Manor
Availability Date: 60-90 Days/Tba
Inside
Bedrooms: 5
Bedrooms Plus: 1
Bathrooms: 5
Kitchens: 1
Kitchens Plus: 1
Rooms: 10
Den/Family Room: Yes
Air Conditioning: Central Air
Fireplace: Yes
Laundry Level: Main
Central Vacuum: N
Washrooms: 5
Building
Basement: Fin W/O
Basement 2: Sep Entrance
Heat Type: Forced Air
Heat Source: Gas
Exterior: Brick
Water Supply: Municipal
Special Designation: Unknown
Other Structures: Garden Shed
Parking
Driveway: Pvt Double
Garage Spaces: 2
Garage Type: Built-In
Covered Parking Spaces: 6
Total Parking Spaces: 8
Fees
Tax Year: 2018
Tax Legal Description: Plan 65M 2835 Part Lot 188
Taxes: $6,976
Highlights
Feature: Grnbelt/Cons
Feature: Hospital
Feature: Park
Feature: Public Transit
Feature: Rec Centre
Feature: School
Land
Cross Street: Mulock And College M
Municipality District: Newmarket
Fronting On: West
Parcel Number: 036130575
Pool: None
Sewer: Sewers
Lot Depth: 108.26 Feet
Lot Frontage: 76.83 Feet
Lot Irregularities: South Lot Line 121' R
Zoning: Residential
Additional Media
- Virtual Tour: http://wylieford.homelistingtours.com/listing2/412-devanjan-circle
Rooms
Room details for 412 Devanjan Circle, Newmarket
| Type | Dimensions | Description |
|---|---|---|
| Living Ground | 3.55 x 5.29 | Hardwood Floor, French Doors, Crown Moulding |
| Dining Ground | 3.55 x 4.59 | Hardwood Floor, French Doors, Coffered Ceiling |
| Family Ground | 3.88 x 6.18 | Hardwood Floor, Fireplace, Pot Lights |
| Den Ground | 3.38 x 4.64 | Hardwood Floor, Double Doors, Crown Moulding |
| Kitchen Ground | 4.11 x 6.29 | Renovated, Centre Island, Stainless Steel Appl |
| Master 2nd | 4.88 x 7.85 | 5 Pc Bath, W/I Closet, His/Hers Closets |
| 2nd Br 2nd | 4.21 x 4.81 | Semi Ensuite, W/I Closet, Casement Windows |
| 3rd Br 2nd | 3.98 x 4.05 | Semi Ensuite, Large Closet, Large Window |
| 4th Br 2nd | 3.19 x 3.73 | Double Closet, Large Window, Broadloom |
| 5th Br 2nd | 3.36 x 3.39 | Large Closet, Large Window, Broadloom |
| Living Bsmt | 3.98 x 9.95 | Combined W/Kitchen, Granite Counter, Gas Fireplace |
| Br Bsmt | 2.46 x 4.72 | Laminate, Above Grade Window, Double Closet |
| XXXXXXXX | XXX XX, XXXX |
XXXX XXX XXXX |
$X,XXX,XXX |
| XXX XX, XXXX |
XXXXXX XXX XXXX |
$X,XXX,XXX | |
| XXXXXXXX | XXX XX, XXXX |
XXXXXXX XXX XXXX |
|
| XXX XX, XXXX |
XXXXXX XXX XXXX |
$X,XXX,XXX | |
| XXXXXXXX | XXX XX, XXXX |
XXXXXXX XXX XXXX |
|
| XXX XX, XXXX |
XXXXXX XXX XXXX |
$X,XXX,XXX |
| XXXXXXXX XXXX | XXX XX, XXXX | $1,228,000 XXX XXXX |
| XXXXXXXX XXXXXX | XXX XX, XXXX | $1,249,800 XXX XXXX |
| XXXXXXXX XXXXXXX | XXX XX, XXXX | XXX XXXX |
| XXXXXXXX XXXXXX | XXX XX, XXXX | $1,255,000 XXX XXXX |
| XXXXXXXX XXXXXXX | XXX XX, XXXX | XXX XXXX |
| XXXXXXXX XXXXXX | XXX XX, XXXX | $1,428,000 XXX XXXX |

Stuart Scott Public School
Elementary: PublicPrince Charles Public School
Elementary: PublicStonehaven Elementary School
Elementary: PublicNotre Dame Catholic Elementary School
Elementary: CatholicBogart Public School
Elementary: PublicMazo De La Roche Public School
Elementary: PublicDr John M Denison Secondary School
Secondary: PublicSacred Heart Catholic High School
Secondary: CatholicSir William Mulock Secondary School
Secondary: PublicHuron Heights Secondary School
Secondary: PublicNewmarket High School
Secondary: PublicSt Maximilian Kolbe High School
Secondary: Catholic- 0 bath
- 5 bed
15 Main Street South, Newmarket, Ontario • L3Y 3Y1 • Central Newmarket
- 3 bath
- 5 bed
644 Srigley Street, Newmarket, Ontario • L3Y 1W9 • Gorham-College Manor
- 4 bath
- 5 bed
- 3000 sqft
82 Derby Court, Newmarket, Ontario • L3Y 5Z9 • Bristol-London





