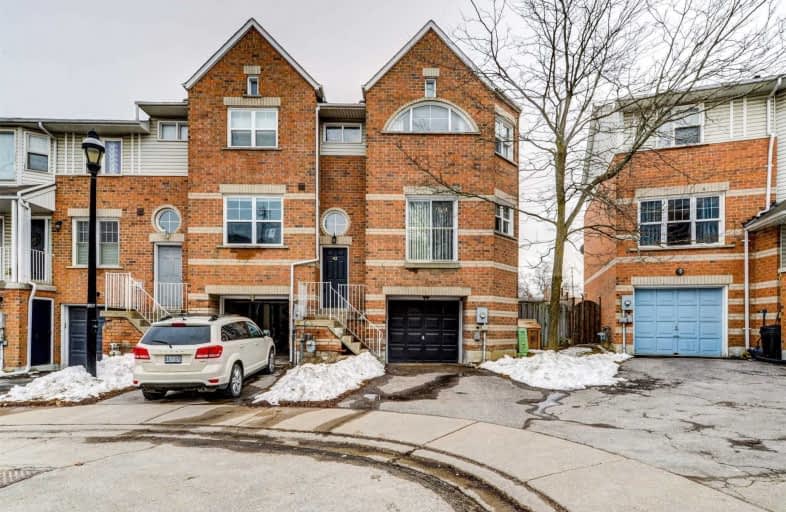Car-Dependent
- Most errands require a car.
37
/100
Some Transit
- Most errands require a car.
46
/100
Bikeable
- Some errands can be accomplished on bike.
53
/100

St Paul Catholic Elementary School
Elementary: Catholic
0.50 km
St John Chrysostom Catholic Elementary School
Elementary: Catholic
0.93 km
Rogers Public School
Elementary: Public
1.13 km
Armitage Village Public School
Elementary: Public
0.72 km
Terry Fox Public School
Elementary: Public
1.11 km
Clearmeadow Public School
Elementary: Public
1.04 km
Dr John M Denison Secondary School
Secondary: Public
3.46 km
Sacred Heart Catholic High School
Secondary: Catholic
3.50 km
Sir William Mulock Secondary School
Secondary: Public
0.75 km
Huron Heights Secondary School
Secondary: Public
3.73 km
Newmarket High School
Secondary: Public
3.43 km
St Maximilian Kolbe High School
Secondary: Catholic
4.22 km
-
Valleyview Park
175 Walter English Dr (at Petal Av), East Gwillimbury ON 10.02km -
Lake Wilcox Park
Sunset Beach Rd, Richmond Hill ON 10.63km -
Ozark Community Park
Old Colony Rd, Richmond Hill ON 11.05km
-
TD Bank Financial Group
16655 Yonge St (at Mulock Dr.), Newmarket ON L3X 1V6 0.32km -
TD Bank Financial Group
130 Davis Dr (at Yonge St.), Newmarket ON L3Y 2N1 1.96km -
Scotiabank
17900 Yonge St, Newmarket ON L3Y 8S1 2.91km



