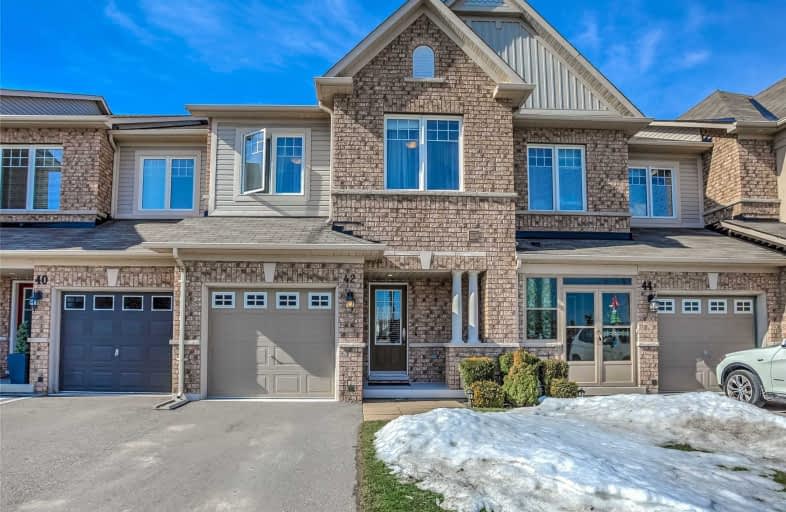Sold on Mar 17, 2020
Note: Property is not currently for sale or for rent.

-
Type: Att/Row/Twnhouse
-
Style: 2-Storey
-
Size: 1500 sqft
-
Lot Size: 20.34 x 98.79 Feet
-
Age: 6-15 years
-
Taxes: $3,855 per year
-
Days on Site: 5 Days
-
Added: Mar 12, 2020 (5 days on market)
-
Updated:
-
Last Checked: 3 months ago
-
MLS®#: N4718769
-
Listed By: Homelife frontier realty inc., brokerage
Family-Friendly Neighborhood, Close To Shopping (Costco Plaza), Schools And Transportation, Built By Minto, Bright Twnhse W/ Functional Layout. 9" Ceilings And Finished W/O Basement With Fireplace.W/O To Fully Fenced Yard. Over 1900 Sqf Of Finished Area.3 Bdrms + 3 Wshrms, Bright Kitchen W/S/S Appliances+ Backsplash, Lrg Mstr Bedrm With Lots Of Natural Light, Soaker & Shower Ensuite And Lrg W/I Closet. Entrance To The Garage Within The House. Bbq Gas Hookup.
Extras
S/S Fridge; S/S Stove; S/S Dishwasher; Washer & Dryer; All Light Fixtures; All Window Coverings (Excluding Living Room Drapes)
Property Details
Facts for 42 Courtland Crescent, Newmarket
Status
Days on Market: 5
Last Status: Sold
Sold Date: Mar 17, 2020
Closed Date: Jun 19, 2020
Expiry Date: Aug 31, 2020
Sold Price: $712,500
Unavailable Date: Mar 17, 2020
Input Date: Mar 12, 2020
Prior LSC: Listing with no contract changes
Property
Status: Sale
Property Type: Att/Row/Twnhouse
Style: 2-Storey
Size (sq ft): 1500
Age: 6-15
Area: Newmarket
Community: Woodland Hill
Availability Date: June
Inside
Bedrooms: 3
Bathrooms: 3
Kitchens: 1
Rooms: 8
Den/Family Room: Yes
Air Conditioning: Central Air
Fireplace: Yes
Washrooms: 3
Building
Basement: Fin W/O
Heat Type: Forced Air
Heat Source: Gas
Exterior: Brick
Water Supply: Municipal
Special Designation: Unknown
Parking
Driveway: Private
Garage Spaces: 1
Garage Type: Built-In
Covered Parking Spaces: 1
Total Parking Spaces: 2
Fees
Tax Year: 2019
Tax Legal Description: Part Of Blok 50 Plan 65M4116,Pt 4 65R31930
Taxes: $3,855
Highlights
Feature: Fenced Yard
Feature: Public Transit
Feature: School
Land
Cross Street: Green Ln W / Woodspr
Municipality District: Newmarket
Fronting On: East
Pool: None
Sewer: Sewers
Lot Depth: 98.79 Feet
Lot Frontage: 20.34 Feet
Additional Media
- Virtual Tour: http://www.gvapp.ca/client/42-courtland-crescent-east-gwillimbury/
Rooms
Room details for 42 Courtland Crescent, Newmarket
| Type | Dimensions | Description |
|---|---|---|
| Living Main | 3.31 x 7.47 | Combined W/Dining, Large Window, Broadloom |
| Dining Main | 2.60 x 3.65 | Combined W/Living, Broadloom |
| Kitchen Main | 2.37 x 4.85 | Quartz Counter, Ceramic Floor, Stainless Steel Appl |
| Breakfast Main | 2.37 x 4.85 | Combined W/Kitchen, Ceramic Floor, O/Looks Backyard |
| Foyer Main | 1.50 x 2.30 | Access To Garage, 2 Pc Bath, Ceramic Floor |
| Master 2nd | 3.98 x 6.53 | Large Window, 4 Pc Ensuite, Closet |
| 2nd Br 2nd | 2.98 x 4.22 | Large Window, Closet, Broadloom |
| 3rd Br 2nd | 2.72 x 4.22 | Large Window, Closet, Broadloom |
| Great Rm Bsmt | 3.85 x 5.61 | W/O To Garden, Fireplace, Broadloom |
| Utility Bsmt | 1.81 x 9.00 | Laundry Sink |
| XXXXXXXX | XXX XX, XXXX |
XXXX XXX XXXX |
$XXX,XXX |
| XXX XX, XXXX |
XXXXXX XXX XXXX |
$XXX,XXX |
| XXXXXXXX XXXX | XXX XX, XXXX | $712,500 XXX XXXX |
| XXXXXXXX XXXXXX | XXX XX, XXXX | $695,000 XXX XXXX |

J L R Bell Public School
Elementary: PublicCrossland Public School
Elementary: PublicPoplar Bank Public School
Elementary: PublicCanadian Martyrs Catholic Elementary School
Elementary: CatholicAlexander Muir Public School
Elementary: PublicPhoebe Gilman Public School
Elementary: PublicBradford Campus
Secondary: PublicDr John M Denison Secondary School
Secondary: PublicSacred Heart Catholic High School
Secondary: CatholicSir William Mulock Secondary School
Secondary: PublicHuron Heights Secondary School
Secondary: PublicNewmarket High School
Secondary: Public- 3 bath
- 3 bed
237 Vivant Street, Newmarket, Ontario • L3X 0K9 • Woodland Hill



