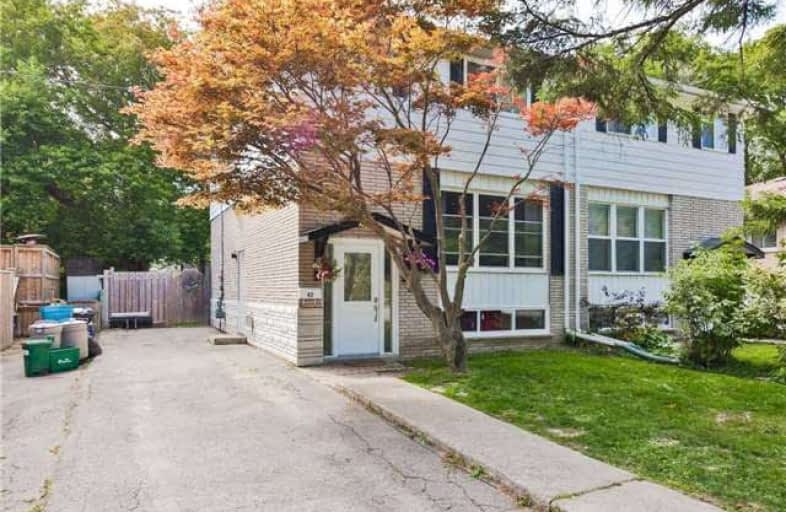Sold on Sep 06, 2018
Note: Property is not currently for sale or for rent.

-
Type: Semi-Detached
-
Style: 2-Storey
-
Lot Size: 30.64 x 128.17 Feet
-
Age: No Data
-
Taxes: $3,027 per year
-
Days on Site: 78 Days
-
Added: Sep 07, 2019 (2 months on market)
-
Updated:
-
Last Checked: 3 months ago
-
MLS®#: N4167741
-
Listed By: Century 21 heritage group ltd., brokerage
Excellent Family Home Located On Desirable Cul De Sac. Set On A Lovely Landscaped Lot W/Private Driveway & Fenced Yard, Backing Onto An Neighbourhood Park. This Well-Taken-Care-Of Home Is Nicely Updated W/New Windows '16, New Furnace'13, New A/C'13, New Plank Laminate Flring Main Level'16, New Trim & Paint'17. Ideally Located In Family Friendly Neighbourhood, You're Just Minutes To The Quaint Downtown Shopping, Go Train, Transit & Yonge St Malls.
Extras
This Home Offers A Private Fenced Yard, Your Oasis Backing Onto A Small Park With Easy Access From Kit W/O You'll Enjoy Spending Time With Family As You Bbq Dinner. Inc Fridge, Stove, Washer, Dryer, Gas F/P, All Elfs.
Property Details
Facts for 42 Hillview Drive, Newmarket
Status
Days on Market: 78
Last Status: Sold
Sold Date: Sep 06, 2018
Closed Date: Oct 29, 2018
Expiry Date: Oct 20, 2018
Sold Price: $495,000
Unavailable Date: Sep 06, 2018
Input Date: Jun 20, 2018
Property
Status: Sale
Property Type: Semi-Detached
Style: 2-Storey
Area: Newmarket
Community: Bristol-London
Availability Date: Tba
Inside
Bedrooms: 4
Bathrooms: 2
Kitchens: 1
Rooms: 7
Den/Family Room: Yes
Air Conditioning: Central Air
Fireplace: Yes
Washrooms: 2
Utilities
Electricity: Yes
Gas: Yes
Cable: Yes
Building
Basement: Finished
Heat Type: Forced Air
Heat Source: Gas
Exterior: Alum Siding
Exterior: Brick
Water Supply: Municipal
Special Designation: Unknown
Parking
Driveway: Private
Garage Type: None
Covered Parking Spaces: 3
Total Parking Spaces: 3
Fees
Tax Year: 2017
Tax Legal Description: South Part Lot 7, Plan 594
Taxes: $3,027
Highlights
Feature: Cul De Sac
Feature: Fenced Yard
Feature: Level
Feature: Park
Feature: Public Transit
Land
Cross Street: Penn Ave / Hillview
Municipality District: Newmarket
Fronting On: West
Pool: None
Sewer: Sewers
Lot Depth: 128.17 Feet
Lot Frontage: 30.64 Feet
Acres: < .50
Additional Media
- Virtual Tour: http://www.42HillviewDrive.com/unbranded/
Rooms
Room details for 42 Hillview Drive, Newmarket
| Type | Dimensions | Description |
|---|---|---|
| Living Main | 3.72 x 3.92 | Laminate |
| Dining Main | 2.94 x 3.29 | Laminate |
| Kitchen Main | 2.72 x 4.30 | W/O To Yard, Ceramic Floor |
| Master Upper | 3.10 x 4.40 | Hardwood Floor, Closet |
| 2nd Br Upper | 2.80 x 3.45 | Hardwood Floor, Closet |
| 3rd Br Upper | 3.10 x 3.45 | Hardwood Floor, Closet |
| 4th Br Upper | 2.80 x 3.83 | Hardwood Floor, Closet |
| Family Lower | 3.10 x 6.00 | Gas Fireplace, Broadloom |
| Laundry Lower | - |
| XXXXXXXX | XXX XX, XXXX |
XXXX XXX XXXX |
$XXX,XXX |
| XXX XX, XXXX |
XXXXXX XXX XXXX |
$XXX,XXX | |
| XXXXXXXX | XXX XX, XXXX |
XXXXXXX XXX XXXX |
|
| XXX XX, XXXX |
XXXXXX XXX XXXX |
$XXX,XXX | |
| XXXXXXXX | XXX XX, XXXX |
XXXXXXXX XXX XXXX |
|
| XXX XX, XXXX |
XXXXXX XXX XXXX |
$XXX,XXX |
| XXXXXXXX XXXX | XXX XX, XXXX | $495,000 XXX XXXX |
| XXXXXXXX XXXXXX | XXX XX, XXXX | $519,900 XXX XXXX |
| XXXXXXXX XXXXXXX | XXX XX, XXXX | XXX XXXX |
| XXXXXXXX XXXXXX | XXX XX, XXXX | $567,800 XXX XXXX |
| XXXXXXXX XXXXXXXX | XXX XX, XXXX | XXX XXXX |
| XXXXXXXX XXXXXX | XXX XX, XXXX | $589,900 XXX XXXX |

J L R Bell Public School
Elementary: PublicStuart Scott Public School
Elementary: PublicDenne Public School
Elementary: PublicMaple Leaf Public School
Elementary: PublicRogers Public School
Elementary: PublicCanadian Martyrs Catholic Elementary School
Elementary: CatholicDr John M Denison Secondary School
Secondary: PublicSacred Heart Catholic High School
Secondary: CatholicSir William Mulock Secondary School
Secondary: PublicHuron Heights Secondary School
Secondary: PublicNewmarket High School
Secondary: PublicSt Maximilian Kolbe High School
Secondary: Catholic

