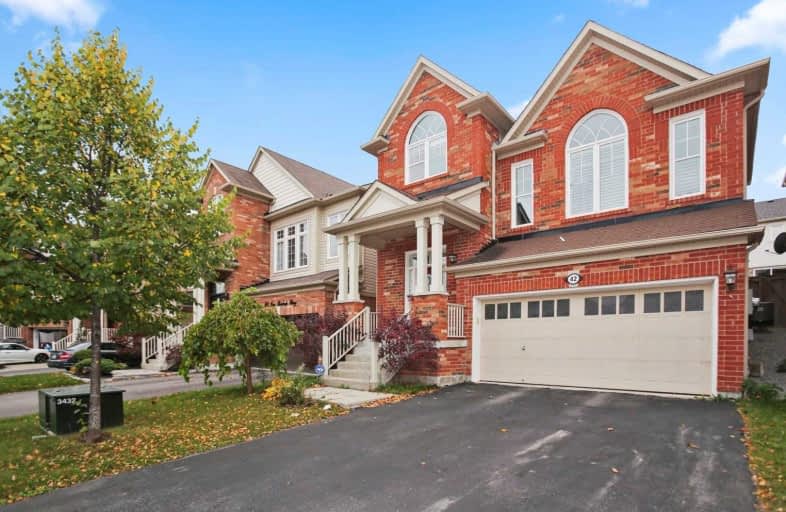
Video Tour

St Nicholas Catholic Elementary School
Elementary: Catholic
1.61 km
Crossland Public School
Elementary: Public
1.28 km
Poplar Bank Public School
Elementary: Public
1.30 km
Alexander Muir Public School
Elementary: Public
0.33 km
Phoebe Gilman Public School
Elementary: Public
1.69 km
Clearmeadow Public School
Elementary: Public
2.03 km
Dr John M Denison Secondary School
Secondary: Public
2.60 km
Sacred Heart Catholic High School
Secondary: Catholic
4.81 km
Aurora High School
Secondary: Public
6.55 km
Sir William Mulock Secondary School
Secondary: Public
2.84 km
Huron Heights Secondary School
Secondary: Public
4.56 km
Newmarket High School
Secondary: Public
5.37 km









