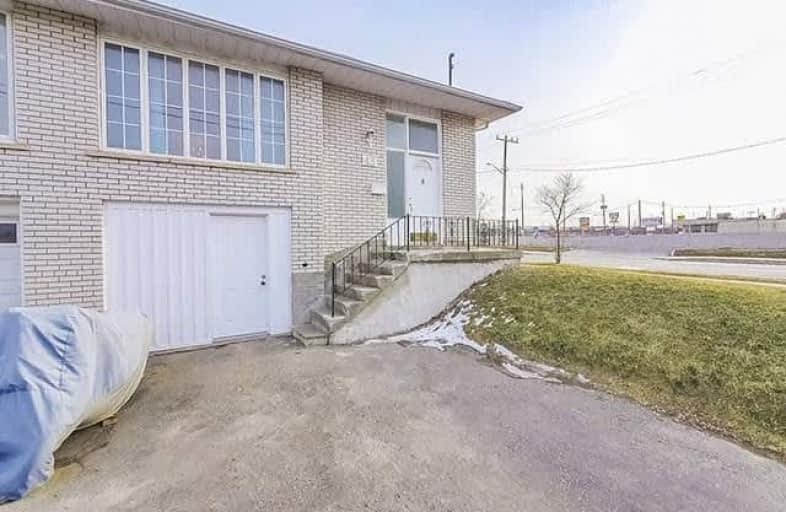Car-Dependent
- Most errands require a car.
42
/100
Good Transit
- Some errands can be accomplished by public transportation.
53
/100
Bikeable
- Some errands can be accomplished on bike.
60
/100

J L R Bell Public School
Elementary: Public
0.36 km
St Paul Catholic Elementary School
Elementary: Catholic
1.74 km
Stuart Scott Public School
Elementary: Public
1.25 km
Maple Leaf Public School
Elementary: Public
0.69 km
Rogers Public School
Elementary: Public
1.40 km
Canadian Martyrs Catholic Elementary School
Elementary: Catholic
0.82 km
Dr John M Denison Secondary School
Secondary: Public
1.38 km
Sacred Heart Catholic High School
Secondary: Catholic
2.70 km
Sir William Mulock Secondary School
Secondary: Public
2.76 km
Huron Heights Secondary School
Secondary: Public
2.44 km
Newmarket High School
Secondary: Public
3.41 km
St Maximilian Kolbe High School
Secondary: Catholic
6.19 km
-
Sunnyhill Park
ON 1.78km -
Art Ferguson Park
16195 Bayview Ave (at Brooker Ridge), Newmarket ON L3X 1V8 4.02km -
William Kennedy Park
Kennedy St (Corenr ridge Road), Aurora ON 7.66km
-
Royal Trust
17770 Yonge St, Newmarket ON L3Y 8P4 0.91km -
TD Bank Financial Group
16655 Yonge St (at Mulock Dr.), Newmarket ON L3X 1V6 2.41km -
RBC Royal Bank
1181 Davis Dr, Newmarket ON L3Y 8R1 3.93km


