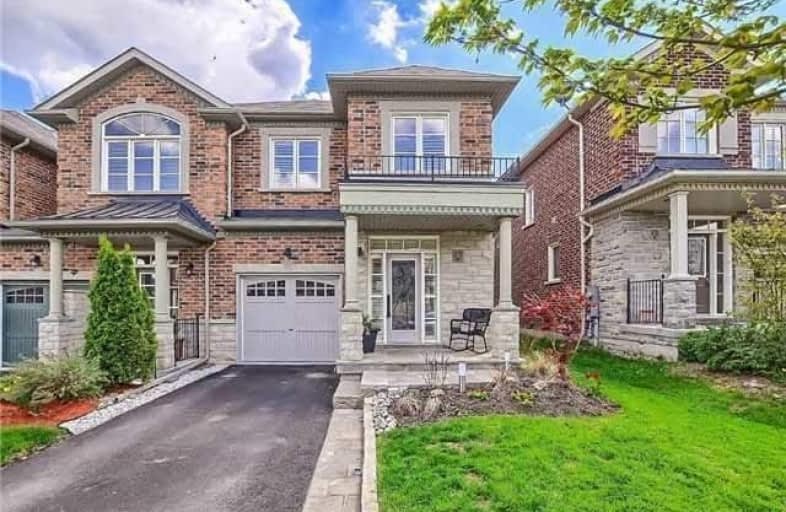Sold on Jan 25, 2018
Note: Property is not currently for sale or for rent.

-
Type: Att/Row/Twnhouse
-
Style: 2-Storey
-
Size: 1500 sqft
-
Lot Size: 25.59 x 90.22 Feet
-
Age: 6-15 years
-
Taxes: $3,866 per year
-
Days on Site: 8 Days
-
Added: Sep 07, 2019 (1 week on market)
-
Updated:
-
Last Checked: 3 months ago
-
MLS®#: N4023456
-
Listed By: Royal lepage rcr realty, brokerage
Welcome To This Immaculate End-Unit Townhouse In Desirable Summerhill Estates In Newmarket. This Beautiful Home Features An Open Concept Layout With Modern Upgrades. Upgrades Include Hardwood Flooring, Pot Lights Throughout, Undermount Lighting, Grante Countertop, Heated Travertine Floor, Master Ensuite With Rainglass Shower, Professionally Finished Walk-Out Basement With Den & Rough-In For Kitchenette/Wet Bar.
Extras
Stainless Steel Fridge, Stove, Over The Range Microwave, Dishwasher, Washer, Dryer, Electric Light Fixtures, California Shutters, 2 Gas Fireplaces, Water Softener, Garage Door Opener.
Property Details
Facts for 432 William Dunn Crescent, Newmarket
Status
Days on Market: 8
Last Status: Sold
Sold Date: Jan 25, 2018
Closed Date: Apr 03, 2018
Expiry Date: Mar 18, 2018
Sold Price: $709,000
Unavailable Date: Jan 25, 2018
Input Date: Jan 18, 2018
Property
Status: Sale
Property Type: Att/Row/Twnhouse
Style: 2-Storey
Size (sq ft): 1500
Age: 6-15
Area: Newmarket
Community: Summerhill Estates
Availability Date: T.B.A.
Inside
Bedrooms: 3
Bedrooms Plus: 1
Bathrooms: 4
Kitchens: 1
Rooms: 11
Den/Family Room: Yes
Air Conditioning: Central Air
Fireplace: Yes
Laundry Level: Main
Washrooms: 4
Building
Basement: Fin W/O
Basement 2: Sep Entrance
Heat Type: Forced Air
Heat Source: Gas
Exterior: Brick
Water Supply: Municipal
Special Designation: Unknown
Parking
Driveway: Private
Garage Spaces: 1
Garage Type: Built-In
Covered Parking Spaces: 2
Total Parking Spaces: 3
Fees
Tax Year: 2017
Tax Legal Description: Pt Blk 3, Pl 65M4099, Pt 37, 65R31454
Taxes: $3,866
Highlights
Feature: Fenced Yard
Feature: Ravine
Feature: Wooded/Treed
Land
Cross Street: Mulock And Bathurst
Municipality District: Newmarket
Fronting On: South
Pool: None
Sewer: Sewers
Lot Depth: 90.22 Feet
Lot Frontage: 25.59 Feet
Additional Media
- Virtual Tour: https://tour.360realtours.ca/public/vtour/display/919394?idx=1#!/
Rooms
Room details for 432 William Dunn Crescent, Newmarket
| Type | Dimensions | Description |
|---|---|---|
| Living Main | 3.35 x 6.10 | Hardwood Floor, Combined W/Dining, Gas Fireplace |
| Dining Main | 3.35 x 6.10 | Hardwood Floor, Combined W/Living, Crown Moulding |
| Kitchen Main | 2.43 x 3.32 | Stone Floor, Heated Floor, Granite Counter |
| Breakfast Main | 2.44 x 2.44 | Stone Floor, French Doors, W/O To Deck |
| Laundry Main | - | Ceramic Floor, Access To Garage |
| Master 2nd | 3.35 x 4.88 | 4 Pc Ensuite, W/I Closet, Picture Window |
| 2nd Br 2nd | 2.74 x 3.66 | Closet, California Shutters, Picture Window |
| 3rd Br 2nd | 2.99 x 3.02 | Closet, California Shutters, Picture Window |
| Family 2nd | 2.99 x 4.27 | Formal Rm, Open Concept, Picture Window |
| Rec Bsmt | - | Cork Floor, Gas Fireplace, W/O To Patio |
| Den Bsmt | - | Cork Floor, Pot Lights |
| XXXXXXXX | XXX XX, XXXX |
XXXX XXX XXXX |
$XXX,XXX |
| XXX XX, XXXX |
XXXXXX XXX XXXX |
$XXX,XXX | |
| XXXXXXXX | XXX XX, XXXX |
XXXXXXX XXX XXXX |
|
| XXX XX, XXXX |
XXXXXX XXX XXXX |
$XXX,XXX | |
| XXXXXXXX | XXX XX, XXXX |
XXXXXXX XXX XXXX |
|
| XXX XX, XXXX |
XXXXXX XXX XXXX |
$XXX,XXX | |
| XXXXXXXX | XXX XX, XXXX |
XXXXXXX XXX XXXX |
|
| XXX XX, XXXX |
XXXXXX XXX XXXX |
$XXX,XXX | |
| XXXXXXXX | XXX XX, XXXX |
XXXXXXX XXX XXXX |
|
| XXX XX, XXXX |
XXXXXX XXX XXXX |
$XXX,XXX |
| XXXXXXXX XXXX | XXX XX, XXXX | $709,000 XXX XXXX |
| XXXXXXXX XXXXXX | XXX XX, XXXX | $719,000 XXX XXXX |
| XXXXXXXX XXXXXXX | XXX XX, XXXX | XXX XXXX |
| XXXXXXXX XXXXXX | XXX XX, XXXX | $739,000 XXX XXXX |
| XXXXXXXX XXXXXXX | XXX XX, XXXX | XXX XXXX |
| XXXXXXXX XXXXXX | XXX XX, XXXX | $749,000 XXX XXXX |
| XXXXXXXX XXXXXXX | XXX XX, XXXX | XXX XXXX |
| XXXXXXXX XXXXXX | XXX XX, XXXX | $799,000 XXX XXXX |
| XXXXXXXX XXXXXXX | XXX XX, XXXX | XXX XXXX |
| XXXXXXXX XXXXXX | XXX XX, XXXX | $869,900 XXX XXXX |

St Paul Catholic Elementary School
Elementary: CatholicSt Nicholas Catholic Elementary School
Elementary: CatholicSt John Chrysostom Catholic Elementary School
Elementary: CatholicCrossland Public School
Elementary: PublicTerry Fox Public School
Elementary: PublicClearmeadow Public School
Elementary: PublicDr G W Williams Secondary School
Secondary: PublicDr John M Denison Secondary School
Secondary: PublicAurora High School
Secondary: PublicSir William Mulock Secondary School
Secondary: PublicHuron Heights Secondary School
Secondary: PublicSt Maximilian Kolbe High School
Secondary: Catholic- 3 bath
- 3 bed
- 1500 sqft
354 William Dunn Crescent, Newmarket, Ontario • L3X 3L3 • Summerhill Estates
- 3 bath
- 3 bed
237 Vivant Street, Newmarket, Ontario • L3X 0K9 • Woodland Hill




