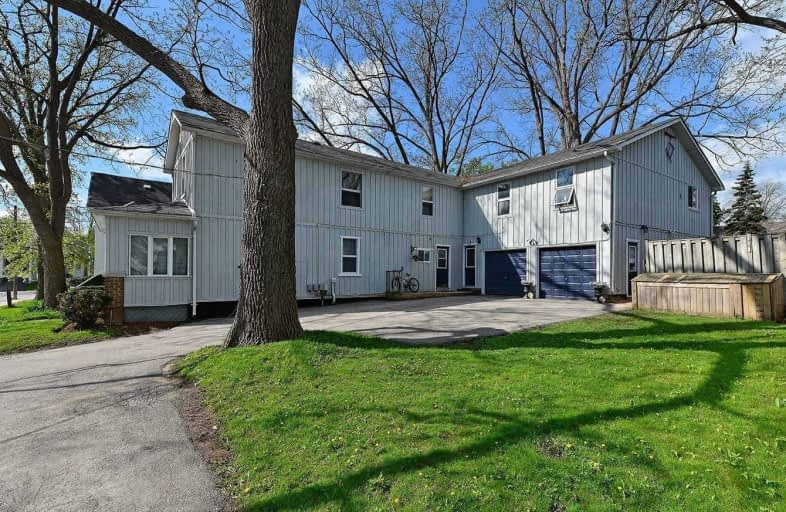Sold on Jan 17, 2019
Note: Property is not currently for sale or for rent.

-
Type: Detached
-
Style: 2-Storey
-
Lot Size: 65.37 x 132 Feet
-
Age: No Data
-
Taxes: $5,821 per year
-
Days on Site: 9 Days
-
Added: Jan 08, 2019 (1 week on market)
-
Updated:
-
Last Checked: 3 months ago
-
MLS®#: N4331746
-
Listed By: Sutton city realty inc., brokerage
*Awesome Lot & Exceptional Large Home With Huge Addition Currently Containing 4 Rental Units-All Renovated Condition *All Rented Mo./Mo. * Gross Inc.$73,600.-$20,684. Op. Exp.= $52,916.Net Inc.Before Fin. *Suit Large Family Or Convert Addition Units Into One Acess. Apt. Or Apply For Zoning By-Law Amendment Needed To Continue Usage *Speak To L.A. *Walk To: Go-Train;Hospital;Olde Town;Parks;Shops.
Extras
5 Fridges; 2 Gas & 3 Elect. Stoves; B/I Diswasher & Washer & Dryer-Main House; Gas Furn. In Addition; 3 Gas Rental Hwt's; Coin Operated Washer/Dryer In Addition; 3 Access. Ebb Heaters. *Note: Gas Furn. In Main House-Rental 77./Mo.+Hst;
Property Details
Facts for 44 Superior Street, Newmarket
Status
Days on Market: 9
Last Status: Sold
Sold Date: Jan 17, 2019
Closed Date: Feb 25, 2019
Expiry Date: Apr 30, 2019
Sold Price: $690,000
Unavailable Date: Jan 17, 2019
Input Date: Jan 08, 2019
Property
Status: Sale
Property Type: Detached
Style: 2-Storey
Area: Newmarket
Community: Central Newmarket
Availability Date: 60 Days/Tba
Inside
Bedrooms: 8
Bathrooms: 6
Kitchens: 5
Rooms: 17
Den/Family Room: No
Air Conditioning: None
Fireplace: No
Laundry Level: Lower
Washrooms: 6
Building
Basement: Finished
Heat Type: Forced Air
Heat Source: Gas
Exterior: Board/Batten
Water Supply: Municipal
Special Designation: Unknown
Other Structures: Garden Shed
Parking
Driveway: Private
Garage Type: Built-In
Covered Parking Spaces: 5
Fees
Tax Year: 2018
Tax Legal Description: Pts. Lot 8 & 9, Plan 78
Taxes: $5,821
Highlights
Feature: Grnbelt/Cons
Feature: Hospital
Feature: Place Of Worship
Feature: Public Transit
Feature: School
Land
Cross Street: Davis / Main / Simco
Municipality District: Newmarket
Fronting On: West
Parcel Number: 036090020
Pool: None
Sewer: Sewers
Lot Depth: 132 Feet
Lot Frontage: 65.37 Feet
Rooms
Room details for 44 Superior Street, Newmarket
| Type | Dimensions | Description |
|---|---|---|
| Living Ground | 3.66 x 4.22 | Combined W/Dining, Laminate |
| Dining Ground | 3.66 x 4.22 | Combined W/Living, Laminate |
| Kitchen Ground | 3.86 x 4.88 | Modern Kitchen, 2 Pc Ensuite, Eat-In Kitchen |
| 4th Br Ground | 2.34 x 3.86 | Laminate |
| Master 2nd | 4.93 x 5.46 | W/I Closet |
| 2nd Br 2nd | 3.40 x 3.78 | |
| 3rd Br 2nd | 3.15 x 3.45 | |
| Furnace Bsmt | 4.50 x 5.08 | 4 Pc Bath, Combined W/Laundry |
| XXXXXXXX | XXX XX, XXXX |
XXXX XXX XXXX |
$XXX,XXX |
| XXX XX, XXXX |
XXXXXX XXX XXXX |
$XXX,XXX | |
| XXXXXXXX | XXX XX, XXXX |
XXXXXXX XXX XXXX |
|
| XXX XX, XXXX |
XXXXXX XXX XXXX |
$XXX,XXX | |
| XXXXXXXX | XXX XX, XXXX |
XXXXXXX XXX XXXX |
|
| XXX XX, XXXX |
XXXXXX XXX XXXX |
$XXX,XXX |
| XXXXXXXX XXXX | XXX XX, XXXX | $690,000 XXX XXXX |
| XXXXXXXX XXXXXX | XXX XX, XXXX | $649,900 XXX XXXX |
| XXXXXXXX XXXXXXX | XXX XX, XXXX | XXX XXXX |
| XXXXXXXX XXXXXX | XXX XX, XXXX | $850,000 XXX XXXX |
| XXXXXXXX XXXXXXX | XXX XX, XXXX | XXX XXXX |
| XXXXXXXX XXXXXX | XXX XX, XXXX | $885,000 XXX XXXX |

Stuart Scott Public School
Elementary: PublicPrince Charles Public School
Elementary: PublicMeadowbrook Public School
Elementary: PublicDenne Public School
Elementary: PublicMaple Leaf Public School
Elementary: PublicRogers Public School
Elementary: PublicDr John M Denison Secondary School
Secondary: PublicSacred Heart Catholic High School
Secondary: CatholicSir William Mulock Secondary School
Secondary: PublicHuron Heights Secondary School
Secondary: PublicNewmarket High School
Secondary: PublicSt Maximilian Kolbe High School
Secondary: Catholic

