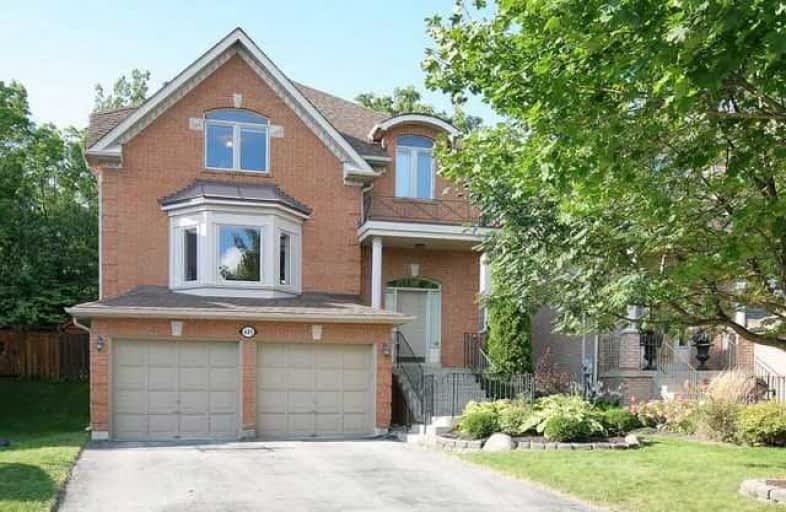Leased on Oct 11, 2018
Note: Property is not currently for sale or for rent.

-
Type: Detached
-
Style: 2-Storey
-
Lease Term: 1 Year
-
Possession: Immediately
-
All Inclusive: N
-
Lot Size: 35.2 x 114.99 Feet
-
Age: No Data
-
Days on Site: 38 Days
-
Added: Sep 07, 2019 (1 month on market)
-
Updated:
-
Last Checked: 3 months ago
-
MLS®#: N4237576
-
Listed By: Royal lepage terrequity realty, brokerage
Are You Looking For <> Detached In Summerhill Estates <> On Quiet Court <> Backing On Protected Forest Of William Thomas Mulock Park <> Look No More, This With Nicely Laid Out Main With 9Ft Ceiling And 4 Spacious Bdr And Open Office Space, Huge Kitchen With Wide Backyard Comes With Cedar Wood Deck, Hot Tub And A Garden Shed. Must See It.
Extras
Includes, Window Coverings, Shadow Blinds, Stove, Fridge, B/I Dw, Washer, Dryer;Cvac, One Gdo, Water Softener, Hot Tub, Parking 1 In Garage And 2 In Driveway <> The Basement Is Also For Rent.
Property Details
Facts for 445 Donald Court, Newmarket
Status
Days on Market: 38
Last Status: Leased
Sold Date: Oct 11, 2018
Closed Date: Oct 11, 2018
Expiry Date: Jan 31, 2019
Sold Price: $2,150
Unavailable Date: Oct 11, 2018
Input Date: Sep 05, 2018
Prior LSC: Listing with no contract changes
Property
Status: Lease
Property Type: Detached
Style: 2-Storey
Area: Newmarket
Community: Summerhill Estates
Availability Date: Immediately
Inside
Bedrooms: 4
Bathrooms: 3
Kitchens: 1
Rooms: 9
Den/Family Room: Yes
Air Conditioning: Central Air
Fireplace: Yes
Laundry: Ensuite
Washrooms: 3
Utilities
Utilities Included: N
Building
Basement: Fin W/O
Heat Type: Forced Air
Heat Source: Gas
Exterior: Brick
Private Entrance: Y
Water Supply: Municipal
Special Designation: Unknown
Parking
Driveway: Other
Parking Included: Yes
Garage Spaces: 1
Garage Type: Attached
Covered Parking Spaces: 2
Total Parking Spaces: 3
Fees
Cable Included: No
Central A/C Included: Yes
Common Elements Included: No
Heating Included: No
Hydro Included: No
Water Included: No
Land
Cross Street: Bathurst/Mulock
Municipality District: Newmarket
Fronting On: North
Pool: None
Sewer: Sewers
Lot Depth: 114.99 Feet
Lot Frontage: 35.2 Feet
Payment Frequency: Monthly
Additional Media
- Virtual Tour: http://tours.bizzimage.com/ub/110265/445-donald-crt-newmarket-on-l3x-2l9
Rooms
Room details for 445 Donald Court, Newmarket
| Type | Dimensions | Description |
|---|---|---|
| Kitchen Ground | 3.46 x 6.05 | Breakfast Area, Ceramic Floor, W/O To Deck |
| Dining Ground | 3.76 x 5.56 | Hardwood Floor |
| Living Ground | 4.59 x 5.35 | Hardwood Floor |
| Family Ground | 3.36 x 5.09 | Hardwood Floor |
| Master 2nd | 3.02 x 5.83 | 4 Pc Ensuite, Broadloom, W/I Closet |
| 2nd Br 2nd | 3.24 x 3.72 | Broadloom, Closet |
| 3rd Br 2nd | 3.17 x 4.05 | Broadloom, Closet |
| 4th Br 2nd | 3.74 x 5.35 | Broadloom, Double Closet |
| Den 2nd | 2.76 x 3.14 | Broadloom, Open Concept |
| XXXXXXXX | XXX XX, XXXX |
XXXXXX XXX XXXX |
$X,XXX |
| XXX XX, XXXX |
XXXXXX XXX XXXX |
$X,XXX | |
| XXXXXXXX | XXX XX, XXXX |
XXXXXXX XXX XXXX |
|
| XXX XX, XXXX |
XXXXXX XXX XXXX |
$X,XXX | |
| XXXXXXXX | XXX XX, XXXX |
XXXX XXX XXXX |
$XXX,XXX |
| XXX XX, XXXX |
XXXXXX XXX XXXX |
$XXX,XXX |
| XXXXXXXX XXXXXX | XXX XX, XXXX | $2,150 XXX XXXX |
| XXXXXXXX XXXXXX | XXX XX, XXXX | $2,250 XXX XXXX |
| XXXXXXXX XXXXXXX | XXX XX, XXXX | XXX XXXX |
| XXXXXXXX XXXXXX | XXX XX, XXXX | $2,500 XXX XXXX |
| XXXXXXXX XXXX | XXX XX, XXXX | $910,000 XXX XXXX |
| XXXXXXXX XXXXXX | XXX XX, XXXX | $925,000 XXX XXXX |

St Nicholas Catholic Elementary School
Elementary: CatholicSt John Chrysostom Catholic Elementary School
Elementary: CatholicCrossland Public School
Elementary: PublicTerry Fox Public School
Elementary: PublicAlexander Muir Public School
Elementary: PublicClearmeadow Public School
Elementary: PublicDr G W Williams Secondary School
Secondary: PublicDr John M Denison Secondary School
Secondary: PublicAurora High School
Secondary: PublicSir William Mulock Secondary School
Secondary: PublicHuron Heights Secondary School
Secondary: PublicSt Maximilian Kolbe High School
Secondary: Catholic

