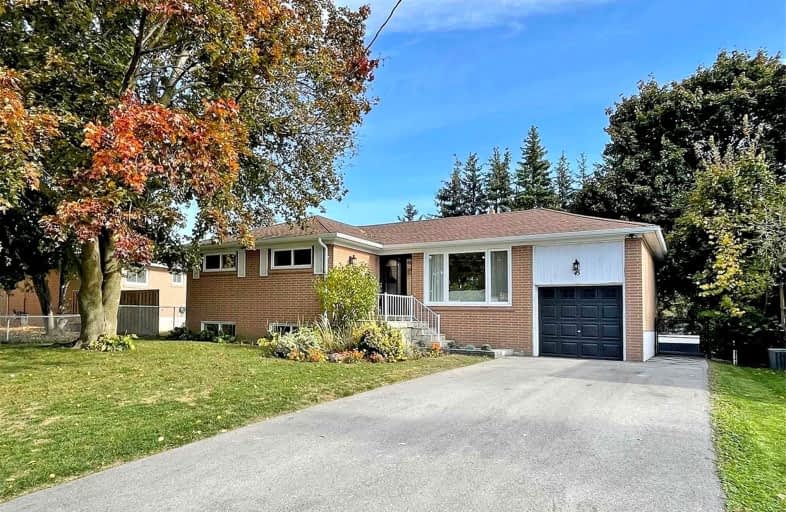
J L R Bell Public School
Elementary: PublicSt Paul Catholic Elementary School
Elementary: CatholicStuart Scott Public School
Elementary: PublicMaple Leaf Public School
Elementary: PublicRogers Public School
Elementary: PublicCanadian Martyrs Catholic Elementary School
Elementary: CatholicDr John M Denison Secondary School
Secondary: PublicSacred Heart Catholic High School
Secondary: CatholicSir William Mulock Secondary School
Secondary: PublicHuron Heights Secondary School
Secondary: PublicNewmarket High School
Secondary: PublicSt Maximilian Kolbe High School
Secondary: Catholic- 4 bath
- 4 bed
- 2000 sqft
46 Ballymore Drive, Aurora, Ontario • L4G 7E6 • Bayview Wellington
- 3 bath
- 4 bed
415 Silken Laumann Drive, Newmarket, Ontario • L3X 2J1 • Stonehaven-Wyndham
- 4 bath
- 4 bed
- 2500 sqft
256 Elman Crescent, Newmarket, Ontario • L3Y 7X4 • Bristol-London
- 2 bath
- 3 bed
742 Beman Drive, Newmarket, Ontario • L3Y 4Z2 • Huron Heights-Leslie Valley
- 4 bath
- 4 bed
- 2500 sqft
224 Frederick Curran Lane, Newmarket, Ontario • L3X 0B9 • Woodland Hill














