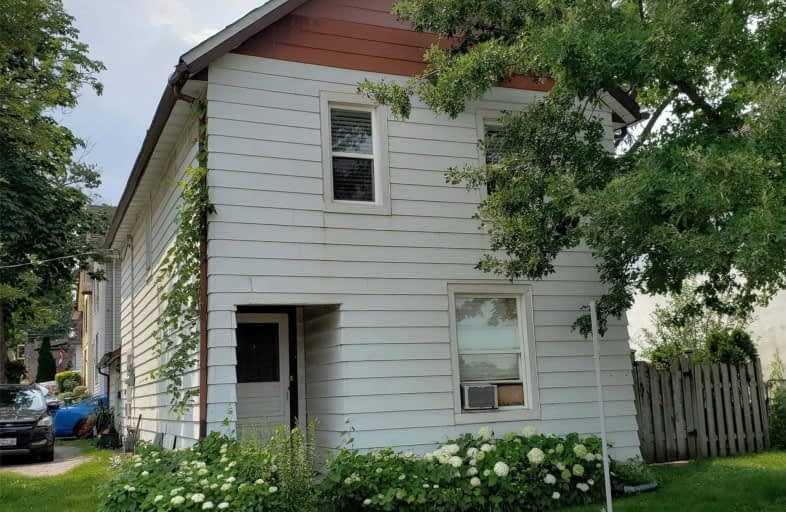Sold on Aug 06, 2021
Note: Property is not currently for sale or for rent.

-
Type: Detached
-
Style: 2-Storey
-
Lot Size: 33.01 x 75 Feet
-
Age: No Data
-
Taxes: $3,299 per year
-
Days on Site: 18 Days
-
Added: Jul 19, 2021 (2 weeks on market)
-
Updated:
-
Last Checked: 3 months ago
-
MLS®#: N5311948
-
Listed By: Royal lepage rcr realty, brokerage
Great Opportunity To Own A Detached Home In The Heart Of Newmarket All Within Steps Of Historic Main Street, Restaurants, Shops, Tannery Mall And The Hospital. Use As Your Starter Home Or As Investment Property! Legally Registered As An Accessory Dwelling With The Town Of Newmarket. This 2+2 Bedroom Home Has 3 Separate Entrances. Main Floor Features Eat-In Kitchen, Living Room, 2 Bdrm & 3 Pc. Upper Features Kitchen & Living Room Combined, 3 Pc & 2 Bdrms.
Extras
Conveniently Located Near Transit, Go Train, Hwy 404 & 400, Plus Steps From The Tom Taylor Trail, Fairy Lake. Included: Fridge, Stove, Dishwasher, Washer & Dryer.
Property Details
Facts for 461 Ontario Street, Newmarket
Status
Days on Market: 18
Last Status: Sold
Sold Date: Aug 06, 2021
Closed Date: Sep 23, 2021
Expiry Date: Nov 30, 2021
Sold Price: $550,000
Unavailable Date: Aug 06, 2021
Input Date: Jul 19, 2021
Property
Status: Sale
Property Type: Detached
Style: 2-Storey
Area: Newmarket
Community: Central Newmarket
Availability Date: Tbd
Inside
Bedrooms: 2
Bedrooms Plus: 2
Bathrooms: 2
Kitchens: 2
Rooms: 4
Den/Family Room: No
Air Conditioning: None
Fireplace: No
Laundry Level: Main
Washrooms: 2
Building
Basement: Crawl Space
Heat Type: Forced Air
Heat Source: Gas
Exterior: Alum Siding
Energy Certificate: N
Water Supply: Municipal
Special Designation: Unknown
Parking
Driveway: Private
Garage Spaces: 1
Garage Type: Detached
Covered Parking Spaces: 2
Total Parking Spaces: 3
Fees
Tax Year: 2021
Tax Legal Description: Pt Lt 8 & 8 Plan 78 Newmarket
Taxes: $3,299
Highlights
Feature: Hospital
Feature: Library
Feature: Park
Feature: Public Transit
Land
Cross Street: Davis Dr / Main St.
Municipality District: Newmarket
Fronting On: North
Parcel Number: 036090022
Pool: None
Sewer: Sewers
Lot Depth: 75 Feet
Lot Frontage: 33.01 Feet
Rooms
Room details for 461 Ontario Street, Newmarket
| Type | Dimensions | Description |
|---|---|---|
| Kitchen Main | 3.35 x 5.31 | Eat-In Kitchen |
| Living Main | 3.53 x 3.86 | Broadloom |
| Master Main | 2.91 x 3.78 | Broadloom, Closet |
| 2nd Br Main | 2.61 x 3.48 | Broadloom |
| Kitchen 2nd | 2.89 x 5.28 | Combined W/Living, Open Concept |
| Master 2nd | 2.93 x 3.15 | Closet |
| 2nd Br 2nd | 2.30 x 3.15 | Closet |
| XXXXXXXX | XXX XX, XXXX |
XXXX XXX XXXX |
$XXX,XXX |
| XXX XX, XXXX |
XXXXXX XXX XXXX |
$XXX,XXX |
| XXXXXXXX XXXX | XXX XX, XXXX | $550,000 XXX XXXX |
| XXXXXXXX XXXXXX | XXX XX, XXXX | $500,000 XXX XXXX |

Stuart Scott Public School
Elementary: PublicPrince Charles Public School
Elementary: PublicMeadowbrook Public School
Elementary: PublicDenne Public School
Elementary: PublicMaple Leaf Public School
Elementary: PublicRogers Public School
Elementary: PublicDr John M Denison Secondary School
Secondary: PublicSacred Heart Catholic High School
Secondary: CatholicSir William Mulock Secondary School
Secondary: PublicHuron Heights Secondary School
Secondary: PublicNewmarket High School
Secondary: PublicSt Maximilian Kolbe High School
Secondary: Catholic

