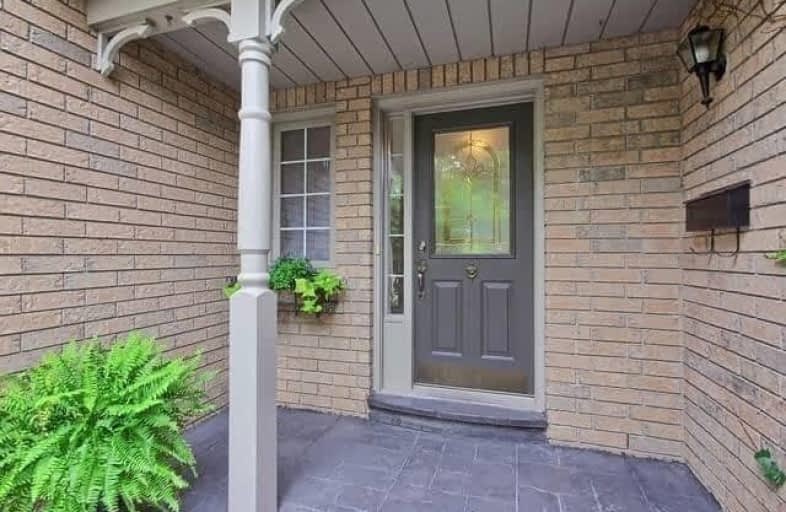Removed on Dec 18, 2018
Note: Property is not currently for sale or for rent.

-
Type: Att/Row/Twnhouse
-
Style: 2-Storey
-
Lot Size: 20.01 x 113 Feet
-
Age: 16-30 years
-
Taxes: $3,072 per year
-
Days on Site: 17 Days
-
Added: Sep 07, 2019 (2 weeks on market)
-
Updated:
-
Last Checked: 3 months ago
-
MLS®#: N4281083
-
Listed By: Re/max realtron realty inc., brokerage
Beautiful Open Concept Three Bedrm Twnhome Located In Summer Hill Estates Community,Facing Front Is A Conservation Land W Pond & Trees,Gorgeous Patterned Concert Walk Way Edged By Mature Trees & Lush Garden,Bright& Cozy Living Room With Gas Fire Place And Sliding Door Enter Into A Mature Trees Landscaped,Fenced Back Yard,Close To Scl & Bus Station,Air Con 2016,Upgrade Bath Rm 2016,Washer 2016,Roof 2012,Broadloom 2013,Granite Counter Top 2016,Eat In Kitchen.
Extras
Stainless Steel Fridge, S/S Stove.S/S Dishwasher,Washer,Dryer,Electrical Light Fixture,California Shutters,Gas Furnace,Flexible Closing ,Lovely Home On A Great Location With A Fabulous Price.
Property Details
Facts for 469 Bartholomew Drive, Newmarket
Status
Days on Market: 17
Last Status: Listing with no contract changes
Sold Date: Jun 17, 2025
Closed Date: Nov 30, -0001
Expiry Date: Dec 18, 2018
Unavailable Date: Nov 30, -0001
Input Date: Oct 18, 2018
Prior LSC: Listing with no contract changes
Property
Status: Sale
Property Type: Att/Row/Twnhouse
Style: 2-Storey
Age: 16-30
Area: Newmarket
Community: Summerhill Estates
Availability Date: Tba
Inside
Bedrooms: 3
Bathrooms: 2
Kitchens: 1
Rooms: 6
Den/Family Room: No
Air Conditioning: Central Air
Fireplace: Yes
Washrooms: 2
Building
Basement: Full
Heat Type: Forced Air
Heat Source: Gas
Exterior: Brick
Water Supply: Municipal
Special Designation: Unknown
Parking
Driveway: Private
Garage Spaces: 1
Garage Type: Attached
Covered Parking Spaces: 2
Total Parking Spaces: 3
Fees
Tax Year: 2017
Tax Legal Description: Plan3028 Pt Block 148
Taxes: $3,072
Land
Cross Street: Yonge/Clearmeadow
Municipality District: Newmarket
Fronting On: South
Pool: None
Sewer: Sewers
Lot Depth: 113 Feet
Lot Frontage: 20.01 Feet
Zoning: Res
Rooms
Room details for 469 Bartholomew Drive, Newmarket
| Type | Dimensions | Description |
|---|---|---|
| Living Main | 3.28 x 5.70 | W/O To Patio, California Shutters, Combined W/Dining |
| Dining Main | 3.28 x 5.70 | O/Looks Garden, Open Concept, Hardwood Floor |
| Kitchen Main | 3.34 x 3.38 | Stainless Steel Appl, Granite Counter, Ceramic Floor |
| Master 2nd | 3.03 x 3.09 | O/Looks Ravine, Broadloom, Closet |
| 2nd Br 2nd | 2.67 x 2.77 | O/Looks Garden, Broadloom, Casement Windows |
| 3rd Br 2nd | 2.70 x 2.70 | O/Looks Garden, Broadloom, Casement Windows |
| XXXXXXXX | XXX XX, XXXX |
XXXXXXX XXX XXXX |
|
| XXX XX, XXXX |
XXXXXX XXX XXXX |
$XXX,XXX | |
| XXXXXXXX | XXX XX, XXXX |
XXXXXXX XXX XXXX |
|
| XXX XX, XXXX |
XXXXXX XXX XXXX |
$XXX,XXX | |
| XXXXXXXX | XXX XX, XXXX |
XXXXXXX XXX XXXX |
|
| XXX XX, XXXX |
XXXXXX XXX XXXX |
$XXX,XXX | |
| XXXXXXXX | XXX XX, XXXX |
XXXXXXX XXX XXXX |
|
| XXX XX, XXXX |
XXXXXX XXX XXXX |
$XXX,XXX | |
| XXXXXXXX | XXX XX, XXXX |
XXXX XXX XXXX |
$XXX,XXX |
| XXX XX, XXXX |
XXXXXX XXX XXXX |
$XXX,XXX | |
| XXXXXXXX | XXX XX, XXXX |
XXXXXXX XXX XXXX |
|
| XXX XX, XXXX |
XXXXXX XXX XXXX |
$XXX,XXX |
| XXXXXXXX XXXXXXX | XXX XX, XXXX | XXX XXXX |
| XXXXXXXX XXXXXX | XXX XX, XXXX | $565,000 XXX XXXX |
| XXXXXXXX XXXXXXX | XXX XX, XXXX | XXX XXXX |
| XXXXXXXX XXXXXX | XXX XX, XXXX | $579,000 XXX XXXX |
| XXXXXXXX XXXXXXX | XXX XX, XXXX | XXX XXXX |
| XXXXXXXX XXXXXX | XXX XX, XXXX | $599,000 XXX XXXX |
| XXXXXXXX XXXXXXX | XXX XX, XXXX | XXX XXXX |
| XXXXXXXX XXXXXX | XXX XX, XXXX | $619,000 XXX XXXX |
| XXXXXXXX XXXX | XXX XX, XXXX | $524,000 XXX XXXX |
| XXXXXXXX XXXXXX | XXX XX, XXXX | $499,000 XXX XXXX |
| XXXXXXXX XXXXXXX | XXX XX, XXXX | XXX XXXX |
| XXXXXXXX XXXXXX | XXX XX, XXXX | $489,900 XXX XXXX |

St Paul Catholic Elementary School
Elementary: CatholicSt Nicholas Catholic Elementary School
Elementary: CatholicSt John Chrysostom Catholic Elementary School
Elementary: CatholicCrossland Public School
Elementary: PublicTerry Fox Public School
Elementary: PublicClearmeadow Public School
Elementary: PublicDr John M Denison Secondary School
Secondary: PublicSacred Heart Catholic High School
Secondary: CatholicAurora High School
Secondary: PublicSir William Mulock Secondary School
Secondary: PublicHuron Heights Secondary School
Secondary: PublicSt Maximilian Kolbe High School
Secondary: Catholic

