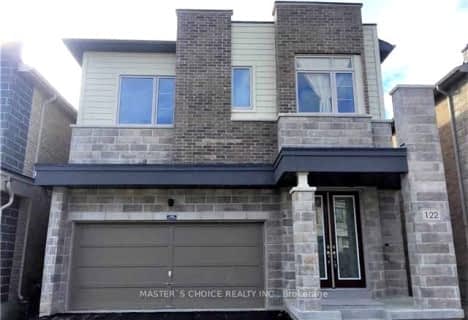Leased on May 11, 2016
Note: Property is not currently for sale or for rent.

-
Type: Detached
-
Style: 1 1/2 Storey
-
Lease Term: 1 Year
-
Possession: Immediate
-
All Inclusive: N
-
Lot Size: 0 x 0
-
Age: No Data
-
Days on Site: 2 Days
-
Added: May 09, 2016 (2 days on market)
-
Updated:
-
Last Checked: 2 months ago
-
MLS®#: N3489147
-
Listed By: Theredpin, brokerage
Charming Is The Word To Describe This 1914 Century Home. It Has Been Updated While Still Maintaining It's Character. Located On A Quiet, Safe Street With Schools, Public Transit And Yonge St Nearby. This Open Concept Plan Has Hardwood Throughout, A Partial Brick Accent Wall, Angled Ceilings, Sunken Rooms, Large New Windows, Oversized Trim And A Beautifully And Professionally Landscaped Oasis In The Backyard With Gardens And Patio Stones.
Extras
Use Of Fridge, Stove, Dishwasher, Washer, Dryer Included. All Utilities Are Extra. Parking On Driveway Is Included.
Property Details
Facts for 47 Denne Boulevard, Newmarket
Status
Days on Market: 2
Last Status: Leased
Sold Date: May 11, 2016
Closed Date: Jul 01, 2016
Expiry Date: Aug 15, 2016
Sold Price: $1,450
Unavailable Date: May 11, 2016
Input Date: May 09, 2016
Property
Status: Lease
Property Type: Detached
Style: 1 1/2 Storey
Area: Newmarket
Community: Bristol-London
Availability Date: Immediate
Inside
Bedrooms: 3
Bedrooms Plus: 1
Bathrooms: 1
Kitchens: 1
Rooms: 7
Den/Family Room: No
Air Conditioning: Central Air
Fireplace: Yes
Laundry: Ensuite
Washrooms: 1
Utilities
Utilities Included: N
Building
Basement: Part Fin
Heat Type: Forced Air
Heat Source: Gas
Exterior: Other
Exterior: Vinyl Siding
Private Entrance: Y
Water Supply: Municipal
Special Designation: Unknown
Parking
Driveway: Private
Parking Included: Yes
Garage Type: None
Covered Parking Spaces: 2
Fees
Cable Included: No
Central A/C Included: No
Common Elements Included: No
Heating Included: No
Hydro Included: No
Water Included: No
Land
Cross Street: Davis / Main St
Municipality District: Newmarket
Fronting On: East
Pool: None
Sewer: Sewers
Payment Frequency: Monthly
Rooms
Room details for 47 Denne Boulevard, Newmarket
| Type | Dimensions | Description |
|---|---|---|
| Living Ground | 3.46 x 3.57 | Hardwood Floor, Open Concept |
| Dining Ground | 3.22 x 4.54 | Hardwood Floor, Open Concept, Window |
| Kitchen Ground | 2.84 x 3.58 | Ceramic Floor, W/O To Patio, Window |
| Sitting Ground | 2.88 x 4.64 | Hardwood Floor, Gas Fireplace, Picture Window |
| 3rd Br Ground | 3.42 x 3.50 | Hardwood Floor, Sunken Room, Closet |
| Master 2nd | 3.27 x 4.04 | Hardwood Floor, Large Closet, Window |
| 2nd Br 2nd | 2.25 x 3.74 | Hardwood Floor, Window |
| Rec Bsmt | 2.58 x 3.62 | Sunken Room, Window |
| XXXXXXXX | XXX XX, XXXX |
XXXXXX XXX XXXX |
$X,XXX |
| XXX XX, XXXX |
XXXXXX XXX XXXX |
$X,XXX | |
| XXXXXXXX | XXX XX, XXXX |
XXXX XXX XXXX |
$XXX,XXX |
| XXX XX, XXXX |
XXXXXX XXX XXXX |
$XXX,XXX |
| XXXXXXXX XXXXXX | XXX XX, XXXX | $1,450 XXX XXXX |
| XXXXXXXX XXXXXX | XXX XX, XXXX | $1,450 XXX XXXX |
| XXXXXXXX XXXX | XXX XX, XXXX | $487,000 XXX XXXX |
| XXXXXXXX XXXXXX | XXX XX, XXXX | $500,000 XXX XXXX |

J L R Bell Public School
Elementary: PublicStuart Scott Public School
Elementary: PublicDenne Public School
Elementary: PublicMaple Leaf Public School
Elementary: PublicRogers Public School
Elementary: PublicCanadian Martyrs Catholic Elementary School
Elementary: CatholicDr John M Denison Secondary School
Secondary: PublicSacred Heart Catholic High School
Secondary: CatholicSir William Mulock Secondary School
Secondary: PublicHuron Heights Secondary School
Secondary: PublicNewmarket High School
Secondary: PublicSt Maximilian Kolbe High School
Secondary: Catholic- 5 bath
- 4 bed
- 2500 sqft
122 Vantage Loop Avenue, Newmarket, Ontario • L3X 0K8 • Woodland Hill

